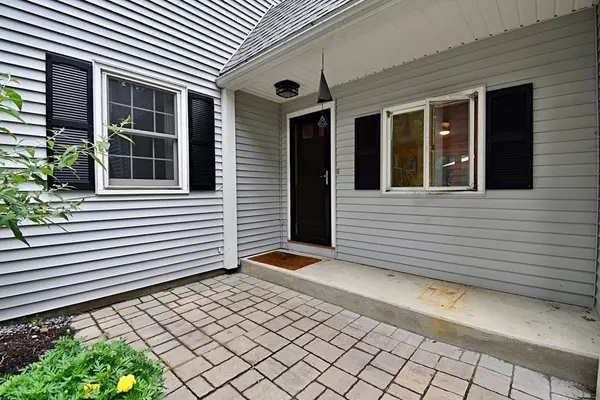$675,000
$599,000
12.7%For more information regarding the value of a property, please contact us for a free consultation.
198 Picnic Street Boxborough, MA 01719
4 Beds
1.5 Baths
1,784 SqFt
Key Details
Sold Price $675,000
Property Type Single Family Home
Sub Type Single Family Residence
Listing Status Sold
Purchase Type For Sale
Square Footage 1,784 sqft
Price per Sqft $378
MLS Listing ID 72865119
Sold Date 09/02/21
Style Colonial
Bedrooms 4
Full Baths 1
Half Baths 1
HOA Y/N false
Year Built 1966
Annual Tax Amount $7,137
Tax Year 2020
Lot Size 1.210 Acres
Acres 1.21
Property Description
Ready for you! 198 Picnic Street is nicely set on over an acre of land on a beautiful tree lined area of Boxborough! This 4 BR colonial is well maintained and boasts hard wood and tile floors throughout! Check out the updated kitchen! So tastefully done with refurbished cabinets, countertops, lighting and SS appliances! Also, adjacent to the kitchen is a homework/study/office area with great space and lighting! The LR is fireplaced and boasts newly constructed bookcases and paint! Plenty of space for gatherings! The dining room can easily sit 8-10 for your next celebration! The mud/playroom with its sliders leading outside, can also be easily converted into a family room, den, or office and connects to the 2 car garage! Upstairs find 4 BR all with HW floors and a full bathroom! Picnic Street has great commuter access, close to major routes, train stations and close to shopping and restaurants! A/B delivers top rated schools as well! Offers reviewed as received but not before 7/18 8pm.
Location
State MA
County Middlesex
Zoning res
Direction From Rt 2 to Liberty Square to Hill to Picnic or Rt 495 to Rt 111 to Hill to Picnic
Rooms
Basement Full, Interior Entry, Radon Remediation System, Concrete, Unfinished
Primary Bedroom Level Second
Dining Room Closet, Flooring - Hardwood, Chair Rail
Kitchen Ceiling Fan(s), Flooring - Stone/Ceramic Tile, Pantry, Countertops - Stone/Granite/Solid, Breakfast Bar / Nook, Recessed Lighting, Stainless Steel Appliances, Gas Stove
Interior
Interior Features Ceiling Fan(s), Slider, Mud Room
Heating Baseboard, Natural Gas
Cooling Window Unit(s)
Flooring Tile, Hardwood, Flooring - Hardwood
Fireplaces Number 1
Fireplaces Type Living Room
Appliance Range, Dishwasher, Microwave, Refrigerator, Washer, Dryer, Gas Water Heater, Utility Connections for Gas Range, Utility Connections for Electric Range, Utility Connections for Gas Dryer, Utility Connections for Electric Dryer, Utility Connections Outdoor Gas Grill Hookup
Laundry In Basement, Washer Hookup
Exterior
Garage Spaces 2.0
Community Features Shopping, Park, Walk/Jog Trails, Stable(s), Golf, Medical Facility, Bike Path, Conservation Area, Highway Access, House of Worship, Public School, T-Station
Utilities Available for Gas Range, for Electric Range, for Gas Dryer, for Electric Dryer, Washer Hookup, Outdoor Gas Grill Hookup
Waterfront false
Roof Type Shingle
Total Parking Spaces 4
Garage Yes
Building
Lot Description Cleared, Level, Sloped
Foundation Concrete Perimeter
Sewer Private Sewer
Water Private
Schools
Elementary Schools Choice Of 6
Middle Schools Rj Grey
High Schools Ab Regional Hs
Read Less
Want to know what your home might be worth? Contact us for a FREE valuation!

Our team is ready to help you sell your home for the highest possible price ASAP
Bought with Maura Rodino • Berkshire Hathaway HomeServices Commonwealth Real Estate






