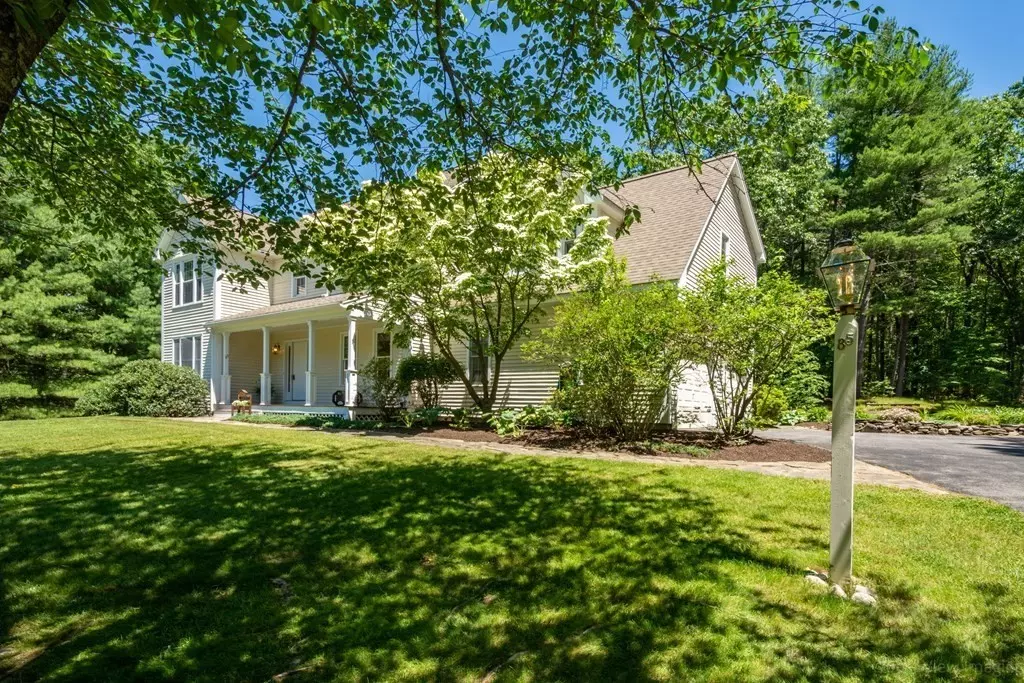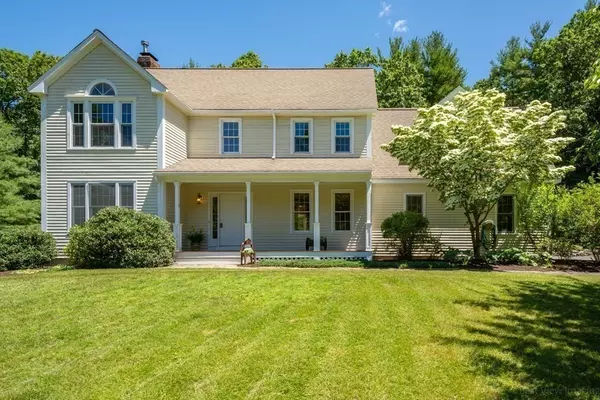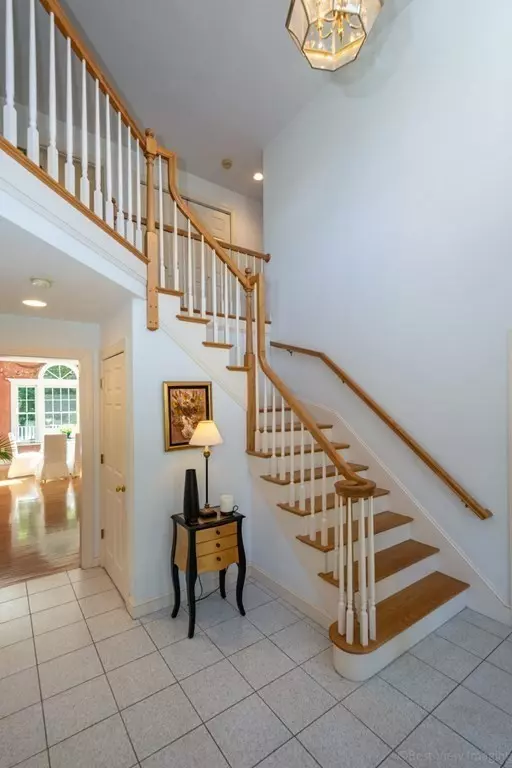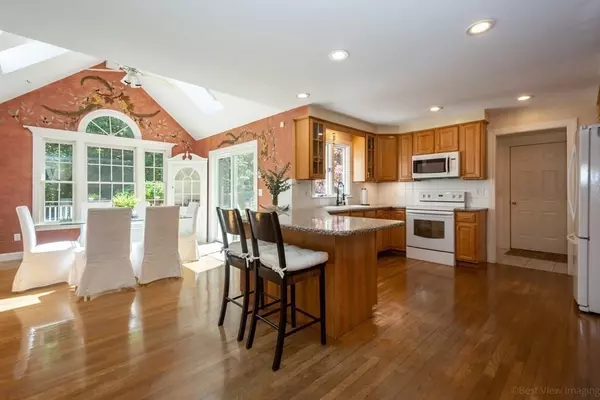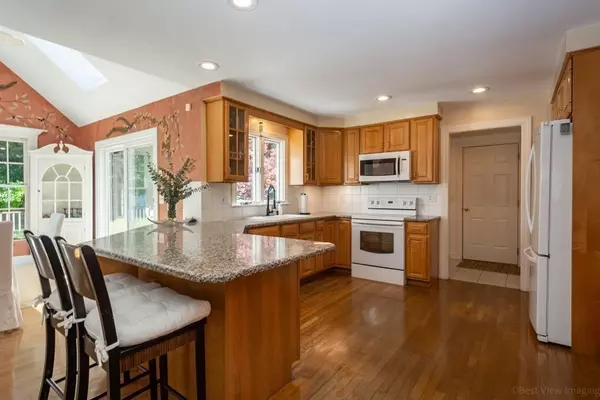$913,800
$873,800
4.6%For more information regarding the value of a property, please contact us for a free consultation.
85 Whitcomb Road Boxborough, MA 01719
4 Beds
2.5 Baths
3,100 SqFt
Key Details
Sold Price $913,800
Property Type Single Family Home
Sub Type Single Family Residence
Listing Status Sold
Purchase Type For Sale
Square Footage 3,100 sqft
Price per Sqft $294
MLS Listing ID 72852421
Sold Date 09/03/21
Style Colonial, Contemporary, Farmhouse
Bedrooms 4
Full Baths 2
Half Baths 1
HOA Y/N false
Year Built 1994
Annual Tax Amount $11,819
Tax Year 2020
Lot Size 4.650 Acres
Acres 4.65
Property Description
Extraordinary Contemporary Colonial Farmhouse on 4.6 lovely park-like acres adjacent to conservation land offering privacy & wonderful walks. An inviting farmer's porch welcomes you into the large foyer which serves a bright & sunny open interior highlighting; an exceptional kitchen with dramatic eating area; walls of glass, cathedral ceiling, sliders to the large deck - & an amazing view over landscaped garden with mature plantings. A FR right off the kitchen leads into the LR all creating a wonderful space for family & entertaining. The second level has 3 bright bedrooms & one with a palladian window. A master en-suite is gorgeous & spacious with a full walk in dormer with large triple window & tray ceiling & a beautiful master bath. A handy laundry is also on 2nd level. Lower level is nicely finished as a multi purpose room & a wine cellar. There is a beautiful custom built barn. List of numerous updates is attached. A VERY HAPPY HOUSE! OH Sta,Sun, 06/19& 06/20 11-1PM
Location
State MA
County Middlesex
Zoning AR
Direction Hill Rd to Whitcomb Rd
Rooms
Family Room Flooring - Hardwood
Basement Full, Finished
Primary Bedroom Level Second
Dining Room Flooring - Hardwood
Kitchen Flooring - Hardwood, Dining Area, Breakfast Bar / Nook, Cabinets - Upgraded, Open Floorplan
Interior
Interior Features Ceiling - Cathedral, Ceiling Fan(s), Open Floor Plan, Recessed Lighting, Slider, Wine Cellar, Sun Room, Foyer
Heating Forced Air, Oil
Cooling Central Air
Flooring Wood, Tile, Carpet, Flooring - Wood, Flooring - Stone/Ceramic Tile
Fireplaces Number 1
Fireplaces Type Family Room
Appliance Range, Dishwasher, Microwave, Refrigerator, Oil Water Heater, Utility Connections for Electric Range, Utility Connections for Electric Dryer
Laundry Washer Hookup
Exterior
Exterior Feature Rain Gutters, Professional Landscaping, Garden
Garage Spaces 2.0
Pool Above Ground
Community Features Shopping, Pool, Walk/Jog Trails, Stable(s), Golf, Medical Facility, Conservation Area, Highway Access, House of Worship, Public School, T-Station
Utilities Available for Electric Range, for Electric Dryer, Washer Hookup
Waterfront false
Roof Type Shingle
Total Parking Spaces 4
Garage Yes
Private Pool true
Building
Lot Description Wooded, Cleared
Foundation Concrete Perimeter
Sewer Private Sewer
Water Private
Schools
Elementary Schools Choice Of 6
Middle Schools Rj Grey
High Schools Abrhs
Others
Senior Community false
Acceptable Financing Contract
Listing Terms Contract
Read Less
Want to know what your home might be worth? Contact us for a FREE valuation!

Our team is ready to help you sell your home for the highest possible price ASAP
Bought with Deborah Austermann • William Raveis R.E. & Home Services


