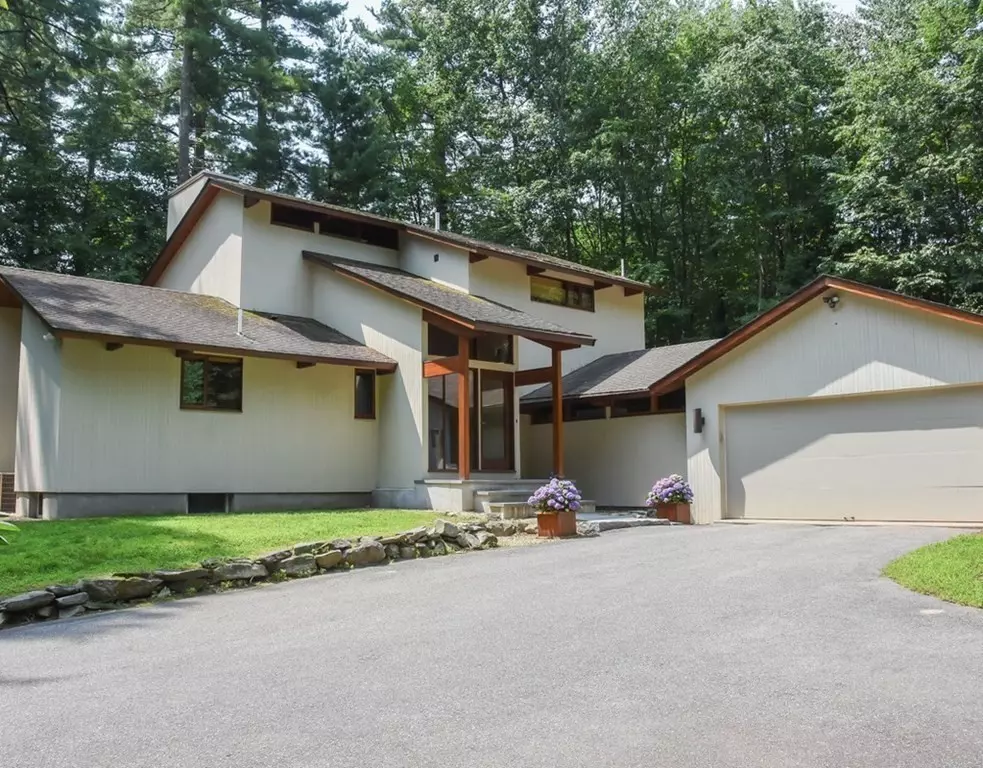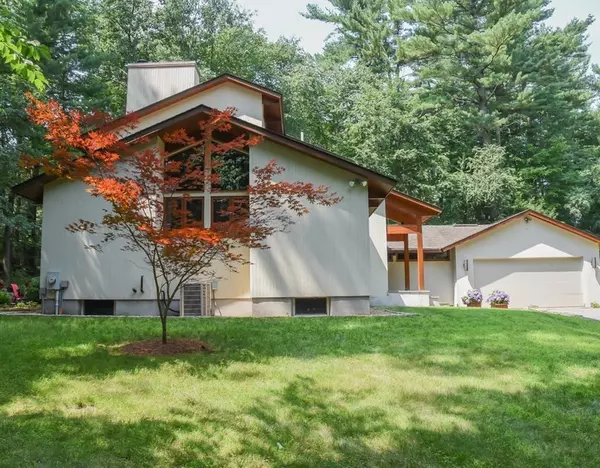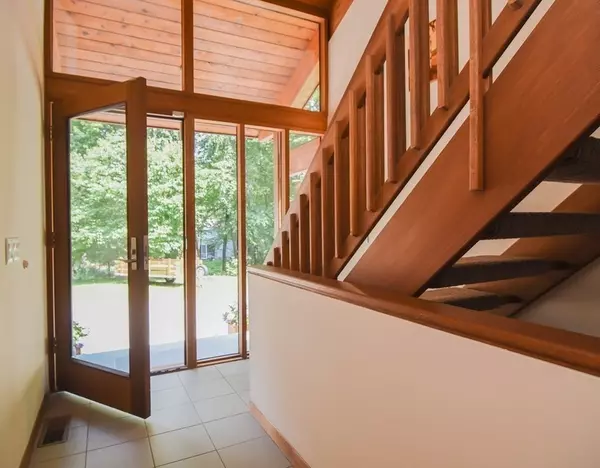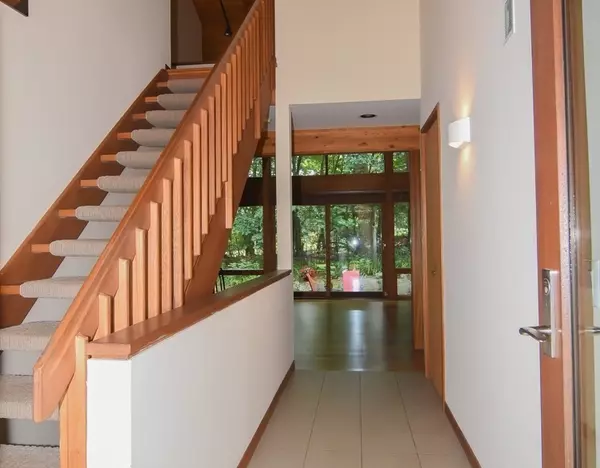$855,000
$749,900
14.0%For more information regarding the value of a property, please contact us for a free consultation.
39 Stonehedge Place Boxborough, MA 01719
3 Beds
2.5 Baths
2,089 SqFt
Key Details
Sold Price $855,000
Property Type Single Family Home
Sub Type Single Family Residence
Listing Status Sold
Purchase Type For Sale
Square Footage 2,089 sqft
Price per Sqft $409
MLS Listing ID 72868261
Sold Date 09/07/21
Style Contemporary
Bedrooms 3
Full Baths 2
Half Baths 1
HOA Y/N false
Year Built 1992
Annual Tax Amount $10,621
Tax Year 2021
Lot Size 1.220 Acres
Acres 1.22
Property Description
Beautiful 3 bedroom Deck House Contemporary on a private cul-de-sac with many updates! Built for the owner, the large glass windows welcome you as you enter the front entry and walk into a 2-story living room. Glass sliders invite you into a backyard patio that is ready for barbecuing, or just relaxing with nature. Improvements include updated appliances & wood flooring in the LR/DR. Enter from the garage into a large cathedral ceilinged family room, and then, a couple steps up, into the updated kitchen area and main living area. Post and beam cathedral ceilings enhance the first floor Master Bedroom. Upstairs, both bedrooms and bath have cathedral ceiling. There is an unfinished basement which is currently used for a workshop, but which can be transformed into a finished space. This 3 bedroom, 2.5 bath property has access to the highly-regarded Acton-Boxborough School System, and is easily accessible to major highways, shopping and nature preserves.
Location
State MA
County Middlesex
Zoning AR
Direction Rt 111, summer st, pine hill, stonehedge, first house on right
Rooms
Family Room Cathedral Ceiling(s), Flooring - Wall to Wall Carpet, Slider, Sunken
Basement Full, Interior Entry, Concrete, Unfinished
Primary Bedroom Level First
Dining Room Flooring - Hardwood, Exterior Access, Open Floorplan, Slider
Kitchen Flooring - Stone/Ceramic Tile, Countertops - Stone/Granite/Solid, Breakfast Bar / Nook, Stainless Steel Appliances
Interior
Interior Features Closet, Entry Hall, High Speed Internet
Heating Forced Air, Oil
Cooling Central Air
Flooring Tile, Carpet, Hardwood, Flooring - Stone/Ceramic Tile
Fireplaces Number 1
Fireplaces Type Living Room
Appliance Oven, Dishwasher, Microwave, Countertop Range, Refrigerator, Washer, Dryer, Electric Water Heater, Tank Water Heater, Plumbed For Ice Maker, Utility Connections for Electric Range, Utility Connections for Electric Oven, Utility Connections for Electric Dryer
Laundry In Basement, Washer Hookup
Exterior
Exterior Feature Balcony
Garage Spaces 2.0
Community Features Public Transportation, Shopping, Medical Facility, Highway Access, Public School, University
Utilities Available for Electric Range, for Electric Oven, for Electric Dryer, Washer Hookup, Icemaker Connection
Waterfront false
Roof Type Shingle
Total Parking Spaces 4
Garage Yes
Building
Lot Description Wooded, Gentle Sloping
Foundation Concrete Perimeter
Sewer Private Sewer
Water Private
Schools
Elementary Schools Choice Of 6
Middle Schools Abrjhs
High Schools Abrhs
Others
Senior Community false
Read Less
Want to know what your home might be worth? Contact us for a FREE valuation!

Our team is ready to help you sell your home for the highest possible price ASAP
Bought with Claire Gauthier • Keller Williams Realty Boston Northwest






