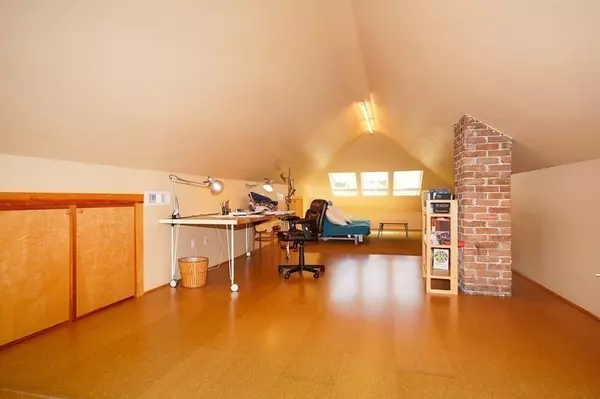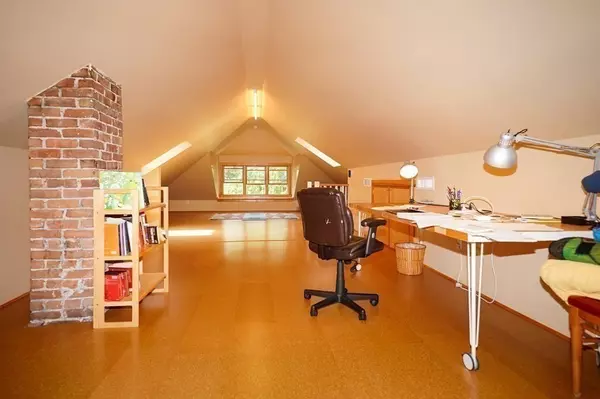$660,000
$674,900
2.2%For more information regarding the value of a property, please contact us for a free consultation.
129 Winsor Ave #2 Watertown, MA 02472
3 Beds
1 Bath
2,178 SqFt
Key Details
Sold Price $660,000
Property Type Condo
Sub Type Condominium
Listing Status Sold
Purchase Type For Sale
Square Footage 2,178 sqft
Price per Sqft $303
MLS Listing ID 72838981
Sold Date 09/09/21
Bedrooms 3
Full Baths 1
HOA Fees $1/mo
HOA Y/N true
Year Built 1915
Annual Tax Amount $6,268
Tax Year 2021
Property Description
CHARM & CHARACTER PERMEATE THIS SUN DRENCHED OAKLEY COUNTRY CLUB AREA CONDO. This 2 level 2,178 sq ft 8 room 3 bedroom unit has it all. The traditional layout 1st level features living room with triple window & side window, millwork, hardwood floors, high ceilings; dining room with built in hutch & bay window; semi-mod kitchen with pantry, hardwood floors; semi-mod tiled bath with tub/shower; master bedroom with 9x7 walk-in in closet; good size 2nd bed room with closet, 3rd bedroom can also be used as office with large closet; 2nd level 1st class renovation in 2009, 49x14 family room with gas fireplace, 5 skylights, cork floors, lots of windows, Boston views. 1 car garage 1 off street parking; front porch; common garage roof deck. Gas heat, gas hot water, 100 amp electric , central air. Unit 2 pays 60% of common bills Located on quiet tree lined street, ½ block to Harvard Sq #73 Bus, short drive on major roads to Boston & Cambridge. Enjoy all vibrant Watertown has to offer.
Location
State MA
County Middlesex
Zoning T
Direction From Belmont St or Mt Auburn St to Winsor Ave.
Rooms
Family Room Skylight, Flooring - Wood, Open Floorplan
Primary Bedroom Level Second
Dining Room Closet/Cabinets - Custom Built, Flooring - Hardwood
Kitchen Flooring - Hardwood, Pantry
Interior
Interior Features Home Office
Heating Hot Water, Natural Gas
Cooling Central Air
Flooring Tile, Hardwood, Flooring - Hardwood
Fireplaces Number 1
Fireplaces Type Family Room
Appliance Range, Dishwasher, Disposal, Refrigerator, Gas Water Heater, Tank Water Heater, Utility Connections for Gas Range, Utility Connections for Gas Dryer, Utility Connections for Electric Dryer
Laundry Electric Dryer Hookup, Gas Dryer Hookup, Washer Hookup, In Basement, In Unit
Exterior
Exterior Feature Balcony / Deck, Rain Gutters
Garage Spaces 1.0
Community Features Public Transportation, Shopping, Pool, Tennis Court(s), Park, Golf, Medical Facility, Bike Path, Conservation Area, House of Worship, Public School, University
Utilities Available for Gas Range, for Gas Dryer, for Electric Dryer, Washer Hookup
Roof Type Shingle
Total Parking Spaces 1
Garage Yes
Building
Story 2
Sewer Public Sewer
Water Public
Schools
Elementary Schools Hosmer
Middle Schools Wat. Middle
High Schools Watertown High
Others
Pets Allowed Yes w/ Restrictions
Acceptable Financing Contract
Listing Terms Contract
Read Less
Want to know what your home might be worth? Contact us for a FREE valuation!

Our team is ready to help you sell your home for the highest possible price ASAP
Bought with Denman Drapkin Group • Compass





