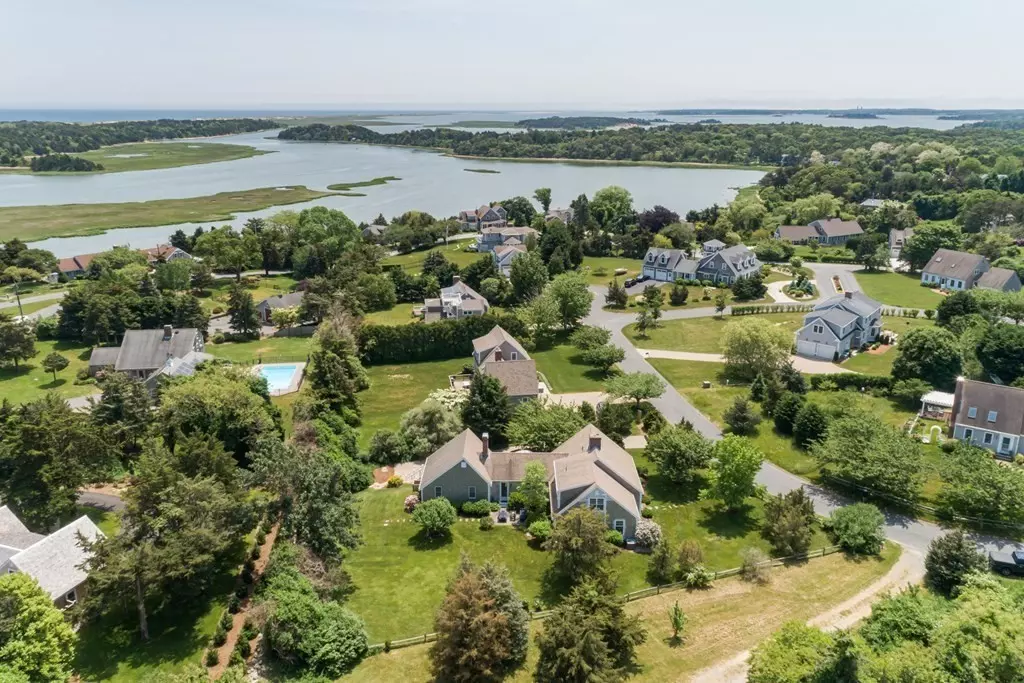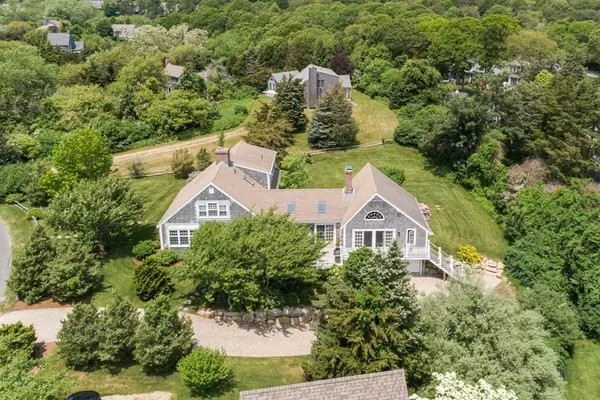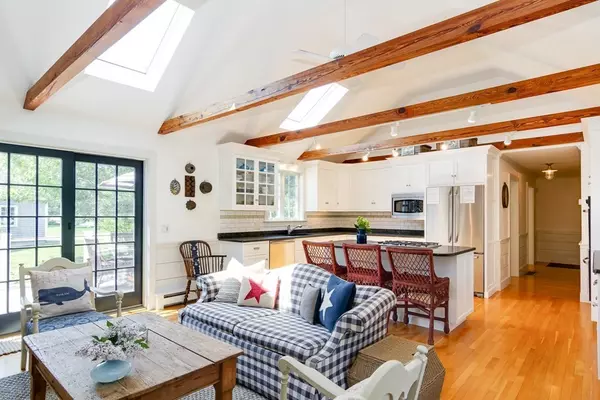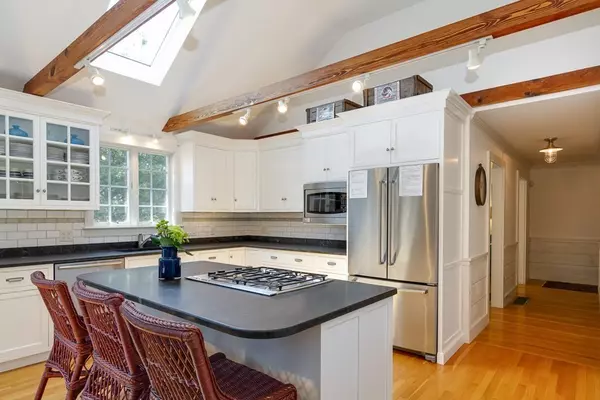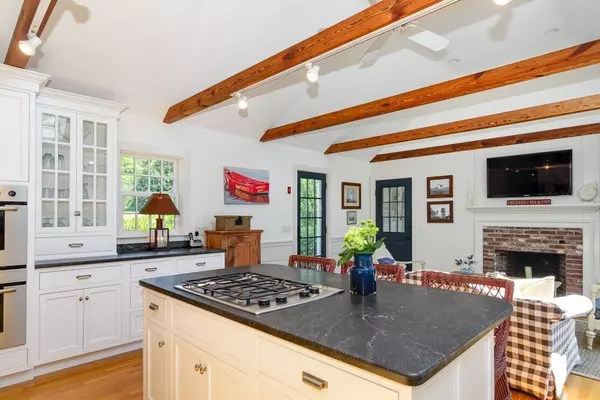$1,709,000
$1,495,000
14.3%For more information regarding the value of a property, please contact us for a free consultation.
21 Dale Ann Dr Orleans, MA 02653
3 Beds
2.5 Baths
3,483 SqFt
Key Details
Sold Price $1,709,000
Property Type Single Family Home
Sub Type Single Family Residence
Listing Status Sold
Purchase Type For Sale
Square Footage 3,483 sqft
Price per Sqft $490
MLS Listing ID 72848301
Sold Date 09/10/21
Style Cape
Bedrooms 3
Full Baths 2
Half Baths 1
Year Built 1986
Annual Tax Amount $7,273
Tax Year 2021
Lot Size 0.480 Acres
Acres 0.48
Property Description
Immaculate East Orleans home located in the wonderful Barley Neck neighborhood, 1.7 miles to Nauset Beach and only .1 mile to Pochet Inlet. With updates and high end appointments too numerous to mention this 3 bedroom 3 bath home plus den/office, is filled with nautical charm. Meticulously kept, this home boasts a gourmet kitchen, fireplaced great room, an amazing 26x26 three season room with soaring cathedral ceilings. For outdoor enjoyment there is ample ipe decking with pvc posts and stainless steel cable, and a bluestone patio surrounded by professionally landscaped lawn and garden. The master bedroom suite has a luxurious carrera marble tile walk in shower and vanity w double sinks. The 2 guest bedrooms and den are bright and spacious providing plenty of space for summer guests. With close proximity to the village of East Orleans for shopping and dining, Pochet Inlet and Meeting House Pond for swimming and boating, this home has everything you've dreamed of.
Location
State MA
County Barnstable
Zoning R
Direction Pochet Rd to right on Uncle Harveys to right on Briar Spring to right on Fox Ridge Dr. left onto Dal
Rooms
Family Room Flooring - Hardwood
Basement Full, Interior Entry
Primary Bedroom Level First
Dining Room Flooring - Hardwood
Kitchen Flooring - Hardwood, Countertops - Stone/Granite/Solid, Kitchen Island, Slider
Interior
Interior Features Sun Room
Heating Baseboard, Natural Gas
Cooling Central Air
Flooring Wood, Tile
Fireplaces Number 2
Fireplaces Type Family Room, Living Room
Appliance Oven, Dishwasher, Microwave, Countertop Range, Refrigerator, Washer, Dryer, Gas Water Heater, Tank Water Heater, Utility Connections for Gas Range
Exterior
Exterior Feature Sprinkler System, Outdoor Shower
Garage Spaces 2.0
Utilities Available for Gas Range
Roof Type Shingle
Total Parking Spaces 6
Garage Yes
Building
Lot Description Gentle Sloping, Level
Foundation Concrete Perimeter
Sewer Private Sewer
Water Public
Read Less
Want to know what your home might be worth? Contact us for a FREE valuation!

Our team is ready to help you sell your home for the highest possible price ASAP
Bought with Non Member • Non Member Office


