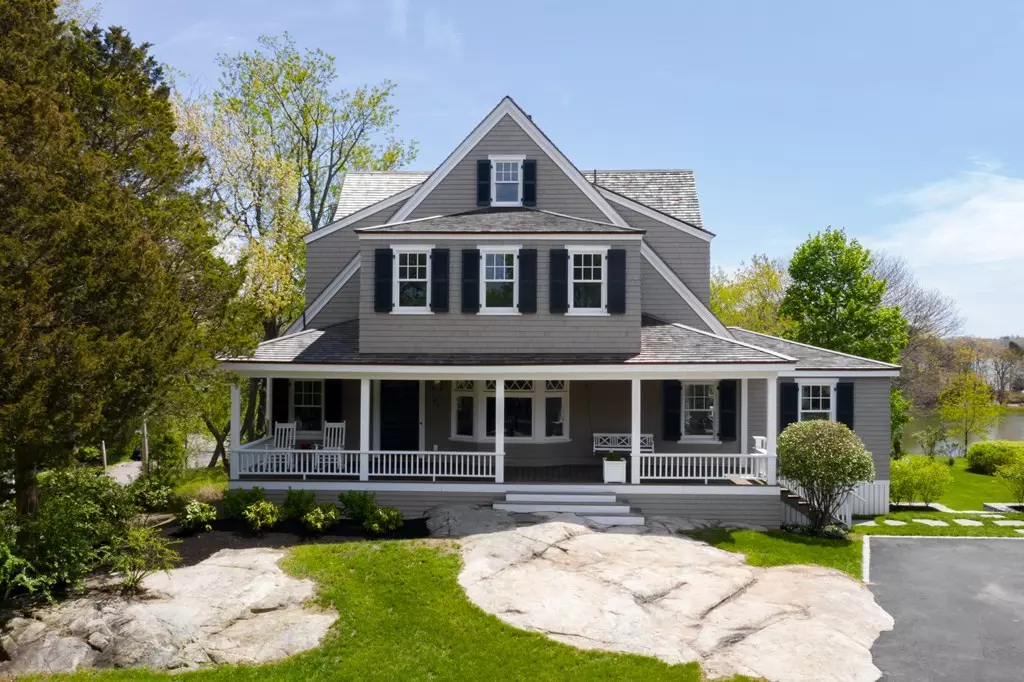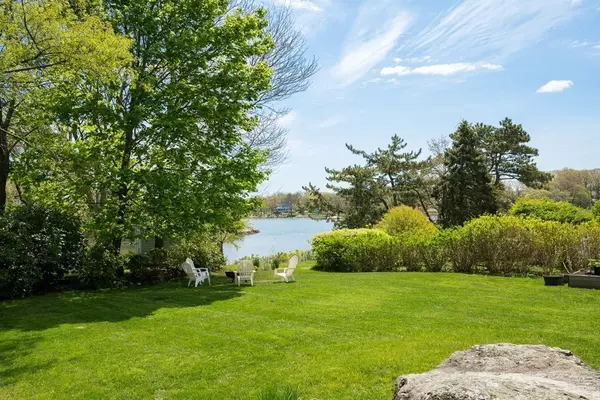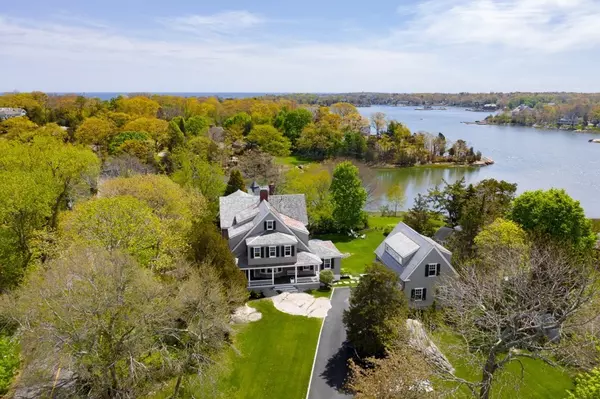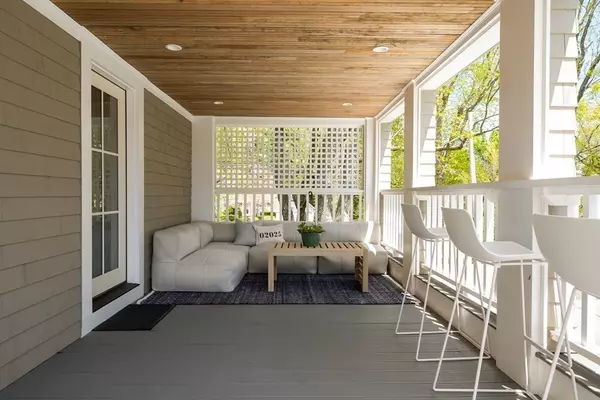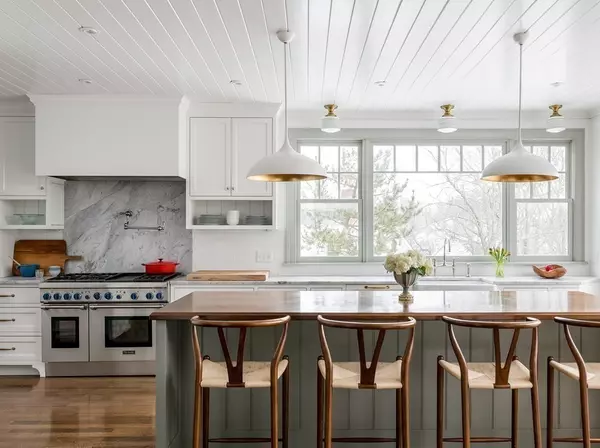$3,210,000
$3,500,000
8.3%For more information regarding the value of a property, please contact us for a free consultation.
185 Jerusalem Rd Cohasset, MA 02025
6 Beds
4 Baths
4,845 SqFt
Key Details
Sold Price $3,210,000
Property Type Single Family Home
Sub Type Single Family Residence
Listing Status Sold
Purchase Type For Sale
Square Footage 4,845 sqft
Price per Sqft $662
MLS Listing ID 72789448
Sold Date 09/03/21
Style Victorian
Bedrooms 6
Full Baths 3
Half Baths 2
Year Built 1900
Annual Tax Amount $29,727
Tax Year 2020
Lot Size 0.790 Acres
Acres 0.79
Property Description
Capturing the classic coastal Cohasset lifestyle's essence, this Victorian masterpiece will elevate your standards with notable, custom updates. This seaside home highlights the serene views of Little Harbor and just a short stroll to Sandy Beach. With plenty of room to relax, play, and entertain, a chic & polished, renovated kitchen effortlessly opens to the elegant formal dining room and private rear patio. The divine master suite presents water views and massive windows, ensuring you the privacy to enjoy the tranquil harbor views & life. The well-maintained backyard is dressed beautifully with professional landscaping and beautiful gunite heated in-ground pool, making this unique coastal home ideal for a primary residence. Within this recently remastered home is one-of-a-kind finishes, including numerous fireplaces, renovated baths, a fitness room, home office, and designer touches, all of which have been tastefully incorporated throughout.
Location
State MA
County Norfolk
Zoning RC
Direction N. Main Street to Jerusalem Road
Rooms
Basement Partially Finished, Walk-Out Access, Interior Entry
Primary Bedroom Level Second
Dining Room Flooring - Hardwood
Kitchen Flooring - Hardwood
Interior
Interior Features Closet/Cabinets - Custom Built, Closet, Mud Room, Office, Sun Room, Bedroom, Exercise Room, Play Room
Heating Central, Natural Gas
Cooling Central Air
Flooring Hardwood, Flooring - Hardwood, Flooring - Wall to Wall Carpet
Fireplaces Number 4
Fireplaces Type Dining Room, Kitchen, Living Room, Master Bedroom
Appliance Range, Oven, Refrigerator, Washer, Dryer, Electric Water Heater, Utility Connections for Gas Range
Laundry Second Floor
Exterior
Garage Spaces 2.0
Pool Pool - Inground Heated
Community Features Public Transportation, Shopping, Pool, Tennis Court(s), Park, Golf, Bike Path, Conservation Area, House of Worship, Marina, Private School, Public School, T-Station
Utilities Available for Gas Range
Waterfront Description Waterfront, Beach Front, Harbor, Ocean, 3/10 to 1/2 Mile To Beach, Beach Ownership(Association)
View Y/N Yes
View Scenic View(s)
Roof Type Shingle
Total Parking Spaces 6
Garage Yes
Private Pool true
Building
Lot Description Corner Lot
Foundation Concrete Perimeter
Sewer Public Sewer
Water Public
Architectural Style Victorian
Schools
Elementary Schools Osgood | Deerhi
Middle Schools Cohasset
High Schools Cohasset
Read Less
Want to know what your home might be worth? Contact us for a FREE valuation!

Our team is ready to help you sell your home for the highest possible price ASAP
Bought with Kevin Lewis • Compass

