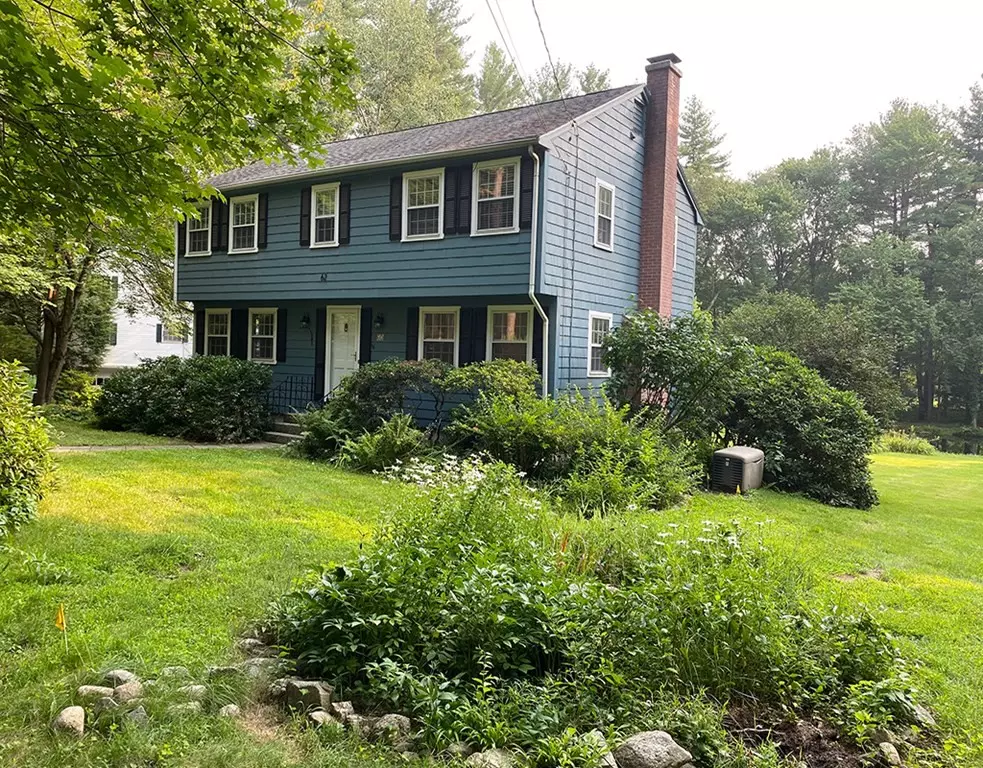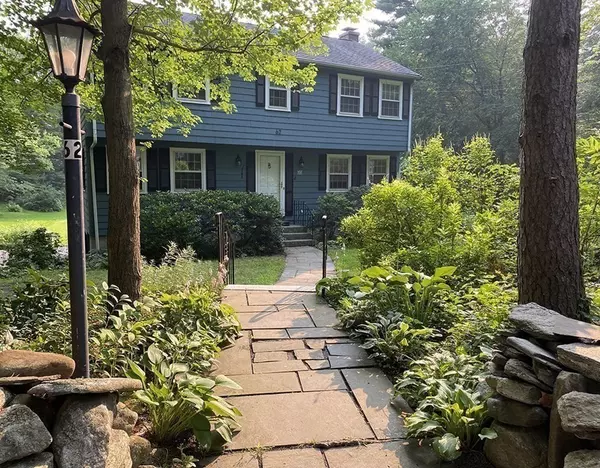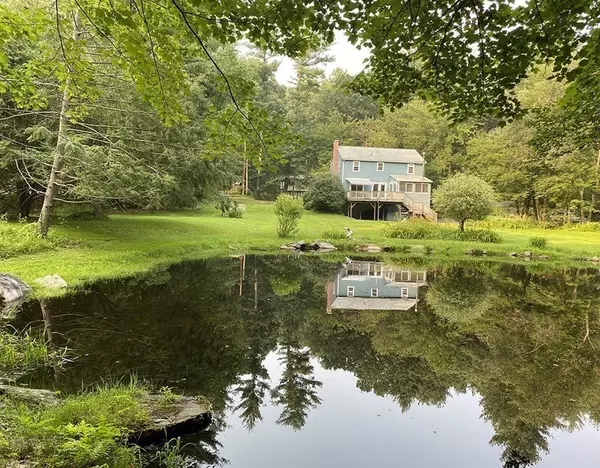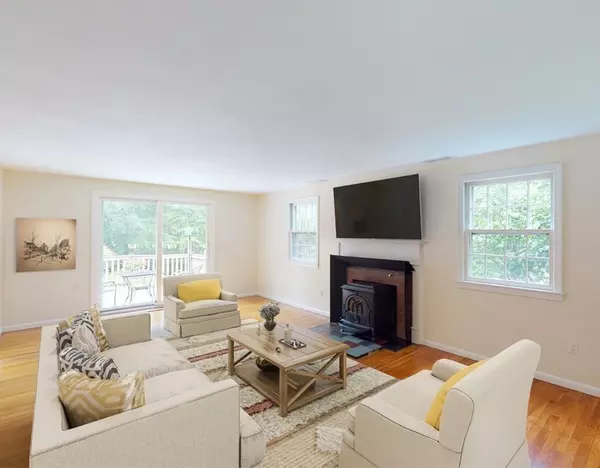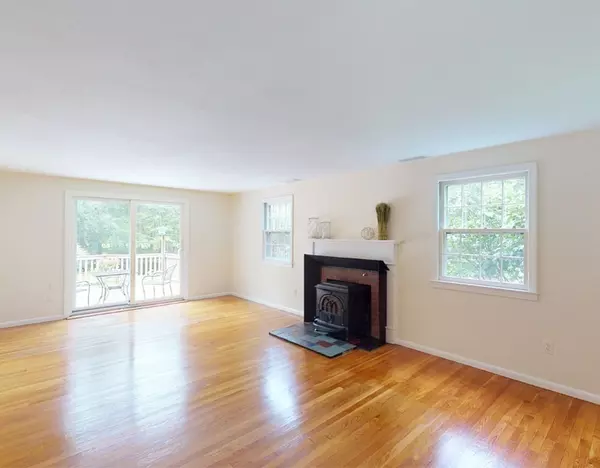$720,000
$625,000
15.2%For more information regarding the value of a property, please contact us for a free consultation.
62 Chester Rd Boxborough, MA 01719
4 Beds
2.5 Baths
2,075 SqFt
Key Details
Sold Price $720,000
Property Type Single Family Home
Sub Type Single Family Residence
Listing Status Sold
Purchase Type For Sale
Square Footage 2,075 sqft
Price per Sqft $346
MLS Listing ID 72870204
Sold Date 09/13/21
Style Colonial
Bedrooms 4
Full Baths 2
Half Baths 1
HOA Y/N false
Year Built 1960
Annual Tax Amount $8,619
Tax Year 2021
Lot Size 0.960 Acres
Acres 0.96
Property Description
Surrounded by mature plantings with a picture perfect view of the pond and meadow, this classic 4 bedroom colonial is a nature lovers delight! Sliding doors from both the kitchen and spacious living room with fireplace & wood stove provide lots of natural light, access to an oversized deck and amazing views of the tranquil .96 acre lot. Other desirable features include a cozy sunroom with a wood stove, tastefully updated tiled baths, wood floors throughout, cedar closet, backup generator system and freshly painted rooms on both levels. Conveniently located close to the conservation trail at Heath Hen Meadow and the playing fields at Flerra Meadows, 62 Chester Rd. offers the best of both worlds: a serene country like setting, with easy access to schools, shopping and major highways. Whether you're working from home or relaxing after work, you can retreat to the backyard, lounge under the shade of the stylish retractable awning and take in the soothing sights and sounds of nature!
Location
State MA
County Middlesex
Zoning AR
Direction GPS to 62 Chester Rd.
Rooms
Basement Full, Walk-Out Access, Garage Access, Sump Pump, Unfinished
Primary Bedroom Level Second
Dining Room Flooring - Hardwood, Wainscoting, Lighting - Overhead
Kitchen Flooring - Vinyl, Dining Area, Deck - Exterior, Exterior Access, Recessed Lighting
Interior
Interior Features Cathedral Ceiling(s), Recessed Lighting, Sun Room
Heating Forced Air, Natural Gas, Wood Stove
Cooling None, Other
Flooring Wood, Tile, Vinyl, Flooring - Stone/Ceramic Tile
Fireplaces Number 1
Fireplaces Type Living Room, Wood / Coal / Pellet Stove
Appliance Oven, Dishwasher, Countertop Range, Refrigerator, Washer, Dryer
Laundry Electric Dryer Hookup, Washer Hookup, In Basement
Exterior
Exterior Feature Rain Gutters, Stone Wall, Other
Garage Spaces 2.0
Community Features Walk/Jog Trails, Conservation Area, Highway Access, Public School
Waterfront false
Roof Type Shingle
Total Parking Spaces 4
Garage Yes
Building
Lot Description Easements
Foundation Concrete Perimeter
Sewer Private Sewer
Water Private
Schools
Elementary Schools Choice Of 6
Middle Schools Rjgrey
High Schools Abrhs
Others
Senior Community false
Read Less
Want to know what your home might be worth? Contact us for a FREE valuation!

Our team is ready to help you sell your home for the highest possible price ASAP
Bought with Mendosa - Balboni Team • Engel & Volkers Concord


