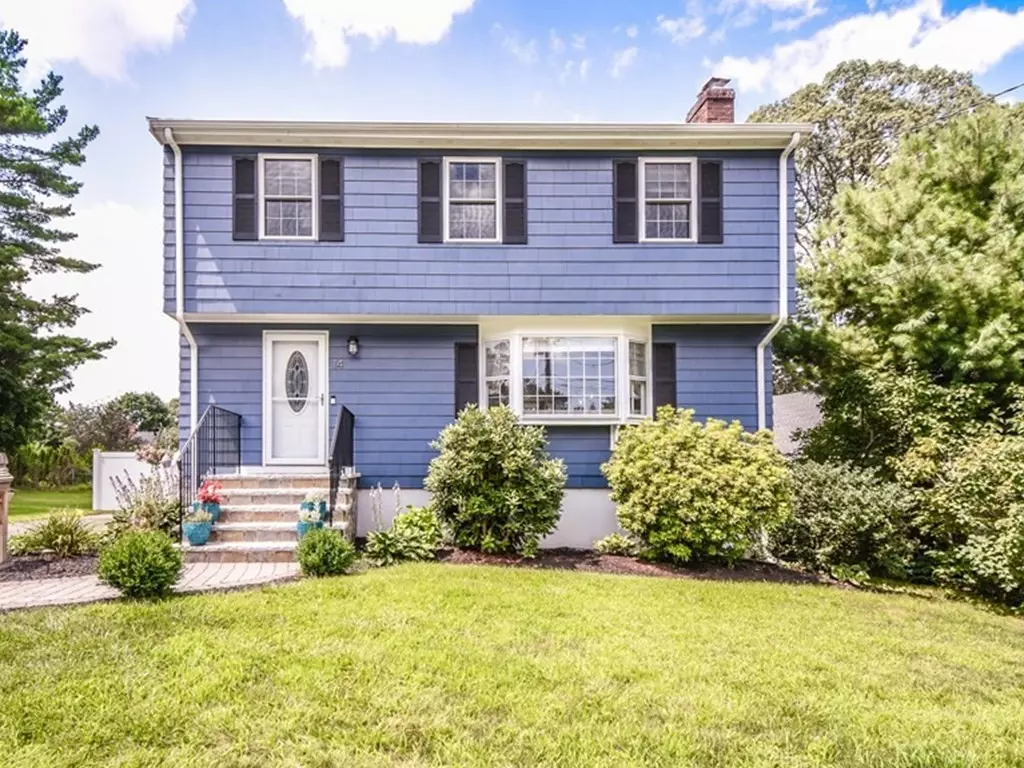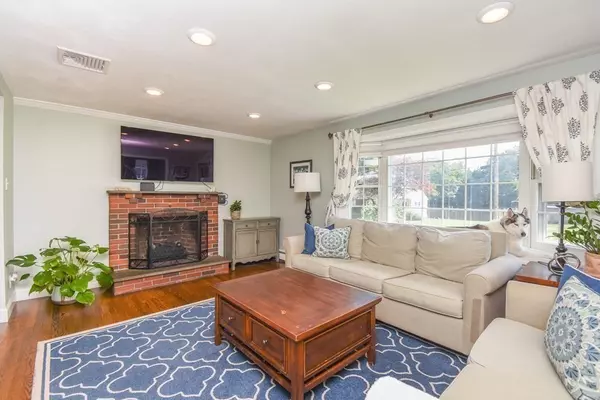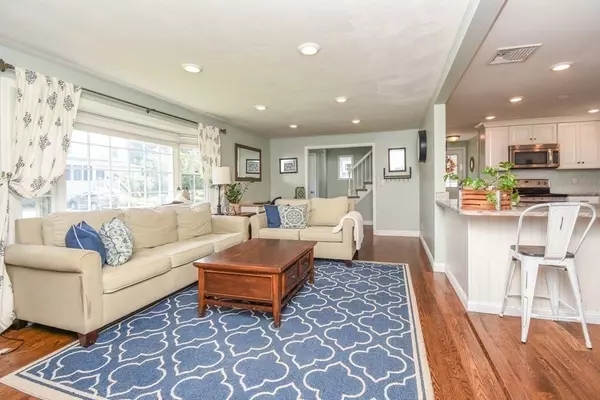$818,000
$739,900
10.6%For more information regarding the value of a property, please contact us for a free consultation.
14 Houston St Wakefield, MA 01880
4 Beds
2 Baths
2,502 SqFt
Key Details
Sold Price $818,000
Property Type Single Family Home
Sub Type Single Family Residence
Listing Status Sold
Purchase Type For Sale
Square Footage 2,502 sqft
Price per Sqft $326
MLS Listing ID 72876414
Sold Date 09/15/21
Style Colonial
Bedrooms 4
Full Baths 2
Year Built 1970
Annual Tax Amount $7,420
Tax Year 2021
Lot Size 8,276 Sqft
Acres 0.19
Property Description
Welcome to 14 Houston Street a completely renovated Colonial style home located in the much sought after Montrose Neighborhood. Set on a quiet dead end street this home offers 4 spacious bedrooms , 2 full bathrooms and a large fenced in yard - Truly a must see! Enter to the living room with lots of natural sun light, a formal dining room and a beautiful granite kitchen with large breakfast bar and white cabinets, a slider to a three season room overlooking the large level yard with patio area and a storage shed. The second level offers 4 spacious bedrooms and a full bath. The lower level has a large family room, work out area or home office and an unfinished area great for extra storage or a workshop. Recent updates include: 2 zone Central Air Conditioning, New Roof (4yrs), New Heating converted to GAS, Kitchen renovation, Privacy vinyl fencing, Backyard patio, Front stairs and front walkway. Close to major routes, shopping and more!!
Location
State MA
County Middlesex
Zoning SR
Direction Salem Street to Houston Street
Rooms
Family Room Flooring - Wall to Wall Carpet
Basement Finished
Primary Bedroom Level Second
Dining Room Flooring - Hardwood, Slider
Kitchen Flooring - Hardwood, Countertops - Stone/Granite/Solid, Open Floorplan
Interior
Heating Baseboard, Natural Gas
Cooling Central Air
Flooring Tile, Carpet, Hardwood
Fireplaces Number 1
Fireplaces Type Living Room
Appliance Range, Dishwasher, Microwave, Washer, Dryer, Gas Water Heater, Utility Connections for Electric Range, Utility Connections for Electric Dryer
Laundry First Floor, Washer Hookup
Exterior
Exterior Feature Storage
Fence Fenced/Enclosed, Fenced
Community Features Public Transportation, Shopping, Park, Walk/Jog Trails, Golf, Medical Facility, Bike Path, Highway Access, Public School, T-Station
Utilities Available for Electric Range, for Electric Dryer, Washer Hookup
Waterfront false
Roof Type Shingle
Total Parking Spaces 3
Garage No
Building
Lot Description Level
Foundation Concrete Perimeter
Sewer Public Sewer
Water Public
Schools
Elementary Schools Dolbeare
Others
Acceptable Financing Contract
Listing Terms Contract
Read Less
Want to know what your home might be worth? Contact us for a FREE valuation!

Our team is ready to help you sell your home for the highest possible price ASAP
Bought with Tom Sheehan • Compass






