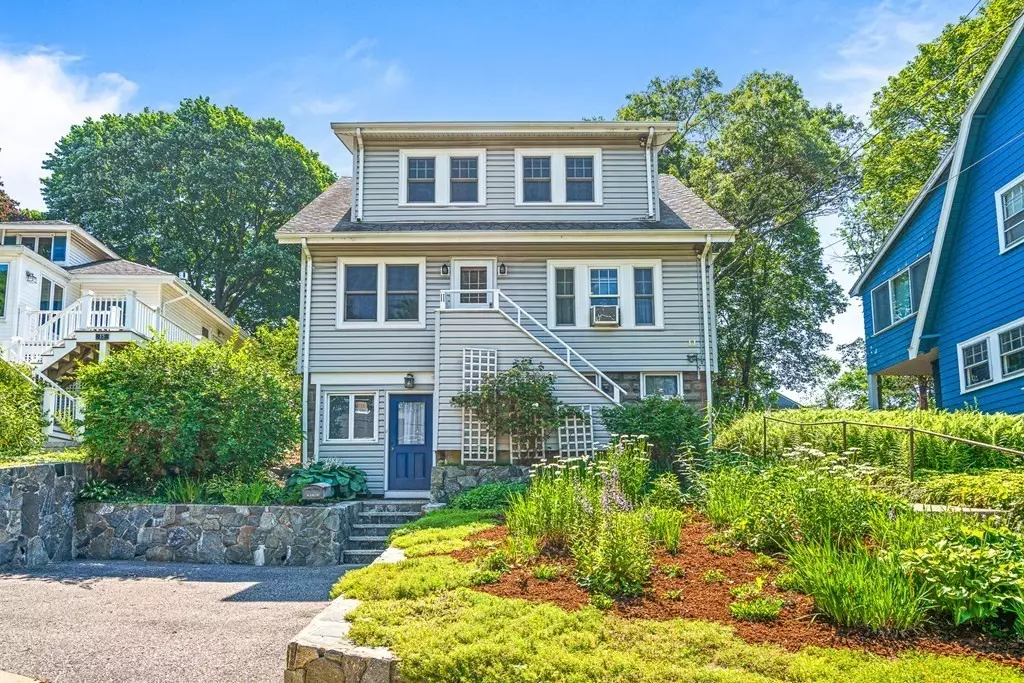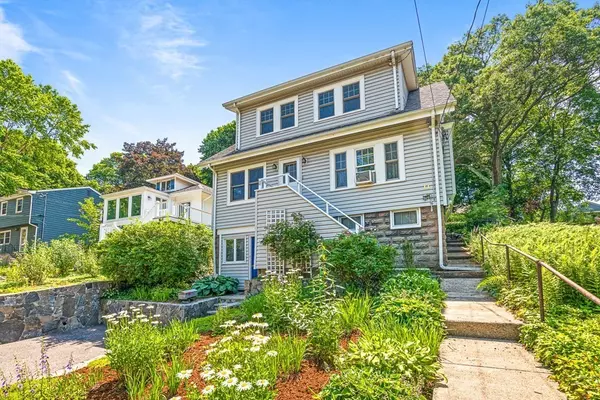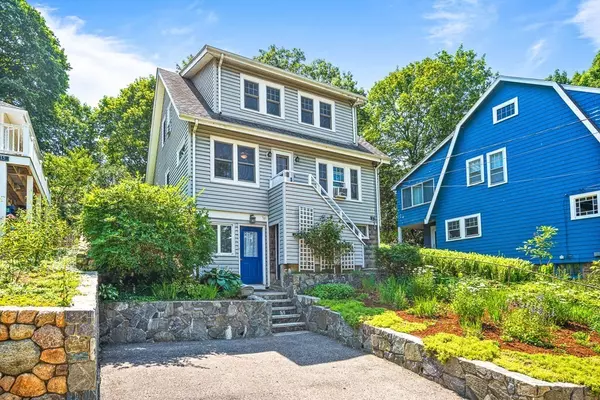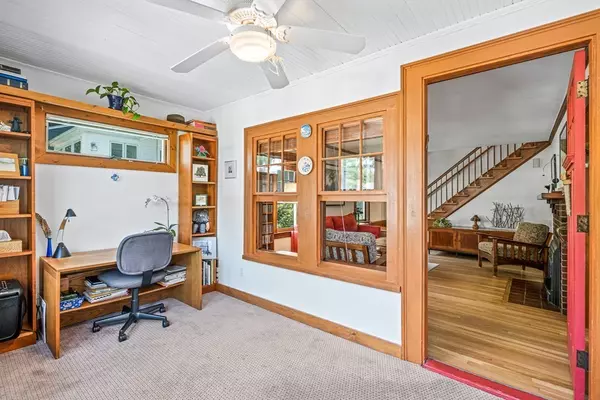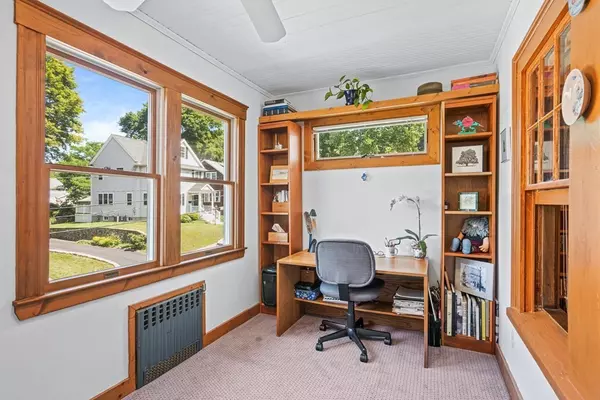$922,000
$929,000
0.8%For more information regarding the value of a property, please contact us for a free consultation.
11 Ronald Rd Arlington, MA 02474
3 Beds
2 Baths
1,876 SqFt
Key Details
Sold Price $922,000
Property Type Single Family Home
Sub Type Single Family Residence
Listing Status Sold
Purchase Type For Sale
Square Footage 1,876 sqft
Price per Sqft $491
MLS Listing ID 72861595
Sold Date 09/17/21
Style Colonial
Bedrooms 3
Full Baths 2
HOA Y/N false
Year Built 1927
Annual Tax Amount $9,082
Tax Year 2021
Lot Size 6,098 Sqft
Acres 0.14
Property Description
Welcome to this fabulous Arlington Heights home that's minutes away from the blue ribbon Stratton elementary school. This home has a modern living style with a touch of old-world charm! The natural woodwork throughout adds a warm and cozy feel to the home. The main level of living has a foyer/office area, living room w/gas fireplace, dining room, kitchen, full bath, and family room. The second level has three bedrooms, 1 full bath, and access to the backyard. The lower level has direct access from the driveway with a spacious mudroom. A gorgeous pergola deck awaits as part of your outdoor living space to spend time with family and friends. The flat spacious yard gives plenty of room for kids to play or pets to run. The home is in impeccable condition and move-in ready. A full home inspection was done and attached to MLS. Conveniently located near bus, bike path, parks, the Ed Burns Skating Arena on Summer Street, and one mile to Arlington Heights shops and dining.
Location
State MA
County Middlesex
Area Arlington Heights
Zoning R1
Direction Washington St. to Ronald Rd.
Rooms
Family Room Flooring - Laminate, Window(s) - Picture, Cable Hookup, Exterior Access
Basement Partial, Partially Finished, Concrete
Primary Bedroom Level Second
Dining Room Flooring - Hardwood, Window(s) - Picture, Lighting - Overhead
Kitchen Flooring - Hardwood, Window(s) - Picture, Countertops - Stone/Granite/Solid, Kitchen Island, Cabinets - Upgraded, Exterior Access, Lighting - Pendant
Interior
Interior Features Closet, High Speed Internet Hookup, Mud Room, Foyer
Heating Baseboard, Steam, Natural Gas
Cooling Window Unit(s)
Flooring Wood, Tile, Laminate, Hardwood, Flooring - Laminate, Flooring - Wall to Wall Carpet, Flooring - Stone/Ceramic Tile
Fireplaces Number 1
Fireplaces Type Living Room
Appliance Range, Dishwasher, Microwave, Refrigerator, Washer, Dryer, Range Hood, Electric Water Heater, Plumbed For Ice Maker, Utility Connections for Electric Range, Utility Connections for Electric Oven, Utility Connections for Electric Dryer
Laundry In Basement, Washer Hookup
Exterior
Exterior Feature Rain Gutters, Storage
Fence Fenced/Enclosed, Fenced
Community Features Public Transportation, Shopping, Park, Walk/Jog Trails, Medical Facility, Laundromat, Conservation Area, House of Worship, Private School, Public School
Utilities Available for Electric Range, for Electric Oven, for Electric Dryer, Washer Hookup, Icemaker Connection
Roof Type Shingle
Total Parking Spaces 2
Garage No
Building
Lot Description Sloped
Foundation Block, Stone
Sewer Public Sewer
Water Public
Schools
Elementary Schools Stratton
Middle Schools Ottoson
High Schools Arlington High
Read Less
Want to know what your home might be worth? Contact us for a FREE valuation!

Our team is ready to help you sell your home for the highest possible price ASAP
Bought with Christine Carpenter • Compass


