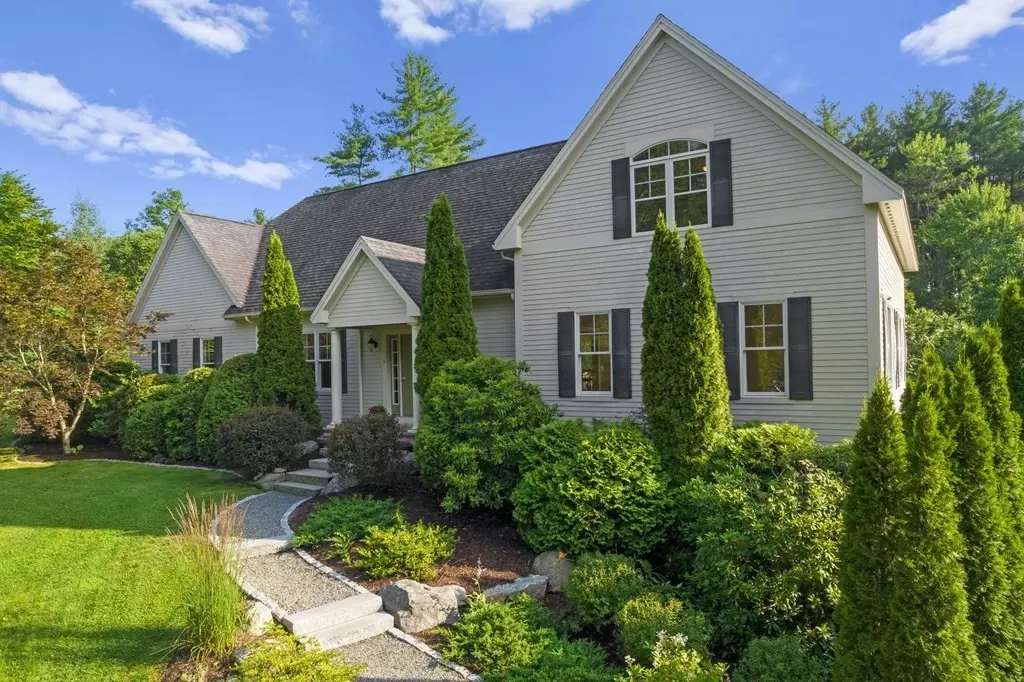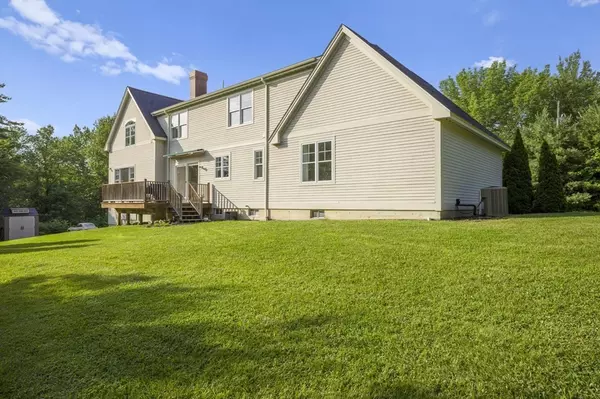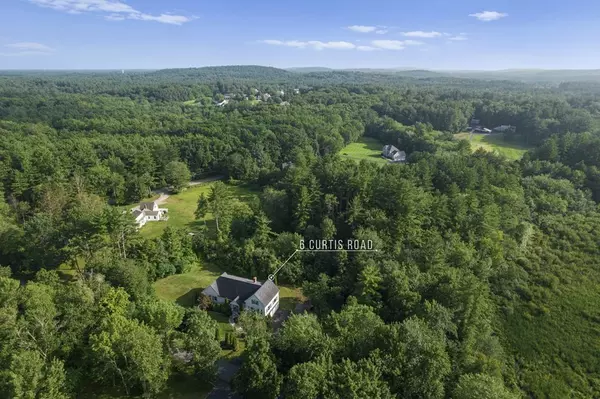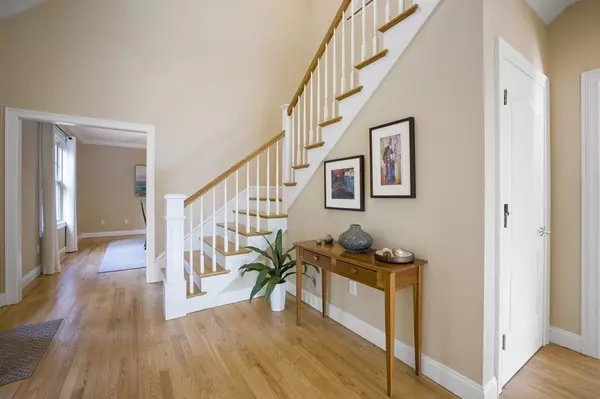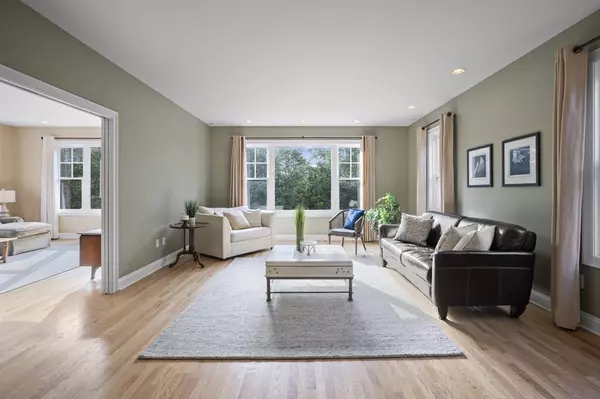$850,000
$839,000
1.3%For more information regarding the value of a property, please contact us for a free consultation.
6 Curtis Rd Hampton Falls, NH 03844
3 Beds
3 Baths
3,247 SqFt
Key Details
Sold Price $850,000
Property Type Single Family Home
Sub Type Single Family Residence
Listing Status Sold
Purchase Type For Sale
Square Footage 3,247 sqft
Price per Sqft $261
MLS Listing ID 72866409
Sold Date 09/14/21
Style Cape
Bedrooms 3
Full Baths 3
Year Built 2003
Annual Tax Amount $13,655
Tax Year 2020
Lot Size 10.000 Acres
Acres 10.0
Property Description
NEW LISTING! This 3BR Cape style home will surprise with its modern, open and bright floorplan perfect for one floor living. The main level features a welcoming entry foyer with soaring cathedral ceiling surrounded by oversize living spaces with 9 ft ceilings and hardwood floors including living, family and dining rooms, and large eat-in kitchen with new maple flooring. The front to back primary bedroom suite is comprised of a spacious bedroom, oversize walk-in closet, and spa-like bathroom with double vanity, jacuzzi tub and European style walk-in tiled shower. A wide, wooden staircase leads to 2 nicely sized bedrooms, shared full bathroom and extra-large bonus room perfect for home office, guests, crafts, music, etc. The entire house is generator ready and the basement offers plenty of storage space along with the heated 3-car garage. Convenient Hampton Falls location is minutes to local beaches and an hour to Boston and Portland.
Location
State NH
County Rockingham
Zoning AGRI/R
Direction In Hampton Falls, take Drinkwater Rd or Exeter Rd to Nason Rd; turn onto Curtis, house is 1st on L
Rooms
Family Room Flooring - Hardwood, Recessed Lighting
Basement Full, Interior Entry, Garage Access, Concrete, Unfinished
Primary Bedroom Level Main
Dining Room Flooring - Hardwood, Recessed Lighting, Crown Molding
Kitchen Flooring - Hardwood, Dining Area, Pantry, Countertops - Stone/Granite/Solid, Cabinets - Upgraded, Deck - Exterior, Exterior Access, Open Floorplan, Recessed Lighting, Slider, Stainless Steel Appliances, Peninsula
Interior
Interior Features Recessed Lighting, Bonus Room, Finish - Sheetrock, Internet Available - Broadband
Heating Baseboard, Radiant, Oil
Cooling Central Air
Flooring Tile, Carpet, Bamboo, Hardwood, Flooring - Wall to Wall Carpet
Fireplaces Number 1
Fireplaces Type Family Room
Appliance Oven, Dishwasher, Countertop Range, Refrigerator, Washer, Dryer, Vacuum System - Rough-in, Range Hood, Oil Water Heater, Tank Water Heater, Utility Connections for Electric Oven, Utility Connections for Electric Dryer
Laundry First Floor, Washer Hookup
Exterior
Exterior Feature Rain Gutters, Professional Landscaping
Garage Spaces 3.0
Community Features Shopping, Walk/Jog Trails, Golf, Medical Facility, Conservation Area, Highway Access, House of Worship, Private School, Public School
Utilities Available for Electric Oven, for Electric Dryer, Washer Hookup, Generator Connection
Roof Type Shingle
Total Parking Spaces 4
Garage Yes
Building
Lot Description Wooded, Level, Sloped
Foundation Concrete Perimeter
Sewer Private Sewer
Water Private
Schools
Elementary Schools Lincoln Akerman
Middle Schools Lincoln Akerman
High Schools Winnacunnet
Others
Senior Community false
Read Less
Want to know what your home might be worth? Contact us for a FREE valuation!

Our team is ready to help you sell your home for the highest possible price ASAP
Bought with Non Member • Non Member Office


