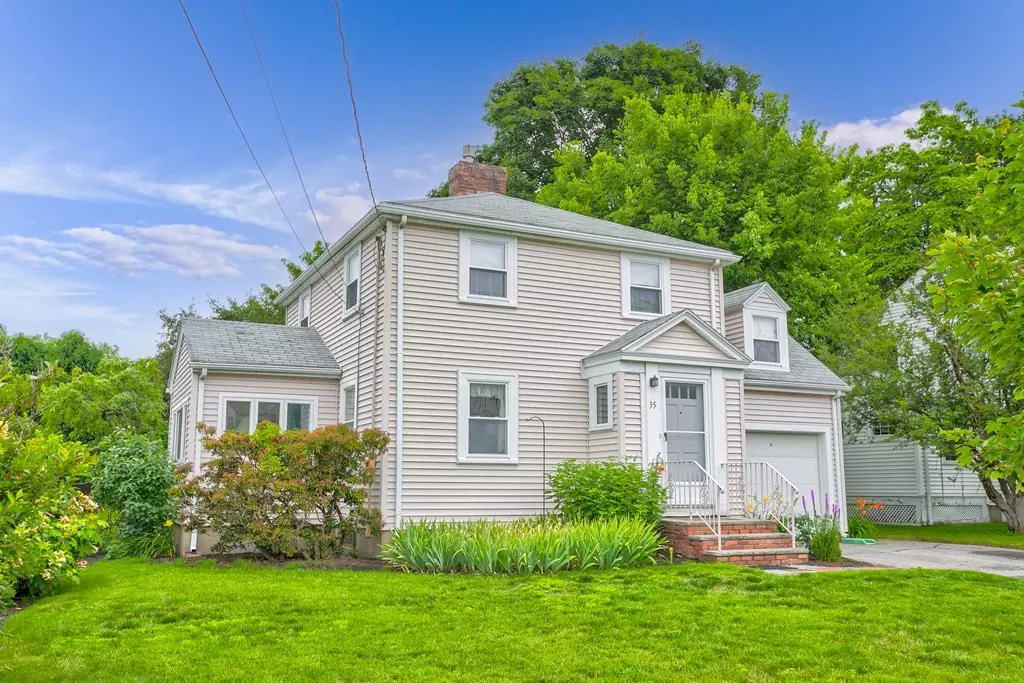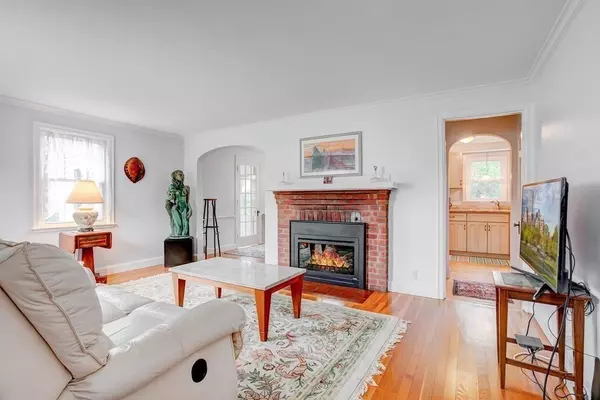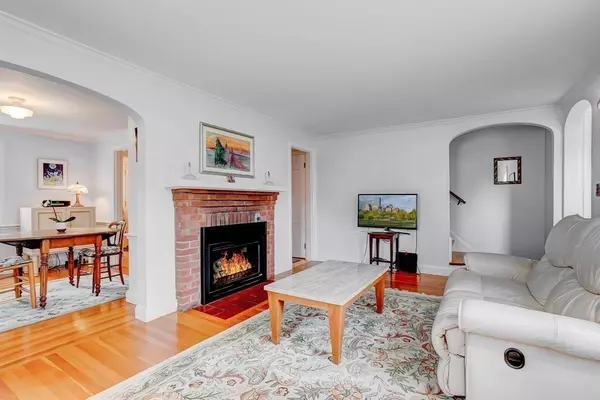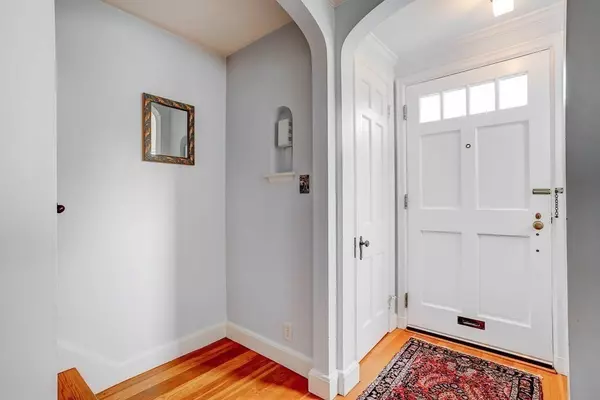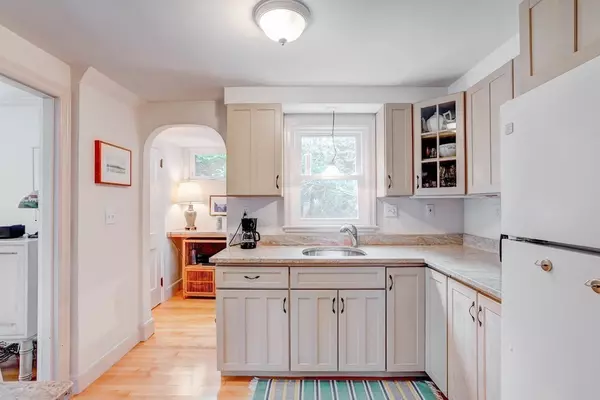$930,000
$899,000
3.4%For more information regarding the value of a property, please contact us for a free consultation.
35 Princeton Road Arlington, MA 02474
3 Beds
1.5 Baths
1,338 SqFt
Key Details
Sold Price $930,000
Property Type Single Family Home
Sub Type Single Family Residence
Listing Status Sold
Purchase Type For Sale
Square Footage 1,338 sqft
Price per Sqft $695
Subdivision Kelwyn Manor
MLS Listing ID 72866264
Sold Date 09/23/21
Style Colonial
Bedrooms 3
Full Baths 1
Half Baths 1
Year Built 1939
Annual Tax Amount $8,971
Tax Year 2021
Lot Size 6,534 Sqft
Acres 0.15
Property Description
Welcome to Kelwyn Manor! Be a part of one of the most desirable neighborhoods in Arlington. Enjoy boating, fishing and neighborhood events held at the private park along the shores of Spy Pond. This lovely well maintained side entrance colonial home consists of 7 rooms, 3 bedrooms, 1.5 bath and a spacious fenced in yard. Special details include crown moldings, distinctive woodwork and hardwood floors. First floor features a renovated kitchen with updated cabinets, granite counter tops and a half bath. Spacious living room with gas fireplace for instant warmth and ambience. Formal dining room with French door leading to a heated cathedral sunroom to relax and enjoy your favorite book. Second floor has 3 bedrooms and a full bath. Bonus room on lower level perfect for a playroom or home gym. Outstanding location close to the Capital theater, restaurants, Bike Path, and Alewife "T". Don't miss this gem! Open house, Sunday, July 18th, 11:30 - 1:00 PM.
Location
State MA
County Middlesex
Area East Arlington
Zoning R1
Direction Lake St. to Cabot right on Eliot left on Putnam and first right on Princeton.
Rooms
Family Room Cedar Closet(s), Beadboard
Basement Full, Partially Finished, Walk-Out Access, Interior Entry, Concrete
Primary Bedroom Level Second
Dining Room Flooring - Hardwood
Kitchen Bathroom - Half, Flooring - Wood, Countertops - Stone/Granite/Solid, Cabinets - Upgraded
Interior
Interior Features Cathedral Ceiling(s), Sun Room
Heating Forced Air, Natural Gas
Cooling Window Unit(s)
Flooring Tile, Hardwood, Flooring - Stone/Ceramic Tile
Fireplaces Number 1
Fireplaces Type Living Room
Appliance Range, Disposal, Microwave, Refrigerator, Washer, Dryer, Gas Water Heater, Utility Connections for Gas Range
Laundry Electric Dryer Hookup, Washer Hookup, In Basement
Exterior
Exterior Feature Rain Gutters, Storage, Sprinkler System
Garage Spaces 1.0
Community Features Public Transportation, Shopping, Park, Walk/Jog Trails, Bike Path, Highway Access, Private School, Public School, T-Station
Utilities Available for Gas Range, Washer Hookup
Roof Type Shingle
Total Parking Spaces 1
Garage Yes
Building
Lot Description Level
Foundation Block
Sewer Public Sewer
Water Public
Schools
Elementary Schools Hardy
Middle Schools Ottoson
High Schools Arlington High
Read Less
Want to know what your home might be worth? Contact us for a FREE valuation!

Our team is ready to help you sell your home for the highest possible price ASAP
Bought with Dale Hurd • Gibson Sotheby's International Realty


