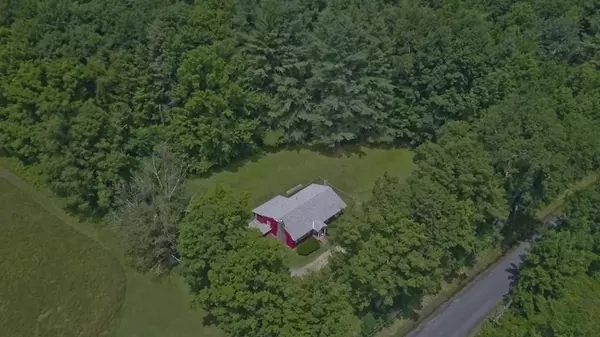$220,000
$229,000
3.9%For more information regarding the value of a property, please contact us for a free consultation.
128 South Road Heath, MA 01346
3 Beds
1.5 Baths
1,144 SqFt
Key Details
Sold Price $220,000
Property Type Single Family Home
Sub Type Single Family Residence
Listing Status Sold
Purchase Type For Sale
Square Footage 1,144 sqft
Price per Sqft $192
MLS Listing ID 72873818
Sold Date 09/27/21
Style Ranch
Bedrooms 3
Full Baths 1
Half Baths 1
HOA Y/N false
Year Built 1966
Annual Tax Amount $3,200
Tax Year 2021
Lot Size 3.440 Acres
Acres 3.44
Property Description
Cozy and charming Ranch perfectly sited on a 3.4 acres overlooking lovely views of open fields and the hills beyond. It is a picturesque setting with an open meadow and mixed woods. The interior features a large eat in kitchen with plenty of cabinets and countertop space. The living room has some knotty pine walls, large picture window and a stone fireplace with wood stove that adds to the ambiance. The master bedroom as a private 1/2 bath and there are two additional bedrooms and a full bath. In addition this home has a full basement, generator, hardwood floors, back shed perfect for storage and fiber optic high speed internet arriving soon. There is a doggy door so your furry friends will have direct access to a fenced in area. Conveniently located 10 minutes from Route 2 and less than 30 minutes to Greenfield. It is near all kinds of recreational activities including Berkshire East Resort, skiing, fishing, mountain bike trails, hiking and so much more!
Location
State MA
County Franklin
Zoning Res/Agr
Direction Burrington to South Road - look for sign.
Rooms
Basement Full
Primary Bedroom Level First
Kitchen Flooring - Vinyl, Dining Area
Interior
Interior Features High Speed Internet
Heating Baseboard, Oil, Wood
Cooling None
Flooring Wood, Vinyl
Fireplaces Number 1
Fireplaces Type Living Room
Appliance Range, Refrigerator, Washer, Dryer, Oil Water Heater, Utility Connections for Electric Range, Utility Connections for Electric Dryer
Laundry Electric Dryer Hookup, Washer Hookup, In Basement
Exterior
Community Features House of Worship, Public School
Utilities Available for Electric Range, for Electric Dryer, Washer Hookup, Generator Connection
Roof Type Shingle
Total Parking Spaces 4
Garage No
Building
Lot Description Wooded, Cleared
Foundation Block
Sewer Private Sewer
Water Private
Schools
Elementary Schools Hawlemont
Middle Schools Mohawk Reg
High Schools Mohawk Reg
Others
Senior Community false
Read Less
Want to know what your home might be worth? Contact us for a FREE valuation!

Our team is ready to help you sell your home for the highest possible price ASAP
Bought with Timothy Parker • Coldwell Banker Community REALTORS®






