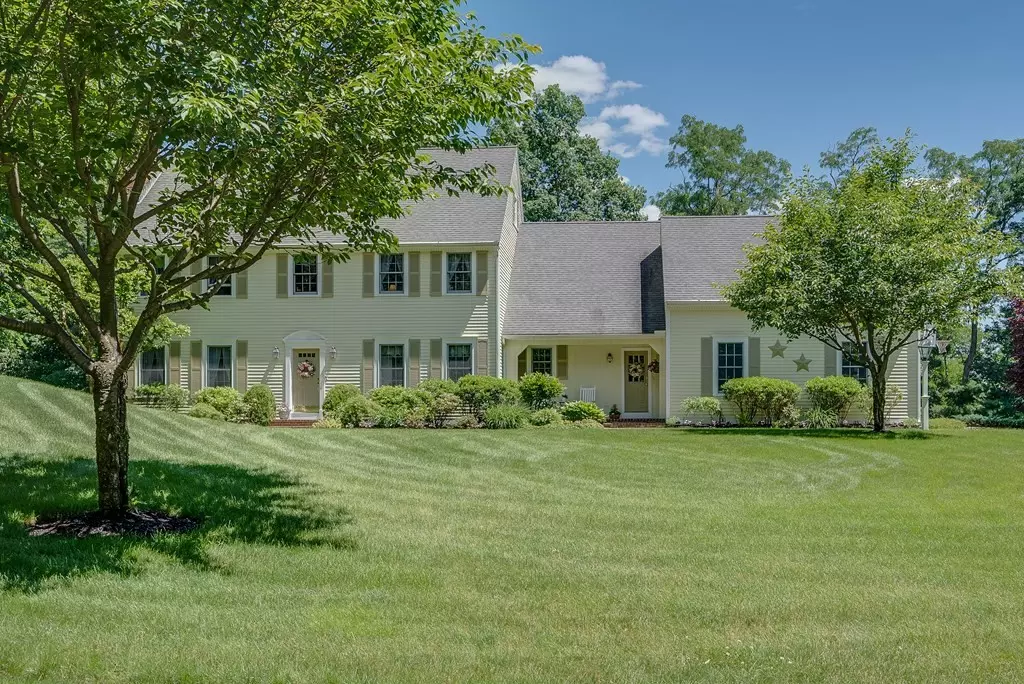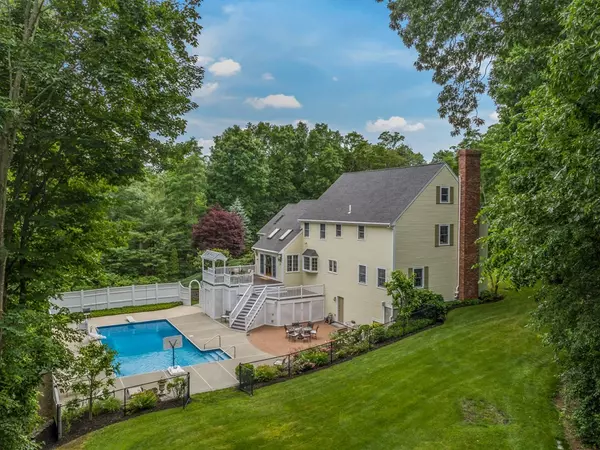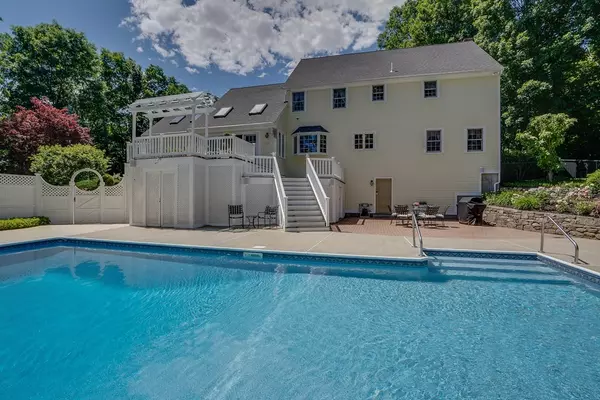$1,001,000
$995,000
0.6%For more information regarding the value of a property, please contact us for a free consultation.
11 Littleton Rd Boxborough, MA 01719
4 Beds
2.5 Baths
3,670 SqFt
Key Details
Sold Price $1,001,000
Property Type Single Family Home
Sub Type Single Family Residence
Listing Status Sold
Purchase Type For Sale
Square Footage 3,670 sqft
Price per Sqft $272
MLS Listing ID 72853787
Sold Date 09/27/21
Style Colonial
Bedrooms 4
Full Baths 2
Half Baths 1
Year Built 1994
Annual Tax Amount $12,630
Tax Year 2020
Lot Size 1.810 Acres
Acres 1.81
Property Description
Relax in your own private sanctuary in this spectacular resort-like property. Spacious manicured lawns, surrounded by lush landscape designed by an award winning horticulturist offer a peaceful and private oasis for enjoying nearly 2 acres of outdoor living. This sophisticated Colonial features a sun-filled floor plan creating perfect harmony between casual living and formal entertaining. A spacious eat-in-kitchen with center island and bay window is perfect for large gatherings. A beautiful FR/cathedral ceiling offers a front row seat to your own backyard reserve. Step from FR to the multilevel deck/pergola overlooking the pool and expansive private patio area. Formal DR leads through French pocket doors to the LR/ fireplace. Private 1st floor study/BR with shiplap and built-in bookcase. Generous 2nd floor w/3 bedrooms including a luxurious Master BR retreat, walk-in closet & spa-like bath, office, full bath and a bonus media/rec room. Own a little piece of heaven in Boxborough!
Location
State MA
County Middlesex
Zoning AR
Direction use GPS
Rooms
Family Room Skylight, Cathedral Ceiling(s), Ceiling Fan(s), Flooring - Hardwood, Deck - Exterior, Recessed Lighting, Slider
Basement Full, Walk-Out Access
Primary Bedroom Level Second
Dining Room Flooring - Hardwood, French Doors, Chair Rail, Wainscoting, Crown Molding
Kitchen Beamed Ceilings, Flooring - Stone/Ceramic Tile, Window(s) - Bay/Bow/Box, Dining Area, Pantry, Kitchen Island, Cabinets - Upgraded, Chair Rail, Recessed Lighting
Interior
Interior Features Cathedral Ceiling(s), Ceiling Fan(s), Beamed Ceilings, Recessed Lighting, Closet/Cabinets - Custom Built, Wainscoting, Closet, Lighting - Overhead, Chair Rail, Crown Molding, Bonus Room, Study, Office, Mud Room, Foyer, High Speed Internet
Heating Baseboard, Oil
Cooling Window Unit(s)
Flooring Wood, Tile, Carpet, Flooring - Hardwood, Flooring - Wall to Wall Carpet, Flooring - Stone/Ceramic Tile
Fireplaces Number 1
Fireplaces Type Living Room
Appliance Range, Dishwasher, Microwave, Refrigerator, Washer, Dryer, Oil Water Heater, Tank Water Heater
Laundry Flooring - Stone/Ceramic Tile, Main Level, Lighting - Overhead, First Floor
Exterior
Exterior Feature Sprinkler System, Stone Wall
Garage Spaces 2.0
Fence Fenced
Pool In Ground
Community Features Public Transportation, Shopping, Pool, Tennis Court(s), Park, Walk/Jog Trails, Stable(s), Golf, Medical Facility, Bike Path, Conservation Area, Highway Access, House of Worship, Public School, T-Station
Waterfront false
Roof Type Shingle
Total Parking Spaces 6
Garage Yes
Private Pool true
Building
Lot Description Wooded, Gentle Sloping
Foundation Concrete Perimeter
Sewer Private Sewer
Water Private
Schools
Elementary Schools Choice Of 6
Middle Schools Rj Grey
High Schools Abrhs
Read Less
Want to know what your home might be worth? Contact us for a FREE valuation!

Our team is ready to help you sell your home for the highest possible price ASAP
Bought with Michelle Kenney • Keller Williams Realty Boston Northwest





