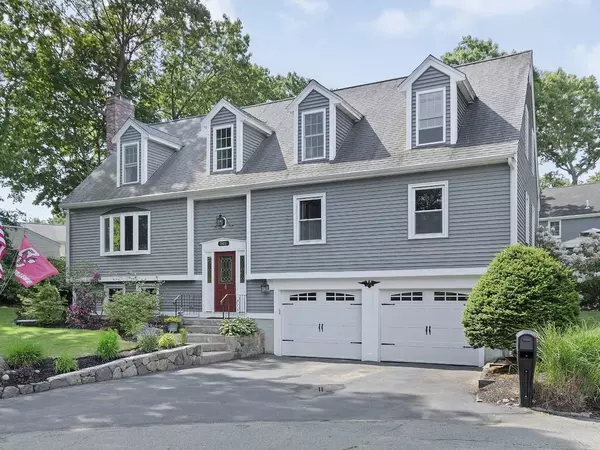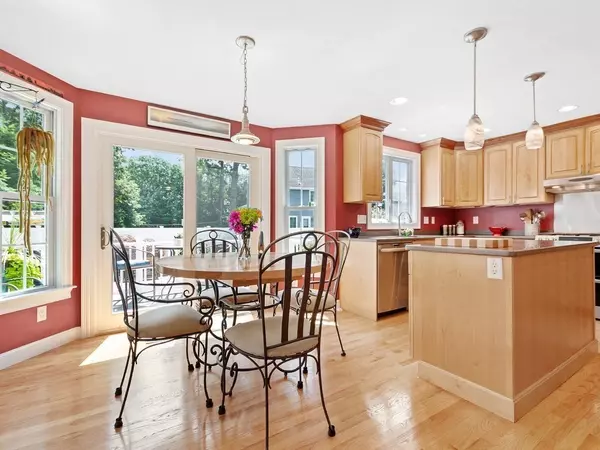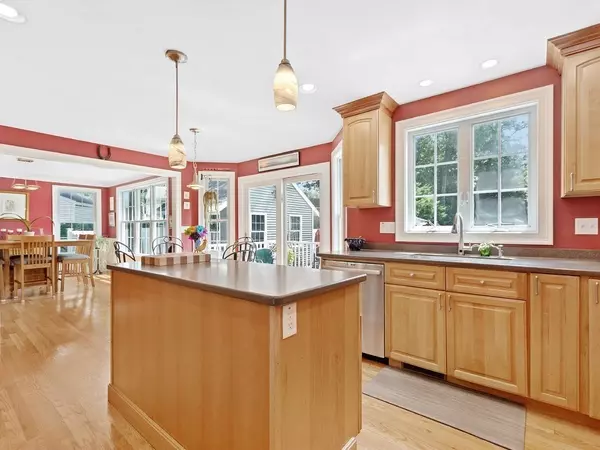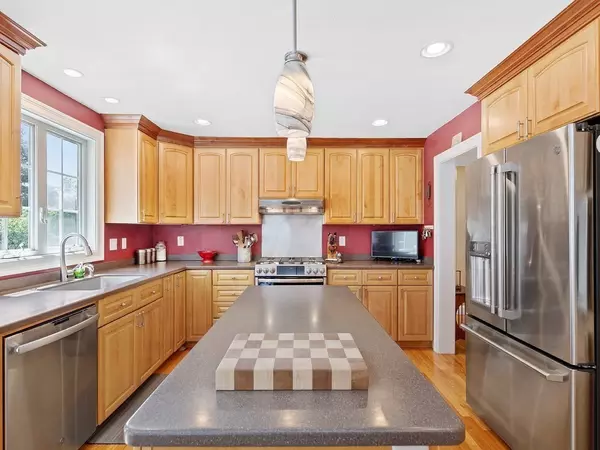$1,275,000
$1,095,000
16.4%For more information regarding the value of a property, please contact us for a free consultation.
149 Candlewood Drive Waltham, MA 02451
4 Beds
4.5 Baths
3,350 SqFt
Key Details
Sold Price $1,275,000
Property Type Single Family Home
Sub Type Single Family Residence
Listing Status Sold
Purchase Type For Sale
Square Footage 3,350 sqft
Price per Sqft $380
Subdivision Lincoln Line
MLS Listing ID 72876042
Sold Date 09/28/21
Style Colonial
Bedrooms 4
Full Baths 4
Half Baths 1
Year Built 1975
Annual Tax Amount $5,859
Tax Year 2021
Lot Size 0.410 Acres
Acres 0.41
Property Description
Highly Desirable and Prestigious Lincoln Line Locale! Vacation at Home in This Newly Renovated & Expanded Contemporary Colonial on a Peaceful Cul-de-Sac Featuring Newer Gourmet Chef’s Corian Island Kitchen with Stainless Steel Appliances Open to Formal Dining Room, Large Fireplaced Living Room with Crown Moldings & Bright Bay Window, First Floor Entertainment Sized Family Room with French Doors, First Floor Guest Bedroom Suite with Private Tile Bath, Master Bedroom Suite with Private Master Bath, Dual Vanity, & Walk-In Closet, Top Floor Office Loft, Beautifully Finished Lower Level Fireplaced Family Room & Bath, Double Width Driveway, Oversized 2 Car Garage, and the Most Amazing Back Yard Amenities Ever Seen Before with Heated Inground Pool, Beautiful Fenced in Yard, Built-In Barbecue, Patio, Huge Sensational Man-Cave or She-Shed Outbuilding with Full Attic, and More. Convenient to Route 28, Route 2, Shopping, and Restaurants.
Location
State MA
County Middlesex
Zoning 1
Direction Trapelo Road to Candlewood Drive
Rooms
Family Room Flooring - Hardwood
Basement Finished
Primary Bedroom Level Second
Dining Room Flooring - Hardwood, Open Floorplan
Kitchen Flooring - Hardwood, Countertops - Stone/Granite/Solid, Kitchen Island, Open Floorplan, Slider, Stainless Steel Appliances
Interior
Interior Features Bathroom - Full, Bathroom - Double Vanity/Sink, Bathroom - Half, Great Room, Office, Bathroom
Heating Forced Air, Natural Gas
Cooling Central Air
Flooring Tile, Carpet, Hardwood, Flooring - Stone/Ceramic Tile, Flooring - Hardwood
Fireplaces Number 2
Fireplaces Type Living Room
Appliance Range, Dishwasher, Disposal, Microwave, Wine Refrigerator, Gas Water Heater, Utility Connections for Gas Range
Exterior
Exterior Feature Storage
Garage Spaces 2.0
Fence Fenced/Enclosed, Fenced
Pool Pool - Inground Heated
Community Features Public Transportation, Shopping, Highway Access
Utilities Available for Gas Range
Waterfront false
Roof Type Shingle
Total Parking Spaces 2
Garage Yes
Private Pool true
Building
Foundation Concrete Perimeter
Sewer Public Sewer
Water Public
Schools
Elementary Schools Macarthur
Middle Schools Kennedy
High Schools Waltham High
Read Less
Want to know what your home might be worth? Contact us for a FREE valuation!

Our team is ready to help you sell your home for the highest possible price ASAP
Bought with Hans Brings RESULTS • Coldwell Banker Realty - Waltham






