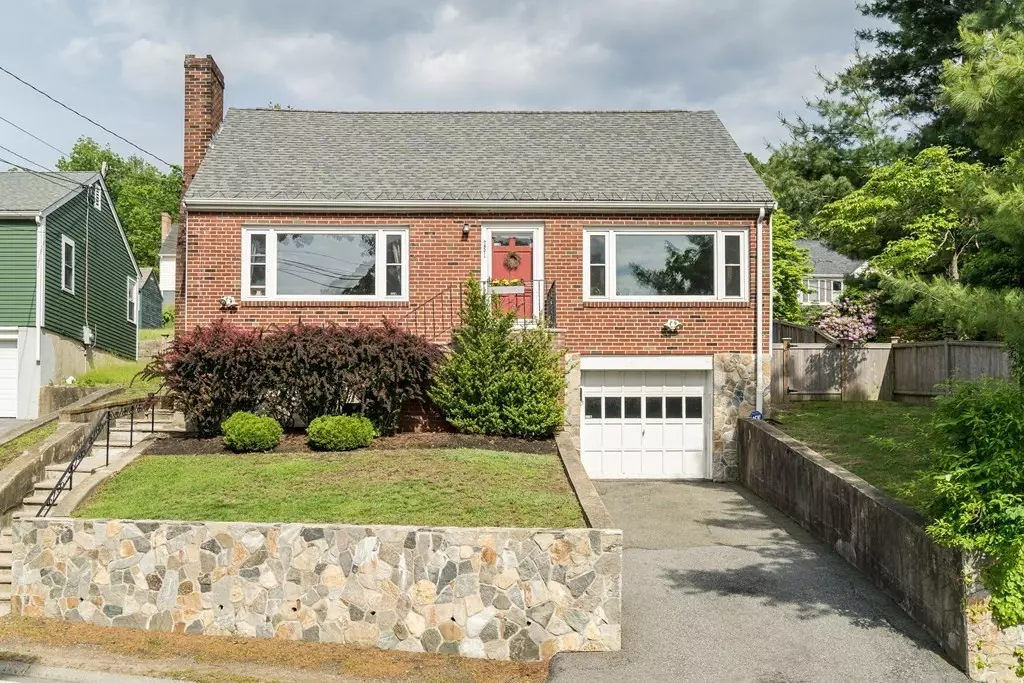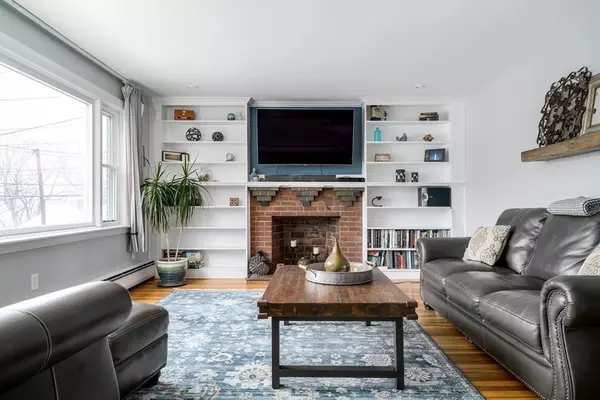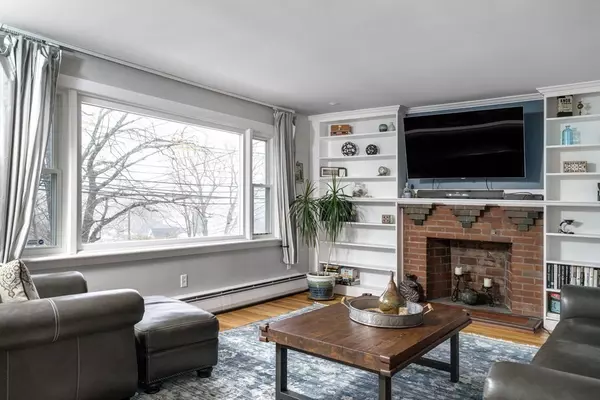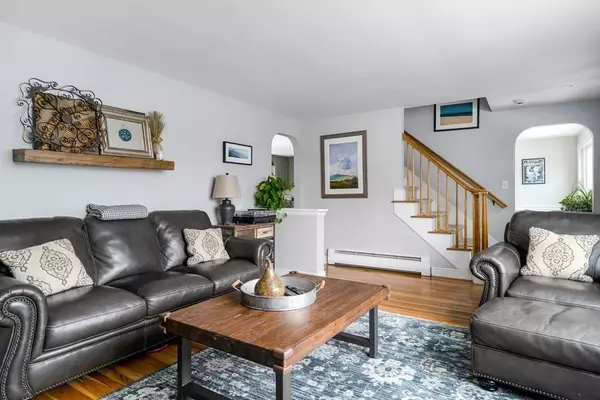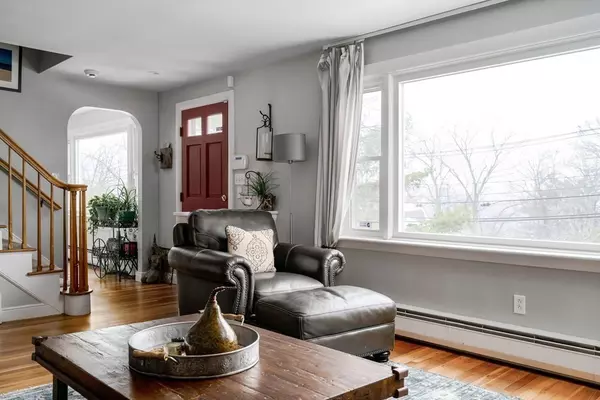$804,000
$790,000
1.8%For more information regarding the value of a property, please contact us for a free consultation.
251 Forest Street Arlington, MA 02474
3 Beds
1.5 Baths
1,593 SqFt
Key Details
Sold Price $804,000
Property Type Single Family Home
Sub Type Single Family Residence
Listing Status Sold
Purchase Type For Sale
Square Footage 1,593 sqft
Price per Sqft $504
Subdivision Turkey Hill
MLS Listing ID 72875548
Sold Date 09/29/21
Style Cape
Bedrooms 3
Full Baths 1
Half Baths 1
Year Built 1955
Annual Tax Amount $7,907
Tax Year 2021
Lot Size 6,969 Sqft
Acres 0.16
Property Description
Sunset views on Turkey Hill create a beautiful setting for this special home.This 3 Bed,1.5 bath home was beautifully renovated to include modern conveniences & to take advantage of the indoor/outdoor living space. Recent renovations include an eat-in kitchen w/access to the stunning patio/yard, hardwood floors, custom shelving, crown moldings, wainscotting, recessed lighting, brand new baths & more. This home HAS IT ALL, even the perfect basement ready to be finished for additional living space. The 1st floor is filled w/natural light both in the living & dining rooms. The eat-in kitchen is a dream with its updated SS appliances, granite countertops & access to the huge fenced in yard. The 1st floor is finished off with a bedroom & half bath. The 2nd floor has 2 generous sized bedrooms & an updated full bath. Unwind & enjoy the outdoors on the patio surrounded by beautiful gardens & green space. Minutes to Wright-Locke Farm, Mass Ave shops, Bus to Alewife & the Minuteman bike path
Location
State MA
County Middlesex
Zoning R1
Direction RT 2/Park Ave to Forest St.or Mass Ave to Park Ave Ext to Forest
Rooms
Basement Full, Interior Entry, Garage Access, Unfinished
Primary Bedroom Level Second
Dining Room Flooring - Hardwood, Window(s) - Bay/Bow/Box, Window(s) - Picture, Chair Rail, Wainscoting
Kitchen Flooring - Hardwood, Window(s) - Bay/Bow/Box, Pantry, Countertops - Stone/Granite/Solid, Countertops - Upgraded, Breakfast Bar / Nook, Cabinets - Upgraded, Chair Rail, Exterior Access, Remodeled, Stainless Steel Appliances, Beadboard
Interior
Heating Baseboard, Natural Gas, Fireplace(s)
Cooling None
Flooring Tile, Hardwood
Fireplaces Number 2
Fireplaces Type Living Room
Appliance Range, Dishwasher, Disposal, Refrigerator, Freezer, Washer, Dryer, Range Hood, Gas Water Heater, Utility Connections for Gas Range
Exterior
Exterior Feature Professional Landscaping, Sprinkler System
Garage Spaces 1.0
Fence Fenced
Community Features Public Transportation, Shopping, Park, Walk/Jog Trails, Medical Facility, Bike Path, Conservation Area, House of Worship, Public School, T-Station
Utilities Available for Gas Range
Roof Type Shingle, Rubber
Total Parking Spaces 3
Garage Yes
Building
Lot Description Sloped
Foundation Concrete Perimeter
Sewer Public Sewer
Water Public
Schools
Elementary Schools Pierce/Stratton
Middle Schools Ottoson
High Schools Arlington Hs
Read Less
Want to know what your home might be worth? Contact us for a FREE valuation!

Our team is ready to help you sell your home for the highest possible price ASAP
Bought with Patricia McTague • Coldwell Banker Realty - Belmont


