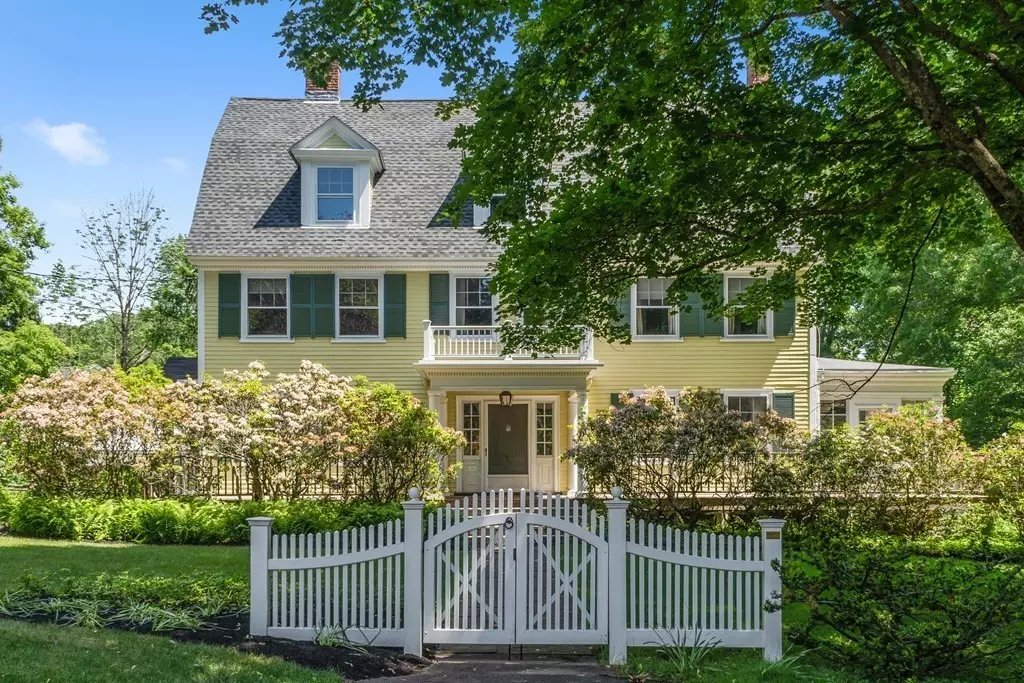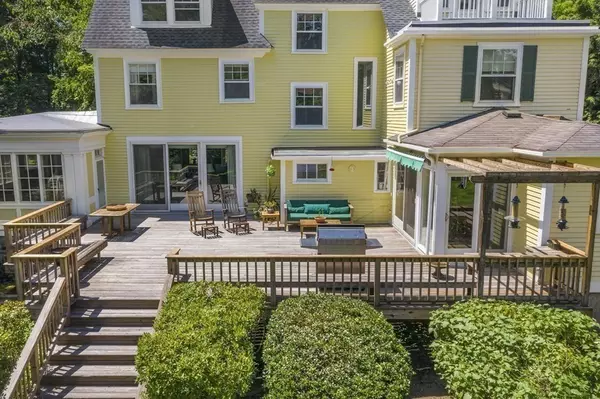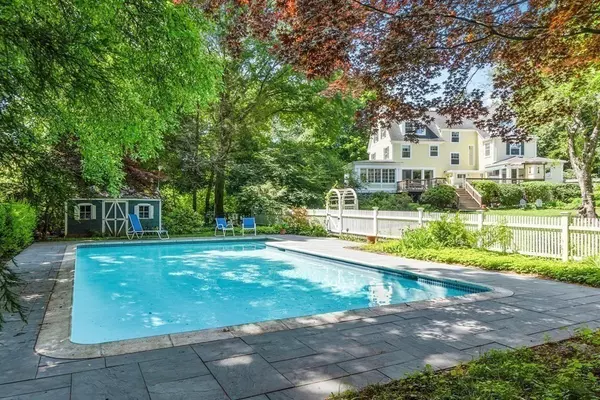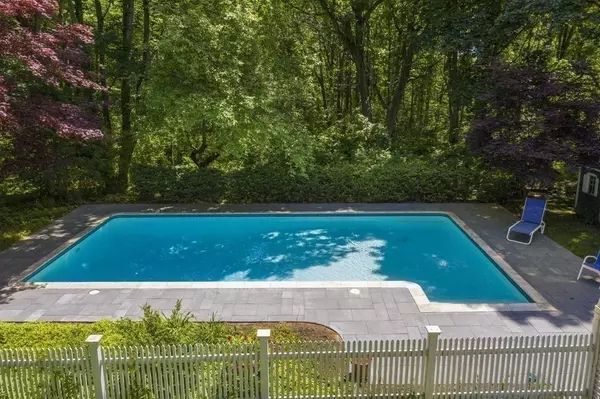$2,750,000
$2,899,000
5.1%For more information regarding the value of a property, please contact us for a free consultation.
138 Nashawtuc Road Concord, MA 01742
5 Beds
5.5 Baths
5,080 SqFt
Key Details
Sold Price $2,750,000
Property Type Single Family Home
Sub Type Single Family Residence
Listing Status Sold
Purchase Type For Sale
Square Footage 5,080 sqft
Price per Sqft $541
Subdivision Nashawtuc Hill
MLS Listing ID 72880094
Sold Date 09/30/21
Style Colonial
Bedrooms 5
Full Baths 5
Half Baths 1
HOA Y/N false
Year Built 1903
Annual Tax Amount $29,528
Tax Year 2021
Lot Size 1.680 Acres
Acres 1.68
Property Description
Exciting Offering! Gracious 1903 Colonial sited on nearly 2 acres at the foot of Nashawtuc Hill with a 20'x40' in-ground pool & expansive 30'x27' deck . The sleek kitchen boasts high end appliances, stainless & butcher block counters plus a casual dining area. An entertainment sized dining room has a fireplace and is ready for all your fun dinners with family and friends. The large east facing family room with fireplace is sure to please & includes tall sliding glass doors to the rear deck with sweeping views of the lawn & pool. A fantastic sun room features walls of bookcases and is a favorite quiet refuge. The 2nd floor has 3 ample bedrooms plus office; the 3rd floor has 2 bedrooms plus 3 flex rooms: office, playroom, craft room. There is a finished lower level with home gym space & storage. Abutting conservation land provides walking trails while vibrant Concord center is just a few mins stroll. All in all, a rare opportunity to be new owners of this very special property!
Location
State MA
County Middlesex
Zoning SFR
Direction Main Street to Nashawtuc Road-On the corner of Nashawtuc & Squaw Sachem Trail
Rooms
Family Room Closet/Cabinets - Custom Built, Flooring - Hardwood, Balcony / Deck, Slider
Basement Full, Partially Finished
Primary Bedroom Level Second
Dining Room Flooring - Hardwood, Window(s) - Picture
Kitchen Flooring - Hardwood, Dining Area, Pantry, Kitchen Island, Deck - Exterior, Dryer Hookup - Electric, Exterior Access, Slider, Stainless Steel Appliances, Washer Hookup
Interior
Interior Features Closet/Cabinets - Custom Built, Sun Room, Office, Play Room, Exercise Room
Heating Hot Water, Natural Gas, Electric
Cooling Window Unit(s)
Flooring Tile, Hardwood, Flooring - Stone/Ceramic Tile, Flooring - Hardwood
Fireplaces Number 2
Fireplaces Type Dining Room, Family Room
Appliance Range, Oven, Dishwasher, Disposal, Microwave, Refrigerator, Washer, Dryer, Gas Water Heater, Utility Connections for Gas Range, Utility Connections for Electric Oven, Utility Connections for Electric Dryer
Laundry Washer Hookup
Exterior
Garage Spaces 2.0
Fence Fenced/Enclosed, Fenced
Pool In Ground
Community Features Public Transportation, Shopping, Park, Walk/Jog Trails, Stable(s), Golf, Medical Facility, Bike Path, Conservation Area, House of Worship, Private School, Public School
Utilities Available for Gas Range, for Electric Oven, for Electric Dryer, Washer Hookup
View Y/N Yes
View Scenic View(s)
Roof Type Shingle
Total Parking Spaces 10
Garage Yes
Private Pool true
Building
Lot Description Corner Lot
Foundation Stone
Sewer Public Sewer
Water Public
Schools
Elementary Schools Willard
Middle Schools Cms
High Schools Cchs
Others
Senior Community false
Acceptable Financing Contract
Listing Terms Contract
Read Less
Want to know what your home might be worth? Contact us for a FREE valuation!

Our team is ready to help you sell your home for the highest possible price ASAP
Bought with Kim Patenaude and Rory Fivek Real Estate Group • Barrett Sotheby's International Realty






