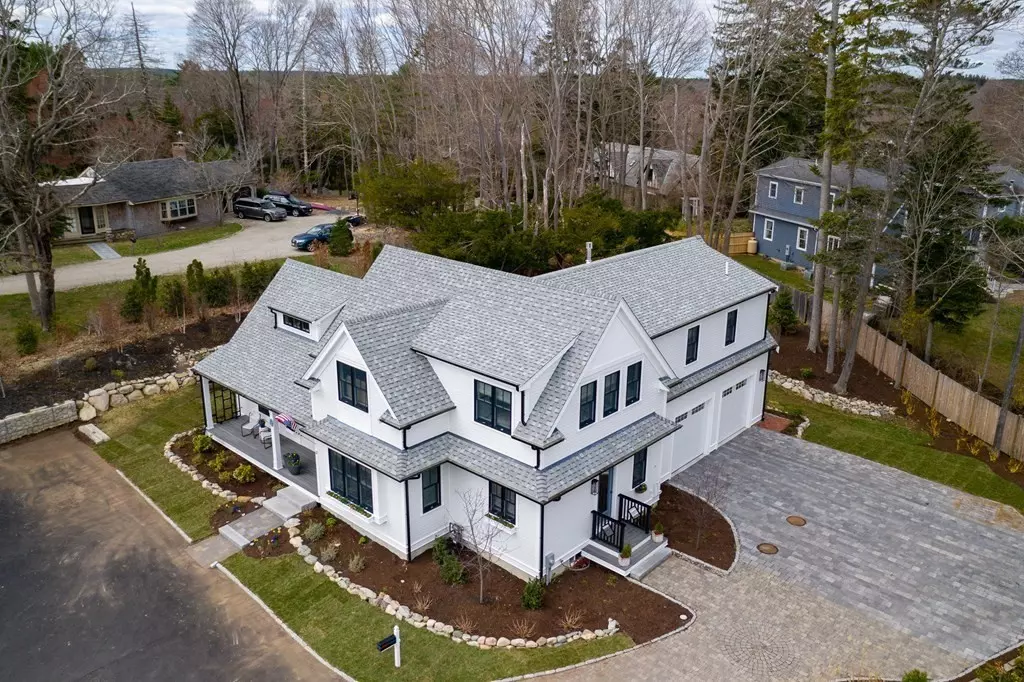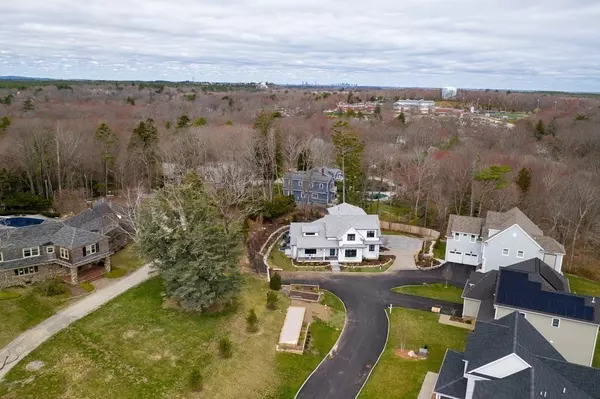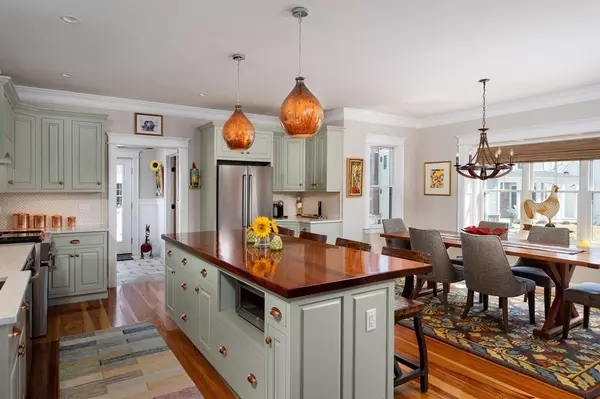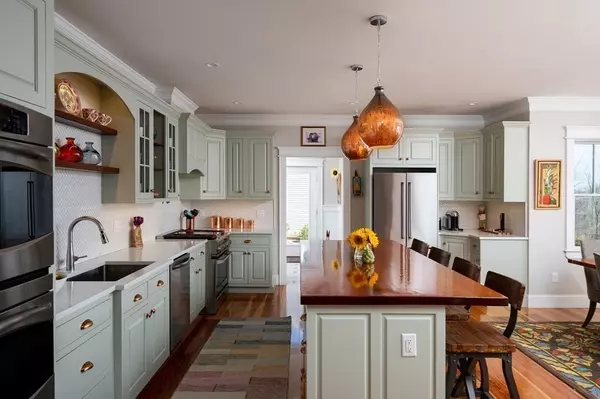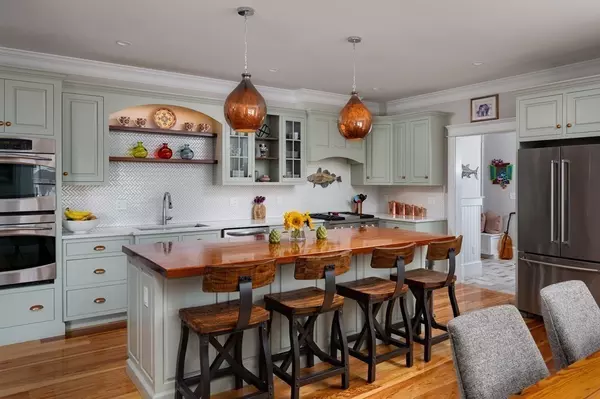$1,475,000
$1,495,000
1.3%For more information regarding the value of a property, please contact us for a free consultation.
12 Manor Way Cohasset, MA 02025
3 Beds
3.5 Baths
4,446 SqFt
Key Details
Sold Price $1,475,000
Property Type Single Family Home
Sub Type Single Family Residence
Listing Status Sold
Purchase Type For Sale
Square Footage 4,446 sqft
Price per Sqft $331
MLS Listing ID 72811630
Sold Date 10/01/21
Style Other (See Remarks)
Bedrooms 3
Full Baths 3
Half Baths 1
Year Built 2018
Annual Tax Amount $13,845
Tax Year 2021
Lot Size 0.390 Acres
Acres 0.39
Property Description
Exquisite custom home at the end of a quiet cul-de-sac overlooking Walnut Hill Woods with a walking trail to South Main St. and downtown. This spectacular home, built in 2018 by a well-known South Shore builder, has stunning architectural detail, millwork, gleaming wide plank Caribbean heart pine floors, and open floor plan. Designer kitchen with custom cabinetry, 8 ft. mahogany island, quartz countertops, chef-grade appliances, pantry, and spacious dining area for family gatherings. Dramatic living room with cathedral ceiling, stone fireplace, built-ins, and views to the outdoor oasis, patio, fire pit, and meticulously landscaped grounds. Craftsmanship continues to the sun-filled family room with accent wall of Cedar tree hewn from the property and corner fireplace. Upstairs there are 3 large bdrms. including Master Suite with gas fireplace, 2 walk-in closets, spa bath. Lower level offers a large private home office, rec room, and full bath. Truly spectacular! See video!
Location
State MA
County Norfolk
Zoning RB
Direction South Main St., Cohasset to Beechwood to Walnut Hill straight to Manor Way at end of the cul de sac.
Rooms
Family Room Ceiling Fan(s), Vaulted Ceiling(s), Flooring - Wood, Chair Rail, Exterior Access, Open Floorplan, Recessed Lighting, Slider, Wainscoting, Lighting - Overhead, Beadboard, Crown Molding
Basement Partial, Finished, Interior Entry
Primary Bedroom Level Second
Dining Room Window(s) - Bay/Bow/Box, Open Floorplan, Lighting - Overhead
Kitchen Closet/Cabinets - Custom Built, Flooring - Wood, Window(s) - Bay/Bow/Box, Dining Area, Pantry, Countertops - Stone/Granite/Solid, Countertops - Upgraded, Kitchen Island, Cabinets - Upgraded, Exterior Access, Open Floorplan, Recessed Lighting, Stainless Steel Appliances, Gas Stove, Lighting - Pendant, Lighting - Overhead, Crown Molding
Interior
Interior Features Bathroom - Half, Closet, Closet/Cabinets - Custom Built, Pantry, Cabinets - Upgraded, Chair Rail, Recessed Lighting, Lighting - Overhead, Beadboard, Countertops - Upgraded, Cable Hookup, Crown Molding, Closet - Linen, Closet - Double, Mud Room, Home Office, Bathroom, Wired for Sound
Heating Natural Gas
Cooling Central Air
Flooring Wood, Stone / Slate, Flooring - Stone/Ceramic Tile, Flooring - Laminate
Fireplaces Number 3
Fireplaces Type Family Room, Living Room, Master Bedroom
Appliance Range, Oven, Dishwasher, Microwave, Refrigerator, Wine Cooler, Gas Water Heater, Utility Connections for Gas Range, Utility Connections for Electric Dryer
Laundry Flooring - Wood, Electric Dryer Hookup, Washer Hookup, Second Floor
Exterior
Exterior Feature Rain Gutters, Professional Landscaping, Decorative Lighting, Garden, Stone Wall
Garage Spaces 2.0
Fence Fenced
Community Features Public Transportation, Shopping, Pool, Tennis Court(s), Park, Walk/Jog Trails, Golf, Medical Facility, Laundromat, Bike Path, Conservation Area, House of Worship, Marina, Public School, T-Station
Utilities Available for Gas Range, for Electric Dryer, Washer Hookup
Waterfront Description Beach Front, Ocean, 1 to 2 Mile To Beach, Beach Ownership(Public)
Roof Type Shingle
Total Parking Spaces 8
Garage Yes
Building
Lot Description Cul-De-Sac, Easements, Cleared, Level
Foundation Concrete Perimeter
Sewer Private Sewer
Water Public
Architectural Style Other (See Remarks)
Schools
Elementary Schools Osgood
Middle Schools Cohasset
High Schools Cohasset
Read Less
Want to know what your home might be worth? Contact us for a FREE valuation!

Our team is ready to help you sell your home for the highest possible price ASAP
Bought with Lauren Mahoney • Compass

