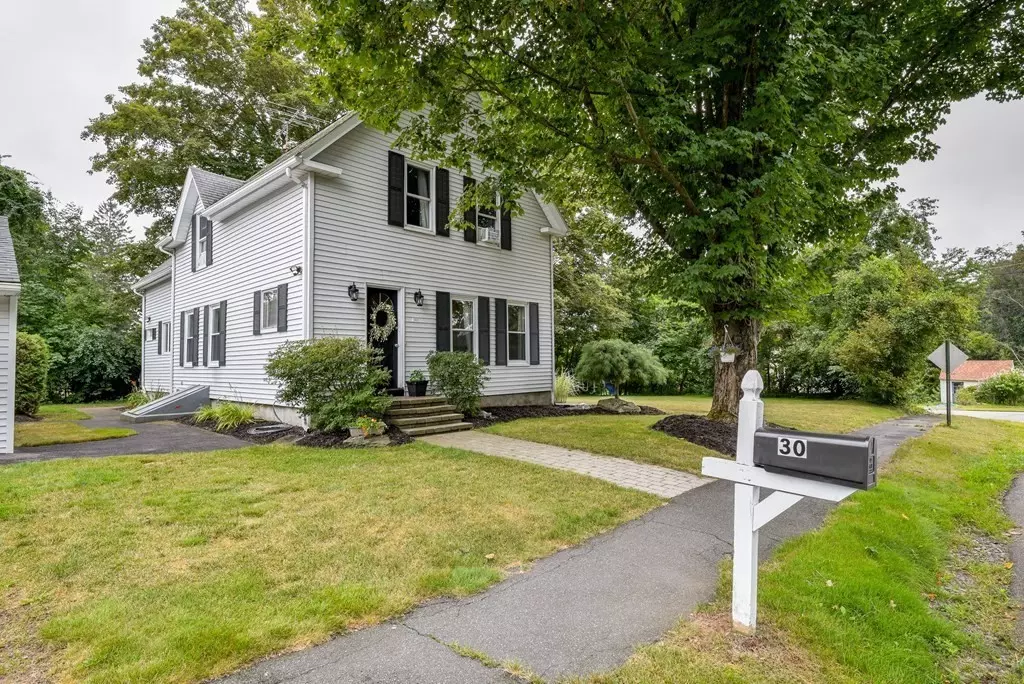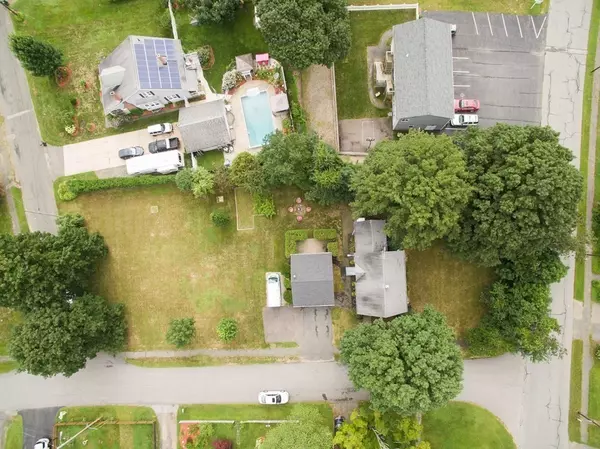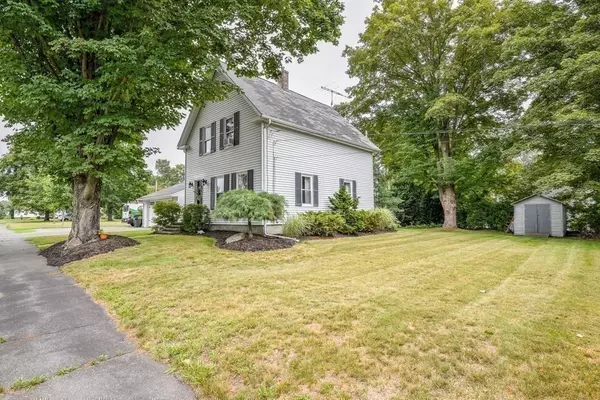$322,500
$335,000
3.7%For more information regarding the value of a property, please contact us for a free consultation.
30 Cross Street West Brookfield, MA 01585
3 Beds
1 Bath
1,659 SqFt
Key Details
Sold Price $322,500
Property Type Single Family Home
Sub Type Single Family Residence
Listing Status Sold
Purchase Type For Sale
Square Footage 1,659 sqft
Price per Sqft $194
MLS Listing ID 72880989
Sold Date 10/08/21
Style Colonial, Victorian
Bedrooms 3
Full Baths 1
HOA Y/N false
Year Built 1900
Annual Tax Amount $3,681
Tax Year 2021
Lot Size 0.510 Acres
Acres 0.51
Property Description
Well maintained & tastefully decorated Victorian Colonial close to the beautiful town center of W Brookfield with a playground and where the town activities happen. Situated on a over-sized 0.51 acre flat lot with mature landscaping, patio, horse shoes, fire pit, garden area & an amazing 2 car detached garage complete with bar! & 2 side doors! Inside the home you'll find a good flow with generous sized rooms. Next to the living room is an additional bonus room/den with a laminate floor & pellet stove. The large kitchen offers tiled floor, plenty cabinet space & granite counters with backsplash. The bathroom has been updated & has a bath/shower combo & tiled floor. The bedrooms are all on the 2nd floor. The master has 2 closets and the 2nd bedroom a cedar closet. The 3rd bedroom has a desk area, laminate floor & leads to the large playroom. The property has town water and a septic system. This is a great family home with a lot to offer! Easy to show!
Location
State MA
County Worcester
Zoning RES
Direction Route 9 to Cross Street
Rooms
Family Room Wood / Coal / Pellet Stove, Flooring - Laminate
Basement Full, Interior Entry, Bulkhead, Radon Remediation System, Concrete, Unfinished
Primary Bedroom Level Second
Dining Room Flooring - Laminate
Kitchen Flooring - Stone/Ceramic Tile, Countertops - Stone/Granite/Solid, Exterior Access
Interior
Interior Features Play Room
Heating Forced Air, Oil
Cooling Window Unit(s), None
Flooring Tile, Carpet, Laminate, Flooring - Laminate
Fireplaces Number 1
Appliance Range, Dishwasher, Microwave, Refrigerator, Washer, Dryer, Electric Water Heater, Tank Water Heater, Utility Connections for Electric Range, Utility Connections for Electric Dryer
Laundry Washer Hookup
Exterior
Exterior Feature Rain Gutters, Storage, Professional Landscaping, Garden
Garage Spaces 2.0
Community Features Shopping, Park, Walk/Jog Trails, House of Worship, Public School
Utilities Available for Electric Range, for Electric Dryer, Washer Hookup
Roof Type Shingle
Total Parking Spaces 4
Garage Yes
Building
Lot Description Cleared, Level
Foundation Stone
Sewer Private Sewer
Water Public
Schools
Elementary Schools W B'Field Elem
Middle Schools Quaboag Middle
High Schools Quaboag High
Others
Acceptable Financing Contract
Listing Terms Contract
Read Less
Want to know what your home might be worth? Contact us for a FREE valuation!

Our team is ready to help you sell your home for the highest possible price ASAP
Bought with Ellen Strycharz • ROVI Homes






