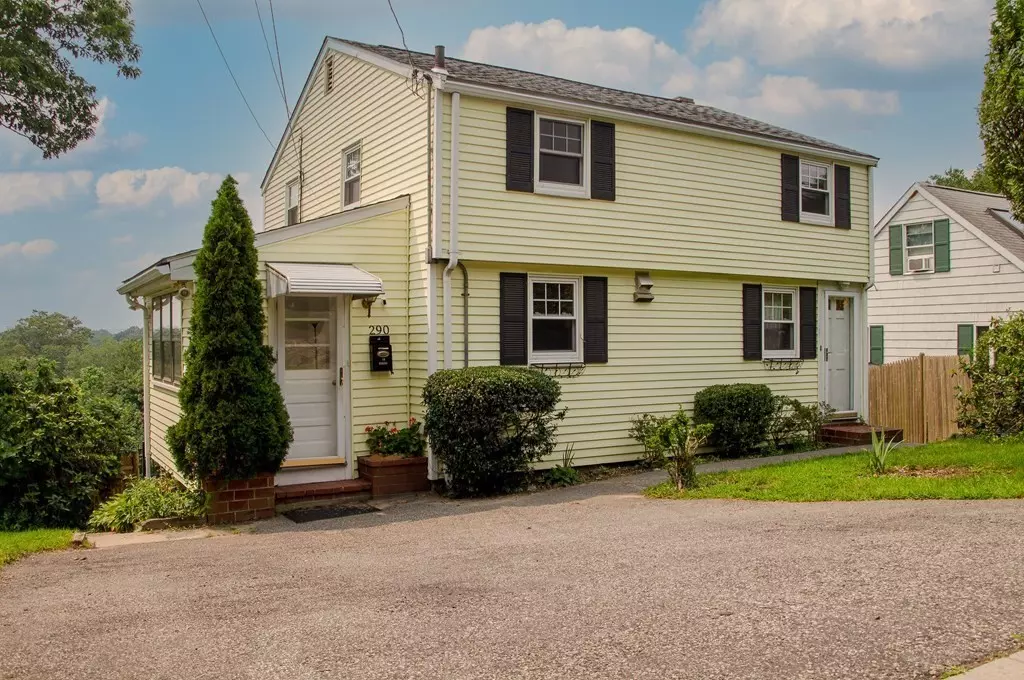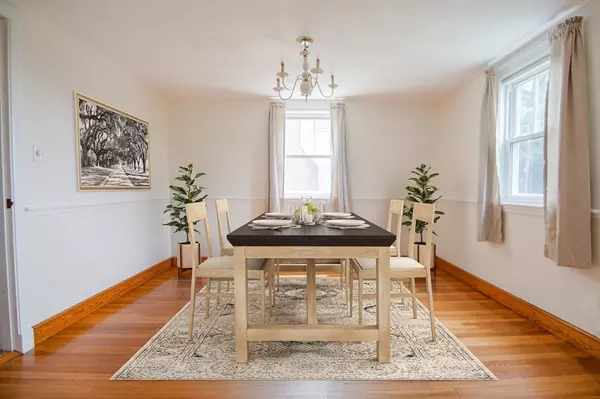$655,000
$665,000
1.5%For more information regarding the value of a property, please contact us for a free consultation.
290 Forest St Arlington, MA 02474
3 Beds
1.5 Baths
1,275 SqFt
Key Details
Sold Price $655,000
Property Type Single Family Home
Sub Type Single Family Residence
Listing Status Sold
Purchase Type For Sale
Square Footage 1,275 sqft
Price per Sqft $513
MLS Listing ID 72872591
Sold Date 10/15/21
Style Colonial, Garrison
Bedrooms 3
Full Baths 1
Half Baths 1
Year Built 1950
Annual Tax Amount $7,230
Tax Year 2021
Lot Size 4,791 Sqft
Acres 0.11
Property Description
Enjoy this classic 3 bed, 1 1/2 bath colonial with an extra 500 square feet of usable space. The entry foyer opens into a welcoming living room with a working fireplace and formal dining room with hardwood floors. The spacious kitchen leads to a three season sunroom/mudroom. A 1/2 bath rounds out the main level. Upstairs you will find 3 good sized bedrooms and a full bath. The partially finished lower level provides additional flex space for an office, playroom, home gym, workshop, plus laundry and extra storage. Walk out to the level back yard with a new fence and retaining wall and enjoy the tranquility and view - a great spot for entertaining. With a 6yr old roof and replacement windows, there is nothing to do but move in and make it your own! A great location perfect for commuters with close proximity to shops, restaurants, the Minuteman Bike Path, Ed Burns Arena, McClennen Park, several bus routes and access to Routes 2 & 3 and 128. Bus stop to Alewife is two houses away!
Location
State MA
County Middlesex
Zoning R1
Direction Park Ave Extension or Summer Street to Forest Street
Rooms
Basement Full
Primary Bedroom Level Second
Dining Room Flooring - Hardwood
Kitchen Flooring - Stone/Ceramic Tile
Interior
Interior Features Mud Room, Play Room
Heating Oil
Cooling Ductless
Flooring Wood, Tile
Fireplaces Number 1
Fireplaces Type Living Room
Appliance Range, Dishwasher, Refrigerator, Freezer, Washer, Dryer, Utility Connections for Electric Range
Exterior
Exterior Feature Storage
Community Features Public Transportation, Shopping, Park, Walk/Jog Trails, Bike Path, Highway Access, Public School
Utilities Available for Electric Range
View Y/N Yes
View Scenic View(s)
Roof Type Shingle
Total Parking Spaces 2
Garage No
Building
Lot Description Gentle Sloping
Foundation Concrete Perimeter
Sewer Public Sewer
Water Public
Schools
Elementary Schools Peirce/Stratton
Middle Schools Gibbs/Ottoson
High Schools Ahs
Read Less
Want to know what your home might be worth? Contact us for a FREE valuation!

Our team is ready to help you sell your home for the highest possible price ASAP
Bought with Jean Fan • Blue Ocean Realty, LLC






