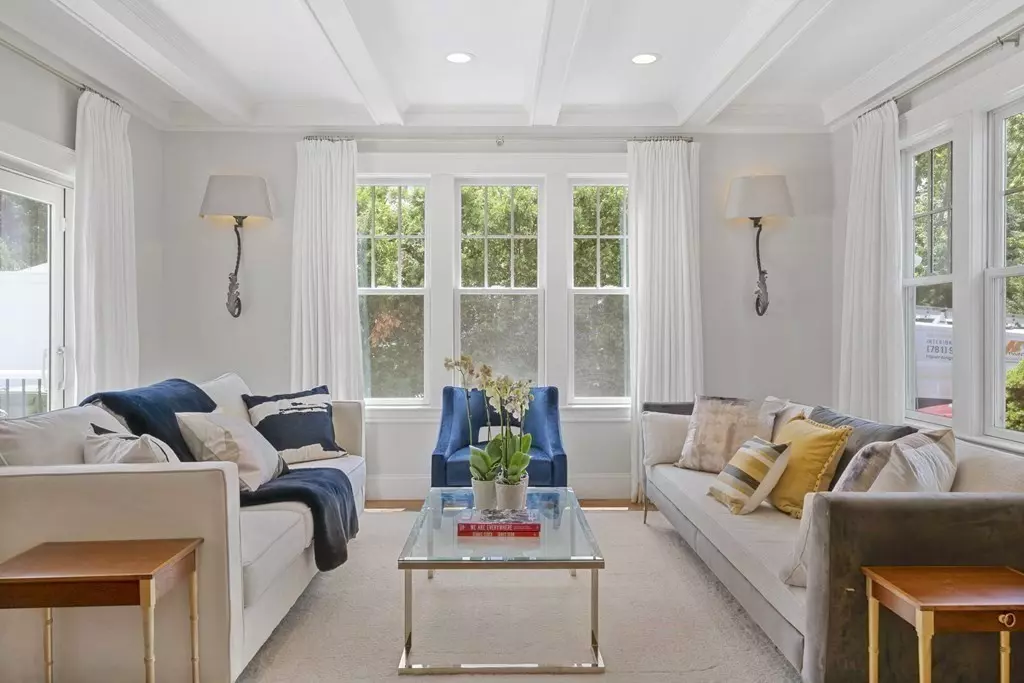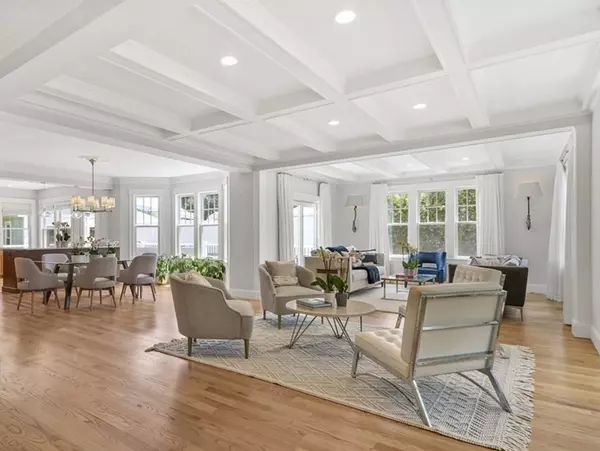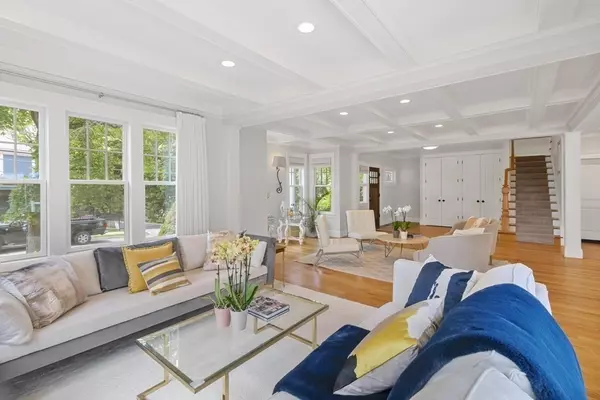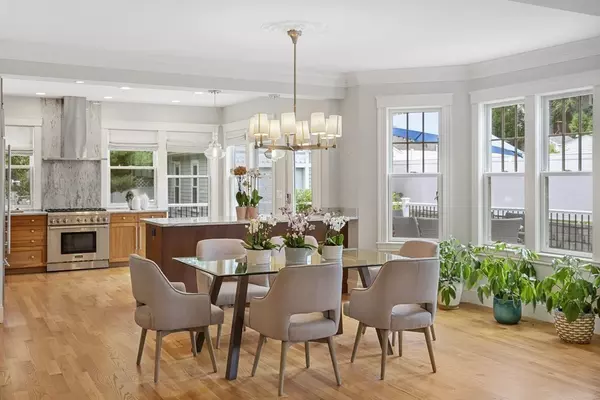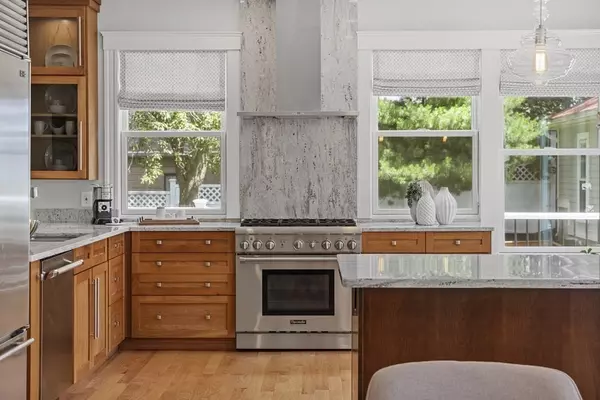$1,950,000
$2,075,000
6.0%For more information regarding the value of a property, please contact us for a free consultation.
30 Lincoln Street Watertown, MA 02472
5 Beds
4.5 Baths
5,600 SqFt
Key Details
Sold Price $1,950,000
Property Type Single Family Home
Sub Type Single Family Residence
Listing Status Sold
Purchase Type For Sale
Square Footage 5,600 sqft
Price per Sqft $348
MLS Listing ID 72856456
Sold Date 10/19/21
Style Victorian
Bedrooms 5
Full Baths 4
Half Baths 1
HOA Y/N false
Year Built 1887
Annual Tax Amount $20,550
Tax Year 2021
Lot Size 0.270 Acres
Acres 0.27
Property Description
This sophisticated victorian home is an exceptionally rare and unique offering. It has a 1BD/1BA apartment with a private entry, perfect for a multigenerational household or au pair/guest quarters. The first floor of the main house is drenched with natural light it boasts a spacious open living/dining/kitchen area ideally designed for entertaining & modern living. The kitchen has a large peninsula, quartz counters, a walk-in pantry, a Subzero fridge & 6 burner cooktop. The 2nd floor has a large sitting room, 2 bedrooms & the main suite. The main suite is a private retreat, it has a walk-in closet, a full bath with a walk-in shower, radiant floors & double vanities. A large detached 2 car garage (with EV car charger) sits on the 12,000 sq. ft. lot beside a magnificent backyard and 1500 sq. ft. wrap-around deck, a fantastic setting to relax or entertain. Set on one of the prettiest streets in Watertown. A 10 min. commute to Harvard square, BB&N & Shady Hill, 20 min to downtown crossing.
Location
State MA
County Middlesex
Area East Watertown
Zoning RES
Direction Mt auburn St. (Route 16) to Lincoln St.
Rooms
Basement Full, Sump Pump, Concrete
Interior
Heating Forced Air, Natural Gas
Cooling Central Air
Flooring Wood, Tile
Appliance Range, Dishwasher, Microwave, Refrigerator, Washer, Dryer, Gas Water Heater, Utility Connections for Gas Range, Utility Connections for Gas Oven
Laundry Washer Hookup
Exterior
Exterior Feature Rain Gutters, Professional Landscaping, Sprinkler System
Garage Spaces 2.0
Community Features Public Transportation, Shopping, Tennis Court(s), Park, Walk/Jog Trails, Golf, Medical Facility, Conservation Area, Highway Access, House of Worship, Marina, Private School, Public School, T-Station, University
Utilities Available for Gas Range, for Gas Oven, Washer Hookup
Total Parking Spaces 6
Garage Yes
Building
Lot Description Cleared, Level
Foundation Concrete Perimeter
Sewer Public Sewer
Water Public
Read Less
Want to know what your home might be worth? Contact us for a FREE valuation!

Our team is ready to help you sell your home for the highest possible price ASAP
Bought with The Shahani Group • Compass


