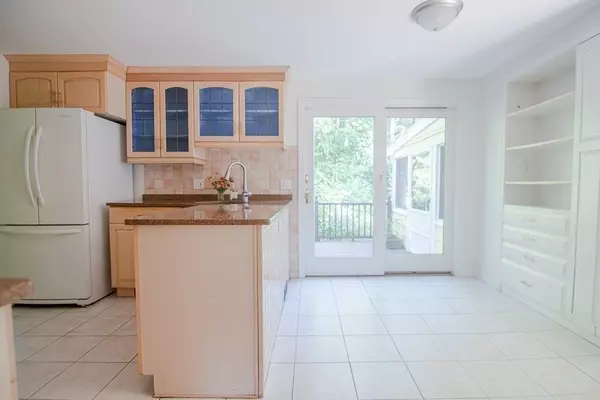$749,999
$685,000
9.5%For more information regarding the value of a property, please contact us for a free consultation.
16 Sagamore Dr Andover, MA 01810
4 Beds
2.5 Baths
2,400 SqFt
Key Details
Sold Price $749,999
Property Type Single Family Home
Sub Type Single Family Residence
Listing Status Sold
Purchase Type For Sale
Square Footage 2,400 sqft
Price per Sqft $312
Subdivision Academy Acres
MLS Listing ID 72887103
Sold Date 10/15/21
Style Colonial
Bedrooms 4
Full Baths 2
Half Baths 1
HOA Y/N false
Year Built 1963
Annual Tax Amount $8,556
Tax Year 2020
Lot Size 1.000 Acres
Acres 1.0
Property Description
Location matters and this house is set in an amazing neighborhood. Close to parks, town and the highway. Built in 1963, it's been home to only two families, both staying almost 30 years. First floor has beautiful hardwood floors. Front to back living room with fireplace, dining room, family room and eat-in kitchen with tile floor and granite counters. A slider from the kitchen leads to a spacious deck for grilling. Off the back of the house is a huge (20 x 12) screened in porch. Convenient oversized garage next to kitchen. Upstairs are the large primary bedroom with ensuite bath, including a shower and three additional generous bedrooms and full bath. Hardwood floors are in every bedroom. The lower level is partially finished with a rec room, complete with fireplace and loads of room for storage. You can move right in and be very comfortable or you can put your own stamp on it. The canvas is there for you. MUST BE PRE-APPROVED FOR FINANCING (or cash) AND MUST WEAR MASKS TO SHOWINGS
Location
State MA
County Essex
Zoning SRC
Direction Rt 125 exit from 93N. 3.8 miles to WIldwood Road. First right is Sagamore Dr. Third house on left.
Rooms
Basement Partial, Walk-Out Access
Interior
Heating Baseboard, Natural Gas
Cooling None
Flooring Wood, Tile
Fireplaces Number 2
Appliance Range, Dishwasher, Refrigerator, Washer, Dryer, Other, Gas Water Heater, Tank Water Heater, Utility Connections for Gas Range
Exterior
Garage Spaces 2.0
Community Features Park, Walk/Jog Trails, Bike Path, Conservation Area
Utilities Available for Gas Range
Waterfront false
Roof Type Asphalt/Composition Shingles
Parking Type Attached, Garage Door Opener, Storage, Oversized, Paved Drive
Total Parking Spaces 7
Garage Yes
Building
Lot Description Cul-De-Sac, Wooded
Foundation Concrete Perimeter
Sewer Private Sewer
Water Public
Schools
Elementary Schools Bancroft
Middle Schools Doherty
High Schools Andover High
Others
Senior Community false
Read Less
Want to know what your home might be worth? Contact us for a FREE valuation!

Our team is ready to help you sell your home for the highest possible price ASAP
Bought with The Carroll Group • RE/MAX Partners






