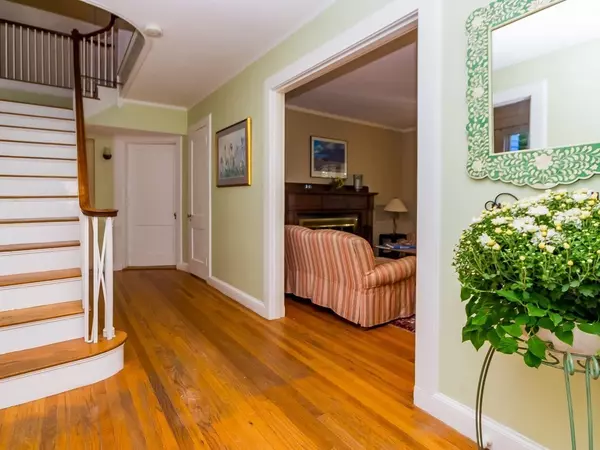$1,490,000
$1,299,000
14.7%For more information regarding the value of a property, please contact us for a free consultation.
56 Florence Avenue Arlington, MA 02476
5 Beds
2.5 Baths
3,089 SqFt
Key Details
Sold Price $1,490,000
Property Type Single Family Home
Sub Type Single Family Residence
Listing Status Sold
Purchase Type For Sale
Square Footage 3,089 sqft
Price per Sqft $482
MLS Listing ID 72892867
Sold Date 10/18/21
Style Colonial
Bedrooms 5
Full Baths 2
Half Baths 1
HOA Y/N false
Year Built 1911
Annual Tax Amount $17,689
Tax Year 2021
Lot Size 0.610 Acres
Acres 0.61
Property Description
Leave the world behind. Nestled among the trees on a huge Arlington Heights lot, sits this historic home brimming with updates. This beauty features 11 rooms, 5 bedrooms, 2.5 updated baths, and 4 fireplaces. A dramatic staircase entry leads to a spacious living room, formal dining room, and updated eat-in kitchen with steps to a hidden terrace and perennial gardens. The home office/family room features a vaulted ceiling w/landscaped views on 3 sides. The generous master bedroom offers two large closets and working fireplace. The 3rd floor houses1 bedroom with en-suite bath and access to two spacious attics. The basement includes a fancifully decorated studio and an updated laundry room with 3-floor laundry chute & soapstone sink. A unique property of classic elegance without compromise in an incredibly lush, green setting! Property comprises two separately deeded lots, 56 Florence Ave and 0 Florence Terr - see attachments.
Location
State MA
County Middlesex
Area Arlington Heights
Zoning Res
Direction Park Ave to Florence Ave
Rooms
Family Room Flooring - Hardwood
Basement Full, Partially Finished, Walk-Out Access, Interior Entry, Sump Pump
Primary Bedroom Level Second
Dining Room Closet, Flooring - Hardwood
Kitchen Flooring - Hardwood, Dining Area, Countertops - Stone/Granite/Solid, Cabinets - Upgraded, Exterior Access, Remodeled, Gas Stove, Lighting - Overhead
Interior
Interior Features Cathedral Ceiling(s), Home Office, Foyer, Laundry Chute, Other
Heating Baseboard, Hot Water, Natural Gas
Cooling None
Flooring Wood, Tile, Hardwood, Flooring - Hardwood
Fireplaces Number 4
Fireplaces Type Dining Room, Living Room, Master Bedroom
Appliance Range, Dishwasher, Disposal, Microwave, Refrigerator, Freezer, Washer, Dryer, Gas Water Heater, Utility Connections for Gas Range, Utility Connections for Electric Dryer
Laundry Closet/Cabinets - Custom Built, Flooring - Vinyl, Electric Dryer Hookup, Lighting - Overhead, In Basement, Washer Hookup
Exterior
Exterior Feature Rain Gutters, Storage, Professional Landscaping, Garden, Stone Wall
Community Features Public Transportation, Shopping, Park, Walk/Jog Trails, Bike Path, Conservation Area, House of Worship, Public School
Utilities Available for Gas Range, for Electric Dryer, Washer Hookup
Roof Type Shingle
Total Parking Spaces 4
Garage No
Building
Lot Description Wooded, Gentle Sloping
Foundation Stone
Sewer Public Sewer
Water Public
Schools
Elementary Schools Brack/Dall Buff
Middle Schools Ottoson
Others
Senior Community false
Read Less
Want to know what your home might be worth? Contact us for a FREE valuation!

Our team is ready to help you sell your home for the highest possible price ASAP
Bought with Denman Drapkin Group • Compass






