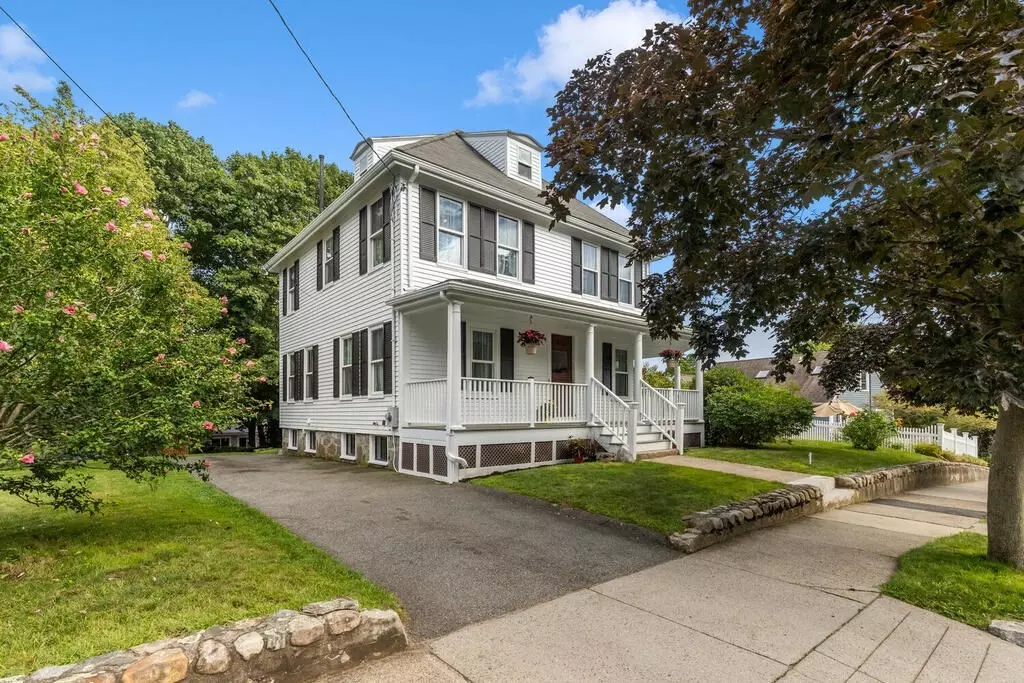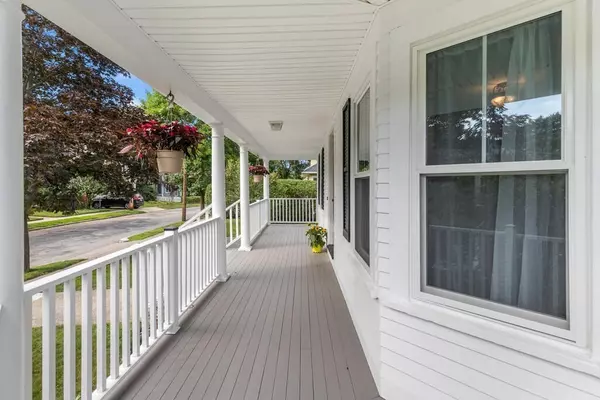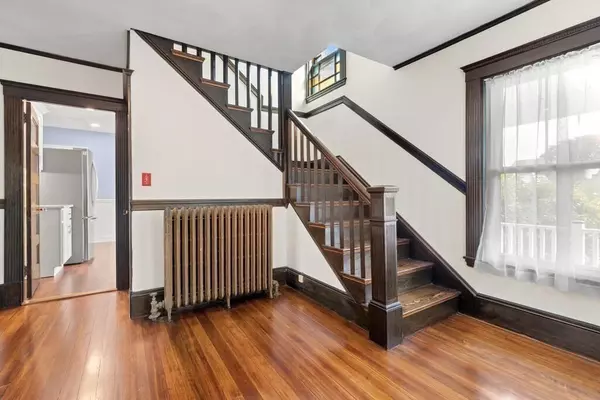$890,000
$799,900
11.3%For more information regarding the value of a property, please contact us for a free consultation.
29 Lynde Avenue Melrose, MA 02176
4 Beds
1.5 Baths
1,899 SqFt
Key Details
Sold Price $890,000
Property Type Single Family Home
Sub Type Single Family Residence
Listing Status Sold
Purchase Type For Sale
Square Footage 1,899 sqft
Price per Sqft $468
Subdivision Russell Park
MLS Listing ID 72883206
Sold Date 10/21/21
Style Colonial
Bedrooms 4
Full Baths 1
Half Baths 1
Year Built 1900
Annual Tax Amount $6,927
Tax Year 2021
Lot Size 7,840 Sqft
Acres 0.18
Property Description
"OFFER ACCEPTED" OPEN HOUSE CANCELLED. The beautiful period details of this home include natural wood mouldings & pocket doors tastefully blended w/modern updates. The eat-in kitchen features SS appliances, Quartz counter tops, a pantry and updated lighting. A spacious foyer with French doors leads into a generous size living room directly adjacent to the formal dining room adorned by gumwood wainscoting and CC. A spacious mud room with half bath provides an easy connection to the homes side entry and driveway perfect for managing an active lifestyle Four corner bedrooms and a new full bath complete the 2nd level of the home and more space awaits on the third floor. The wrap around front porch beckons you to sit and relax and the yard is a great spot for BBQ's!
Location
State MA
County Middlesex
Area Wyoming
Zoning URA
Direction Off Washington Street or West Wyoming Avenue
Rooms
Basement Full, Interior Entry
Primary Bedroom Level Second
Dining Room Ceiling Fan(s), Closet, Flooring - Hardwood, French Doors, Wainscoting, Lighting - Overhead, Crown Molding
Kitchen Ceiling Fan(s), Flooring - Hardwood, Pantry, Countertops - Stone/Granite/Solid, Cabinets - Upgraded, Exterior Access, Stainless Steel Appliances, Gas Stove, Lighting - Overhead, Beadboard
Interior
Interior Features Wainscoting, Lighting - Overhead, Bathroom - Half, Countertops - Stone/Granite/Solid, Countertops - Upgraded, Cabinets - Upgraded, Entrance Foyer, Mud Room, Bonus Room, Internet Available - Unknown
Heating Steam, Natural Gas
Cooling None
Flooring Wood, Carpet, Flooring - Hardwood, Flooring - Wall to Wall Carpet, Flooring - Vinyl
Appliance Range, Dishwasher, Refrigerator, Stainless Steel Appliance(s), Gas Water Heater, Utility Connections for Gas Range, Utility Connections for Gas Oven
Laundry In Basement
Exterior
Community Features Public Transportation, Shopping, Pool, Tennis Court(s), Park, Walk/Jog Trails, Golf, Medical Facility, Bike Path, Conservation Area, Highway Access, House of Worship, Private School, Public School, T-Station, Other, Sidewalks
Utilities Available for Gas Range, for Gas Oven
Waterfront false
Roof Type Shingle
Total Parking Spaces 3
Garage No
Building
Lot Description Level
Foundation Stone
Sewer Public Sewer
Water Public
Schools
Elementary Schools Apply
Middle Schools Mvmms
High Schools Melrose High
Read Less
Want to know what your home might be worth? Contact us for a FREE valuation!

Our team is ready to help you sell your home for the highest possible price ASAP
Bought with Angela Cui • Keller Williams Realty






