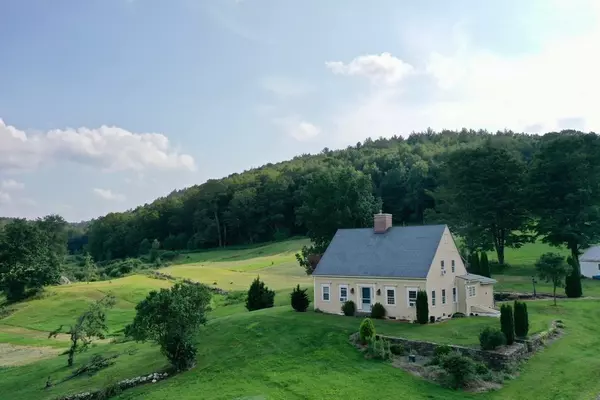$965,000
$999,900
3.5%For more information regarding the value of a property, please contact us for a free consultation.
1 Fred Laird Road Buckland, MA 01370
3 Beds
2 Baths
1,982 SqFt
Key Details
Sold Price $965,000
Property Type Single Family Home
Sub Type Single Family Residence
Listing Status Sold
Purchase Type For Sale
Square Footage 1,982 sqft
Price per Sqft $486
MLS Listing ID 72881934
Sold Date 10/25/21
Style Cape
Bedrooms 3
Full Baths 2
HOA Y/N false
Year Built 1950
Annual Tax Amount $10,250
Tax Year 2020
Lot Size 205.200 Acres
Acres 205.2
Property Description
The beauty of this private but accessible ladies and gentleman's farm has to be seen. This property is magical...Home is surrounded by 30 plus acres of mowed fields of grass,hay land, mountain views and protected by 170 acres of forest land with trails, interior stone walls, spring fed pond and elegant garden areas.Your horses will thrive in the open pasture with hay baled on the farm. A 60x40 barn offers space for stalls, feed and tack rooms just out the backdoor of the updated 3+ bedroom home. All of your outdoor dreams and hobbies can come true in the surroundings of this incredible place. Snow mobile trails are on the property. Route 91 takes you north to Vermont and south to the 5 College areas. Easily work from home with the beautiful private office and studio space. The 205 acre farm bridges both sides of Fred Laird Road for 2500 feet of frontage a perfect place to build for extended family. Additional Rd frontage is also on E. Buckland. So much is offered to welcome you home
Location
State MA
County Franklin
Zoning R
Direction Route 91 to exit 43 to Route 2 West to Route 112 S To e. Buckland Rd. to Fred Laird Road
Rooms
Basement Full, Walk-Out Access, Interior Entry, Concrete
Primary Bedroom Level Second
Dining Room Closet, Flooring - Hardwood, Lighting - Pendant
Kitchen Flooring - Hardwood, Countertops - Stone/Granite/Solid, Countertops - Upgraded, Wet Bar, Cabinets - Upgraded, Remodeled, Lighting - Overhead
Interior
Interior Features Home Office, Finish - Sheetrock, Internet Available - Unknown
Heating Radiant, Propane
Cooling Window Unit(s), Whole House Fan
Flooring Wood, Tile, Flooring - Wood
Fireplaces Number 2
Fireplaces Type Living Room
Appliance Range, Oven, Dishwasher, Microwave, Washer, Dryer, Propane Water Heater, Utility Connections for Electric Range, Utility Connections for Gas Dryer
Laundry Laundry Closet, Flooring - Hardwood, Electric Dryer Hookup, Washer Hookup, First Floor
Exterior
Garage Spaces 2.0
Community Features Walk/Jog Trails, Stable(s), Golf, Conservation Area
Utilities Available for Electric Range, for Gas Dryer, Washer Hookup
Waterfront Description Waterfront, Pond, Frontage, Walk to, Access, Private
View Y/N Yes
View Scenic View(s)
Roof Type Tile, Rubber, Other
Total Parking Spaces 6
Garage Yes
Building
Lot Description Wooded, Cleared, Farm, Sloped
Foundation Concrete Perimeter, Block
Sewer Private Sewer
Water Private
Schools
Elementary Schools Bse Elementary
Middle Schools Mohawk M.S.
High Schools Mtrs Hs
Others
Senior Community false
Acceptable Financing Contract
Listing Terms Contract
Read Less
Want to know what your home might be worth? Contact us for a FREE valuation!

Our team is ready to help you sell your home for the highest possible price ASAP
Bought with Cathy Roberts • Cohn & Company






