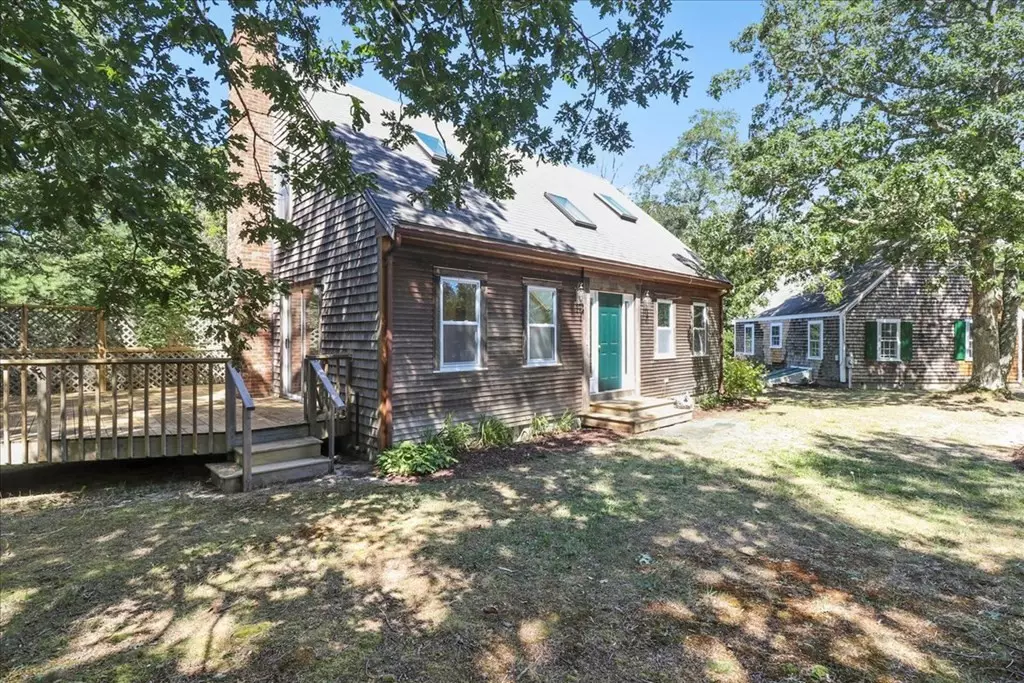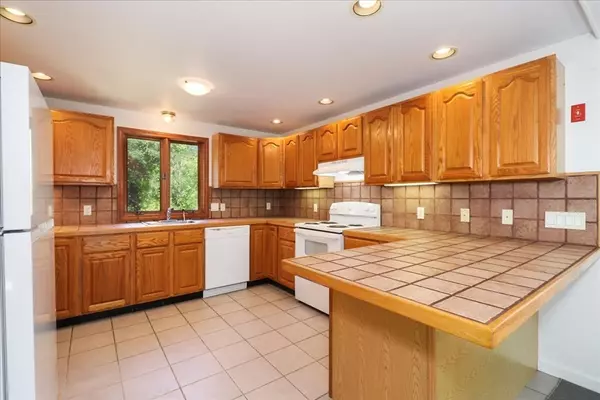$535,000
$499,000
7.2%For more information regarding the value of a property, please contact us for a free consultation.
406 S Orleans Road Orleans, MA 02653
2 Beds
2 Baths
1,547 SqFt
Key Details
Sold Price $535,000
Property Type Single Family Home
Sub Type Single Family Residence
Listing Status Sold
Purchase Type For Sale
Square Footage 1,547 sqft
Price per Sqft $345
MLS Listing ID 72890128
Sold Date 10/26/21
Style Cape
Bedrooms 2
Full Baths 2
HOA Y/N false
Year Built 1996
Annual Tax Amount $3,036
Tax Year 2021
Lot Size 0.520 Acres
Acres 0.52
Property Description
Affordable well built dormered cape in Orleans with a large outbuilding. This 2 bedroom 2 bath cape was built in 1996, with a full walkout basement, oil heat, nice skylit baths, kitchen with tile floors, counter and backsplash, all new white appliances, and recessed lighting. The spacious dining area is well lit with a tile floor and corner built-in. The living room has a wood stove, slider to a nice deck, and hardwood flooring. The exterior is all cedar clapboard, trim, and shingle siding and there is central vac. The outbuilding is being sold ''AS IS.'' Field Card Says ''SHOP= second home, disconnected septic, use as outbuilding only. It was a 2 bedroom 1 bath cottage prior to newer home construction. Water is off, oil tank removed, & presently is not heat. Would make a great office, artist studio, workshop, storage, must not have showering facilities, the tub needs to be removed. See what your imagination can bring to this great opportunity in Orleans.
Location
State MA
County Barnstable
Zoning 101
Direction South Orleans Road #406 ~ across from South Orleans Post Office Plaza
Rooms
Basement Full, Walk-Out Access, Interior Entry, Concrete, Unfinished
Primary Bedroom Level Second
Dining Room Closet, Flooring - Stone/Ceramic Tile
Kitchen Flooring - Stone/Ceramic Tile, Dining Area, Breakfast Bar / Nook, Exterior Access, Recessed Lighting
Interior
Interior Features Central Vacuum
Heating Baseboard, Oil
Cooling None
Flooring Wood, Tile, Laminate
Appliance Range, Dishwasher, Refrigerator, Vacuum System, Oil Water Heater, Tank Water Heater, Utility Connections for Electric Range, Utility Connections for Electric Dryer
Laundry In Basement, Washer Hookup
Exterior
Utilities Available for Electric Range, for Electric Dryer, Washer Hookup
Waterfront Description Beach Front, 1 to 2 Mile To Beach
Roof Type Shingle
Total Parking Spaces 3
Garage No
Building
Lot Description Wooded, Gentle Sloping, Level
Foundation Concrete Perimeter
Sewer Inspection Required for Sale
Water Public
Schools
Elementary Schools Orleans
Middle Schools Nauset Regional
High Schools Nauset High
Read Less
Want to know what your home might be worth? Contact us for a FREE valuation!

Our team is ready to help you sell your home for the highest possible price ASAP
Bought with Non Member • Non Member Office






