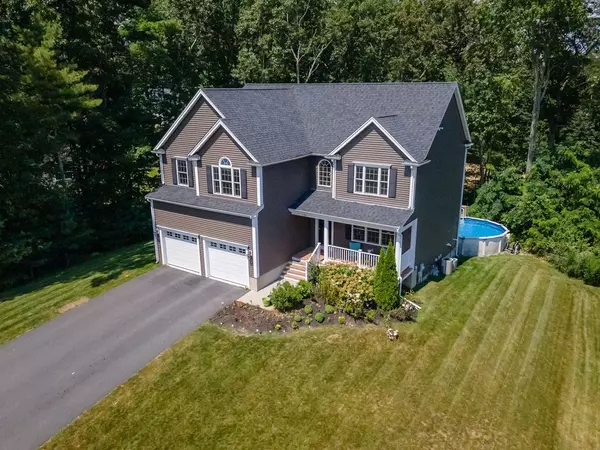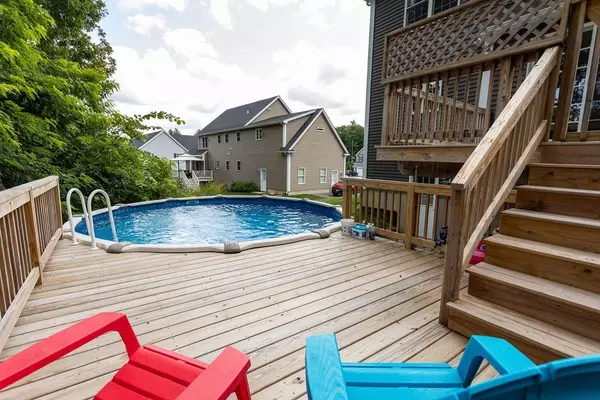$615,000
$629,900
2.4%For more information regarding the value of a property, please contact us for a free consultation.
135 Rebecca Rd Northbridge, MA 01588
4 Beds
3.5 Baths
3,500 SqFt
Key Details
Sold Price $615,000
Property Type Single Family Home
Sub Type Single Family Residence
Listing Status Sold
Purchase Type For Sale
Square Footage 3,500 sqft
Price per Sqft $175
Subdivision Camelot
MLS Listing ID 72875533
Sold Date 10/22/21
Style Colonial
Bedrooms 4
Full Baths 3
Half Baths 1
Year Built 2014
Annual Tax Amount $6,843
Tax Year 2021
Lot Size 0.500 Acres
Acres 0.5
Property Description
Motivated sellers! Spacious 4 bedroom Colonial features 2 story foyer with glass chandelier. Hardwoods throughout first floor, wainscoting & crown molding in dining room, Gorgeous maple cabinets, granite counters, pantry, gas stove & dining area in kitchen. Huge living room with gas fireplace. Recently finished, walk-out basement has family room with custom built in cabinets, closet, exercise room with convenient storage cubbies and 3/4 bath. Second floor has an amazing master bedroom with vaulted ceiling, TWO walk in closets, full bathroom with double sink, jetted tub, separate shower and closet...WOW!! 3 large bedrooms all with plenty of closet space, full bathroom with double sink, large linen closet and separate laundry room with washer & dryer included! Two level deck leads to above ground pool with new pump. Custom built shed built less than a year ago. Ideal neighborhood setting off Hill Street just minutes to schools, shopping, entertainment, hiking, and highway access.
Location
State MA
County Worcester
Zoning R2
Direction Hill St. to Rebecca Rd
Rooms
Family Room Closet, Closet/Cabinets - Custom Built, Flooring - Laminate
Basement Full, Finished, Walk-Out Access, Interior Entry
Primary Bedroom Level Second
Dining Room Flooring - Wood, Wainscoting, Crown Molding
Kitchen Flooring - Wood, Dining Area, Pantry, Countertops - Stone/Granite/Solid, Recessed Lighting
Interior
Interior Features Bathroom - 3/4, Exercise Room, 3/4 Bath
Heating Forced Air, Natural Gas
Cooling Central Air
Flooring Wood, Tile, Carpet, Flooring - Laminate
Fireplaces Number 1
Fireplaces Type Living Room
Appliance Range, Dishwasher, Microwave, Refrigerator, Washer, Dryer, Gas Water Heater, Utility Connections for Gas Range
Laundry Flooring - Stone/Ceramic Tile, Second Floor
Exterior
Exterior Feature Rain Gutters, Storage, Sprinkler System, Garden
Garage Spaces 2.0
Pool Above Ground
Community Features Shopping, Tennis Court(s), Walk/Jog Trails, Golf, Medical Facility, Highway Access, Private School, Public School, Sidewalks
Utilities Available for Gas Range
Roof Type Shingle
Total Parking Spaces 4
Garage Yes
Private Pool true
Building
Foundation Concrete Perimeter
Sewer Public Sewer
Water Public
Architectural Style Colonial
Read Less
Want to know what your home might be worth? Contact us for a FREE valuation!

Our team is ready to help you sell your home for the highest possible price ASAP
Bought with Jeff Burk • RE/MAX Vision





