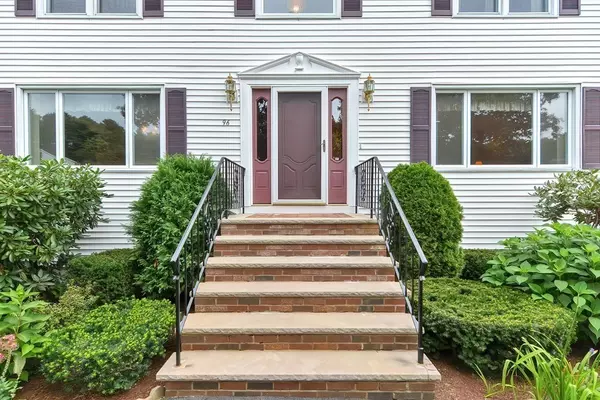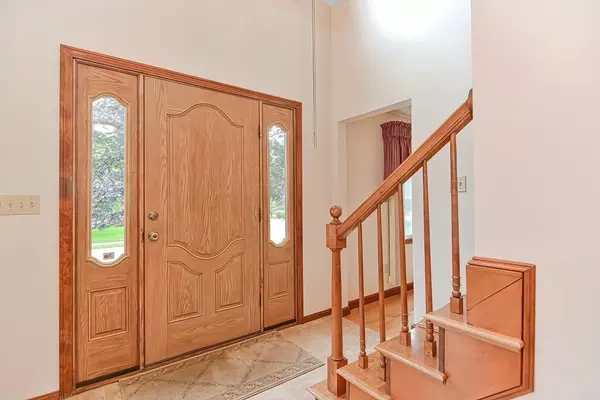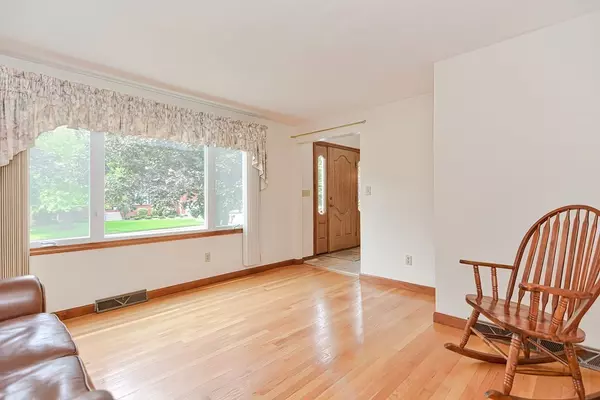$689,000
$649,900
6.0%For more information regarding the value of a property, please contact us for a free consultation.
96 Edward Kelleher Drive Stoughton, MA 02072
3 Beds
3 Baths
2,724 SqFt
Key Details
Sold Price $689,000
Property Type Single Family Home
Sub Type Single Family Residence
Listing Status Sold
Purchase Type For Sale
Square Footage 2,724 sqft
Price per Sqft $252
MLS Listing ID 72891424
Sold Date 10/28/21
Style Colonial
Bedrooms 3
Full Baths 3
Year Built 1987
Annual Tax Amount $7,884
Tax Year 2021
Lot Size 0.440 Acres
Acres 0.44
Property Description
Immaculately kept 3 bedroom 3 full bath colonial on .44 acres of beautifully landscaped property. Spacious floor plan features eat in kitchen with newer SS refrigerator, plenty of counter space and pantry. Fantastic family room with fireplace, bar and slider to deck and backyard perfect for entertaining. Spacious dining room and sitting room for more formal gatherings.Three good sized bedrooms.Master bedroom has recently updated full bath & walk in closet.Laundry room has a sink, cabinets and closet Original owners have kept this property well maintained with so many updates: New hardwood on second floor 2020.Hot water tank 2015.New roof 2012. Updated kitchen countertops, backsplash and all bathrooms 2011.New windows 2007.Desirable cul de sac location minutes to Gibbons Elementary.Convenient to town, commuter rail to Boston and highways. Enjoy the outdoors in the acres of nearby conservation land along w/fishing, swimming & canoeing at Ames Pond 5 minutes away. Quick closing possible!
Location
State MA
County Norfolk
Zoning RC
Direction Bay Rd to Plain Street to Edward Kelleher Drive
Rooms
Family Room Ceiling Fan(s), Flooring - Wall to Wall Carpet, Recessed Lighting, Slider
Basement Full, Partially Finished, Interior Entry, Bulkhead
Primary Bedroom Level Second
Dining Room Flooring - Hardwood, Window(s) - Picture
Kitchen Ceiling Fan(s), Dining Area, Pantry, Countertops - Stone/Granite/Solid, Recessed Lighting
Interior
Interior Features Lighting - Overhead, Sitting Room, Play Room
Heating Forced Air, Natural Gas
Cooling Central Air
Flooring Tile, Carpet, Hardwood, Flooring - Hardwood, Flooring - Wall to Wall Carpet
Fireplaces Number 1
Fireplaces Type Family Room
Appliance Range, Dishwasher, Disposal, Microwave, Refrigerator, Freezer, Washer, Dryer, Gas Water Heater, Tank Water Heater, Plumbed For Ice Maker, Utility Connections for Electric Range, Utility Connections for Electric Oven, Utility Connections for Electric Dryer
Laundry Laundry Closet, Electric Dryer Hookup, Gas Dryer Hookup, Washer Hookup, Lighting - Overhead, In Basement
Exterior
Exterior Feature Rain Gutters, Professional Landscaping, Decorative Lighting
Garage Spaces 2.0
Community Features Shopping, Park, Walk/Jog Trails, Golf, Highway Access, Public School, T-Station
Utilities Available for Electric Range, for Electric Oven, for Electric Dryer, Washer Hookup, Icemaker Connection
Waterfront false
Roof Type Shingle
Total Parking Spaces 2
Garage Yes
Building
Lot Description Cul-De-Sac
Foundation Concrete Perimeter
Sewer Public Sewer
Water Public, Private
Read Less
Want to know what your home might be worth? Contact us for a FREE valuation!

Our team is ready to help you sell your home for the highest possible price ASAP
Bought with Montivista Real Estate Group • Compass






