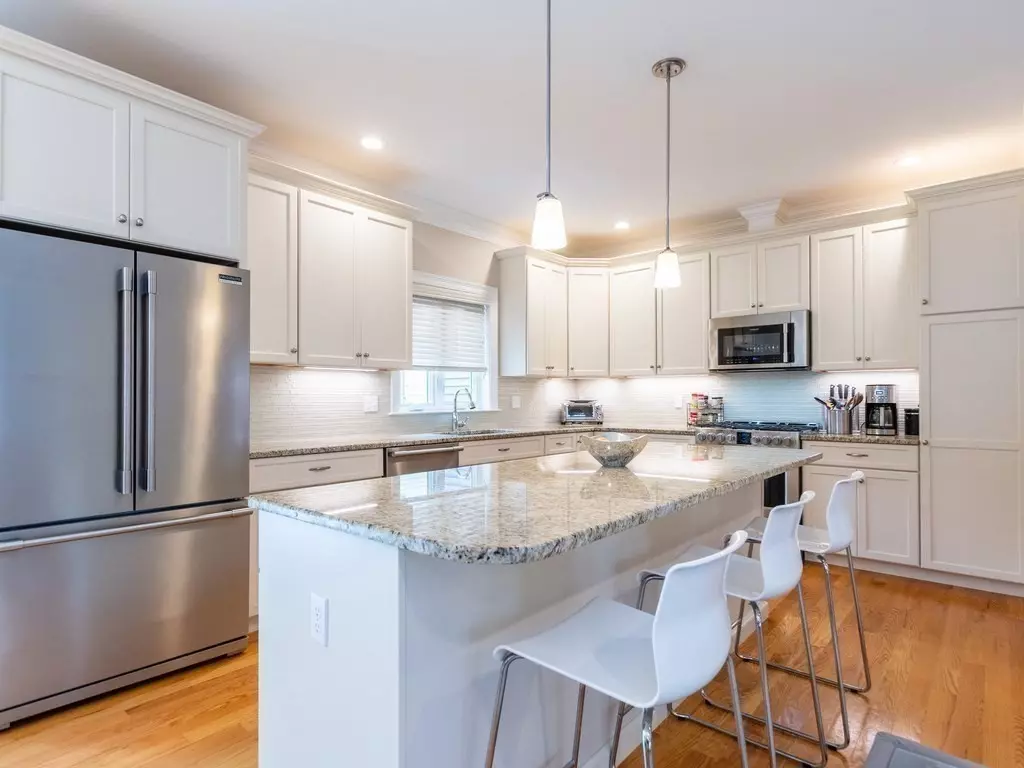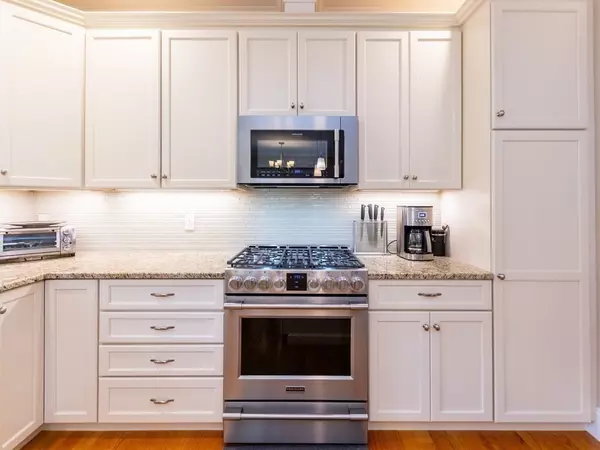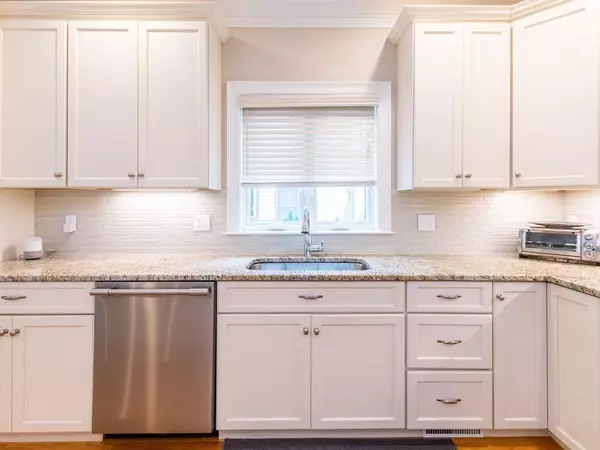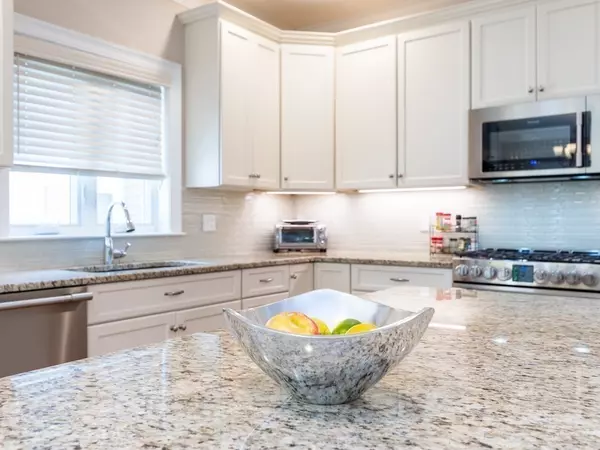$1,020,000
$995,000
2.5%For more information regarding the value of a property, please contact us for a free consultation.
99 Edenfield Avenue #99 Watertown, MA 02472
3 Beds
4.5 Baths
2,397 SqFt
Key Details
Sold Price $1,020,000
Property Type Condo
Sub Type Condominium
Listing Status Sold
Purchase Type For Sale
Square Footage 2,397 sqft
Price per Sqft $425
MLS Listing ID 72891936
Sold Date 10/29/21
Bedrooms 3
Full Baths 4
Half Baths 1
HOA Fees $80/ann
HOA Y/N true
Year Built 2017
Annual Tax Amount $8,581
Tax Year 2021
Property Description
"West End Locale" Stunning 4 level beautifully crafted Townhouse. This spacious home features an open floor plan on the main level, perfect for entertaining family & friends. Highlighted by a chefs kitchen w center island, s/s appliances, & granite counters, an adjoining living room w gas fireplace, a spacious dining room, & guest half bath. The 2nd level features a primary suite w walk-in closet, & sumptuous bathroom w double sink vanity & walk-in shower. There is a 2nd bedroom & full bath + laundry on level 2. The top floor is another primary suite option with custom shower bath & walk-in closet. The finished lower level is a perfect family room or guest suite w full bath. This energy efficient home also features a fully paid for 22 panel solar system that generating 500 +/- watts of power per month, enough to power the whole house most of the year! There is a lovely private patio & yard area, & 2 car deeded parking. Convenient for commuting to or spread out & work from home.
Location
State MA
County Middlesex
Zoning T
Direction Main St to Edenfield Ave or Orchard St to Edenfield Ave
Rooms
Family Room Bathroom - Full, Flooring - Wall to Wall Carpet
Primary Bedroom Level Second
Dining Room Flooring - Hardwood, Open Floorplan, Recessed Lighting, Wainscoting
Kitchen Flooring - Hardwood, Countertops - Stone/Granite/Solid, Kitchen Island, Open Floorplan, Recessed Lighting, Stainless Steel Appliances, Lighting - Pendant
Interior
Interior Features Bathroom - Full, Bathroom - With Shower Stall, Bathroom - Tiled With Shower Stall, Bathroom
Heating Forced Air, Natural Gas
Cooling Central Air
Flooring Tile, Carpet, Hardwood, Flooring - Stone/Ceramic Tile
Fireplaces Number 1
Fireplaces Type Living Room
Appliance Range, Dishwasher, Disposal, Microwave, Refrigerator, Gas Water Heater, Utility Connections for Gas Range, Utility Connections for Gas Oven, Utility Connections for Electric Dryer
Laundry Second Floor, Washer Hookup
Exterior
Fence Fenced
Community Features Public Transportation, Shopping, Tennis Court(s), Park, Laundromat, Public School
Utilities Available for Gas Range, for Gas Oven, for Electric Dryer, Washer Hookup
Roof Type Shingle
Total Parking Spaces 2
Garage No
Building
Story 4
Sewer Public Sewer
Water Public
Others
Pets Allowed Yes w/ Restrictions
Senior Community false
Read Less
Want to know what your home might be worth? Contact us for a FREE valuation!

Our team is ready to help you sell your home for the highest possible price ASAP
Bought with Michael Stein • Redfin Corp.






