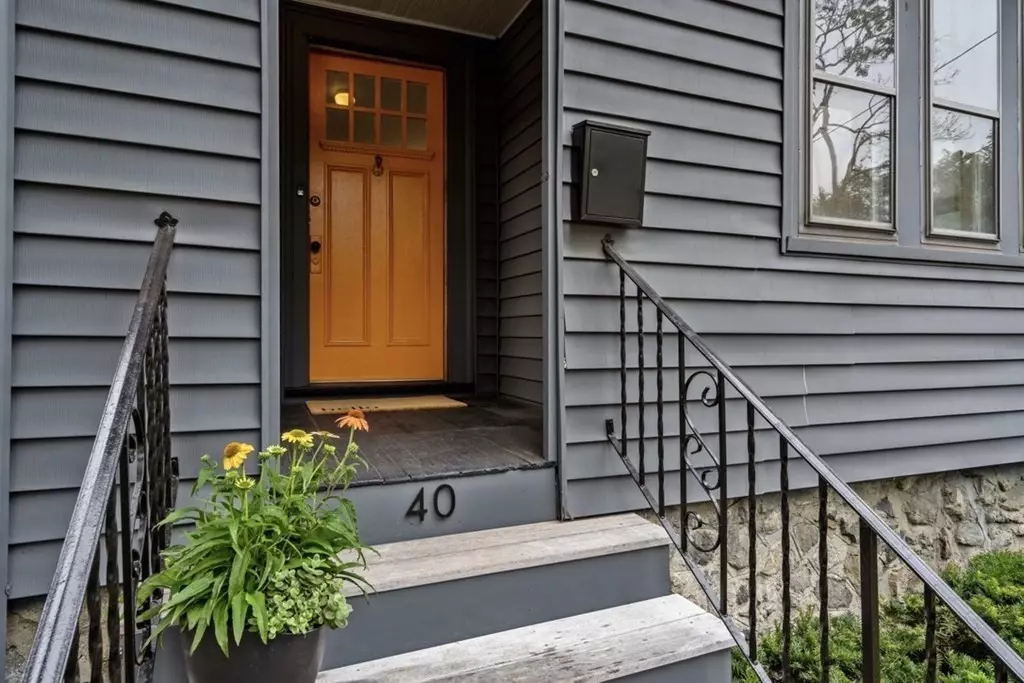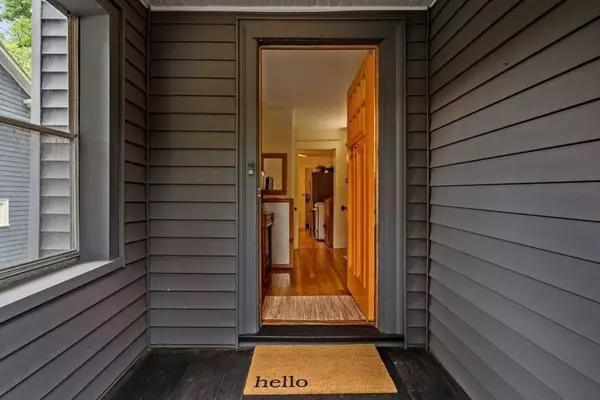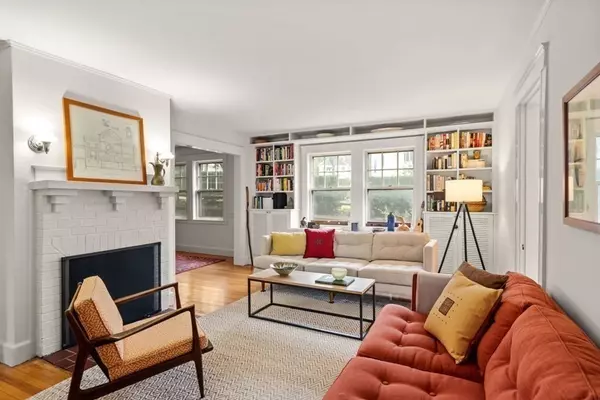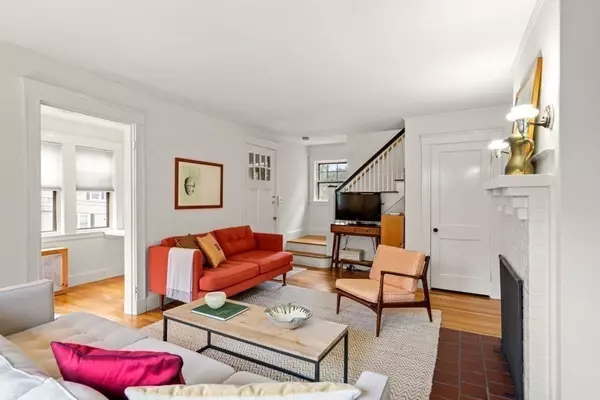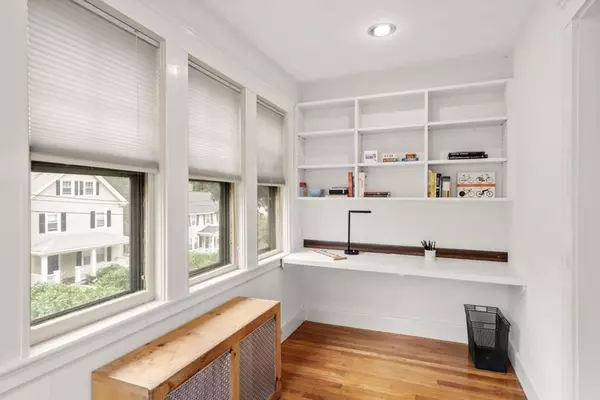$803,000
$735,000
9.3%For more information regarding the value of a property, please contact us for a free consultation.
40 Peter Tufts Road Arlington, MA 02474
3 Beds
1 Bath
1,566 SqFt
Key Details
Sold Price $803,000
Property Type Single Family Home
Sub Type Single Family Residence
Listing Status Sold
Purchase Type For Sale
Square Footage 1,566 sqft
Price per Sqft $512
Subdivision Turkey Hill
MLS Listing ID 72892329
Sold Date 10/29/21
Style Colonial
Bedrooms 3
Full Baths 1
HOA Y/N false
Year Built 1914
Annual Tax Amount $7,082
Tax Year 2021
Lot Size 4,356 Sqft
Acres 0.1
Property Description
Nestled atop Turkey Hill, one of the highest points in Arlington, this home offers a quiet oasis, yet nearby all that Arlington has to offer. The light-filled living room with painted brick fireplace and built-ins opens to the dining room with original glass-front hutch and chair rail. From the dining room, passing through the oversized pantry, is the kitchen and adjacent mudroom. Also off the living room is the sunroom with a bank of windows and built-in shelving, suitable for a home office, playroom, or homework space. Three bedrooms and a renovated full bath complete the second level. The finished third level provides additional living space for a family room, office, or gym, you choose how to use this flexible space! Enjoy the privacy of the patio in the partially enclosed backyard, ideal for gathering with family and friends. With an ice skating arena, soccer and baseball fields, walking trails and the Minuteman Bikeway close by, there's something for everyone!
Location
State MA
County Middlesex
Area Turkey Hill
Zoning R1
Direction Summer St. to Overlook Rd. to Peter Tufts Rd.
Rooms
Basement Full, Interior Entry, Concrete, Unfinished
Primary Bedroom Level Second
Dining Room Flooring - Hardwood, Lighting - Overhead, Archway
Kitchen Ceiling Fan(s), Flooring - Hardwood, Pantry, Exterior Access, Stainless Steel Appliances, Gas Stove, Lighting - Overhead
Interior
Interior Features Lighting - Overhead, Recessed Lighting, Ceiling Fan(s), Ceiling - Vaulted, Closet, Closet - Linen, Mud Room, Sun Room, Bonus Room, Office, Internet Available - Unknown
Heating Hot Water, Steam, Natural Gas, Ductless
Cooling Ductless
Flooring Tile, Carpet, Hardwood, Flooring - Hardwood, Flooring - Wall to Wall Carpet
Fireplaces Number 1
Fireplaces Type Living Room
Appliance Range, Dishwasher, Microwave, Refrigerator, Freezer, Washer, Dryer, Gas Water Heater, Tank Water Heater, Utility Connections for Gas Range, Utility Connections for Electric Dryer
Laundry Electric Dryer Hookup, Exterior Access, Washer Hookup, In Basement
Exterior
Exterior Feature Rain Gutters, Storage, Stone Wall
Community Features Public Transportation, Shopping, Tennis Court(s), Park, Walk/Jog Trails, Medical Facility, Bike Path, Conservation Area, Highway Access, House of Worship, Private School, Public School, T-Station, University
Utilities Available for Gas Range, for Electric Dryer, Washer Hookup
Waterfront Description Beach Front, Lake/Pond, Beach Ownership(Public)
Roof Type Shingle
Total Parking Spaces 3
Garage No
Building
Foundation Stone
Sewer Public Sewer
Water Public
Schools
Elementary Schools Stratton
Middle Schools Gibbs/Ottoson
High Schools Arlington High
Others
Acceptable Financing Contract
Listing Terms Contract
Read Less
Want to know what your home might be worth? Contact us for a FREE valuation!

Our team is ready to help you sell your home for the highest possible price ASAP
Bought with Coleman Group • William Raveis R.E. & Home Services


