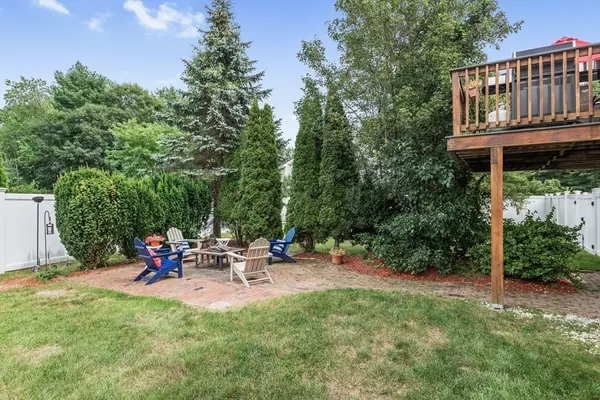$460,000
$464,900
1.1%For more information regarding the value of a property, please contact us for a free consultation.
5 Brookside Dr Douglas, MA 01516
3 Beds
2.5 Baths
2,122 SqFt
Key Details
Sold Price $460,000
Property Type Single Family Home
Sub Type Single Family Residence
Listing Status Sold
Purchase Type For Sale
Square Footage 2,122 sqft
Price per Sqft $216
Subdivision Cul-De-Sac Neighborhood
MLS Listing ID 72876111
Sold Date 11/03/21
Style Colonial
Bedrooms 3
Full Baths 2
Half Baths 1
Year Built 1997
Annual Tax Amount $5,270
Tax Year 2021
Lot Size 0.460 Acres
Acres 0.46
Property Description
Stunning resale in Brookside Estates is move in ready; see the list of many updates which include remodeled, center island kitchen w/ new cabinets, quartz counters, & Kohler cast iron farmers sink. Bright, open 1st floor with mini split for ac & heat, birch hardwood floors in living rm.,dining rm. & entry. Finished lower level family rm w/ french doors to vinyl fenced backyard with brick patio & shed surrounded by mature plantings, stone walls, & a garden area. Laundry rm. w/ California closets. Primary suite has 3/4 bath & walk-in closet with California closets. Two other spacious bedrooms and updated full bath complete the second floor. Pull down attic storage. Fireplace jog. Enjoy the sunrise on rear composite deck or have a cold drink on the side, composite deck overlooking the expansive side yard. Town water & sewer, convenient location close to schools, downtown, rt. 16 & 146. Walking distance to hiking trails and parks. Welcome home!
Location
State MA
County Worcester
Zoning VR
Direction Rt. 16 to Depot St. to Railroad Ave. to Brookside Dr. stay left. Please drive slow; children & pets
Rooms
Family Room Flooring - Laminate, French Doors, Exterior Access, Recessed Lighting
Basement Full, Finished, Walk-Out Access, Interior Entry
Primary Bedroom Level Second
Dining Room Flooring - Hardwood, Open Floorplan
Kitchen Closet, Flooring - Stone/Ceramic Tile, Dining Area, Balcony / Deck, Countertops - Stone/Granite/Solid, Kitchen Island, Cabinets - Upgraded, Exterior Access, Open Floorplan, Remodeled
Interior
Heating Baseboard, Oil
Cooling Ductless
Flooring Tile, Vinyl, Carpet, Laminate, Hardwood
Appliance Range, Dishwasher, Microwave, Refrigerator, Range Hood, Oil Water Heater, Utility Connections for Electric Range, Utility Connections for Electric Dryer
Laundry Closet/Cabinets - Custom Built, Flooring - Laminate, Electric Dryer Hookup, Washer Hookup, In Basement
Exterior
Exterior Feature Storage, Garden
Fence Fenced
Community Features Shopping, Pool, Tennis Court(s), Park, Walk/Jog Trails, Stable(s), Golf, Medical Facility, Laundromat, Conservation Area, Highway Access, Private School, Public School
Utilities Available for Electric Range, for Electric Dryer, Washer Hookup
Roof Type Shingle
Total Parking Spaces 5
Garage No
Building
Lot Description Cul-De-Sac, Cleared, Gentle Sloping, Level
Foundation Concrete Perimeter
Sewer Public Sewer
Water Public
Architectural Style Colonial
Others
Senior Community false
Acceptable Financing Contract
Listing Terms Contract
Read Less
Want to know what your home might be worth? Contact us for a FREE valuation!

Our team is ready to help you sell your home for the highest possible price ASAP
Bought with Danielle Stolle • VanderZicht Real Estate, Inc.





