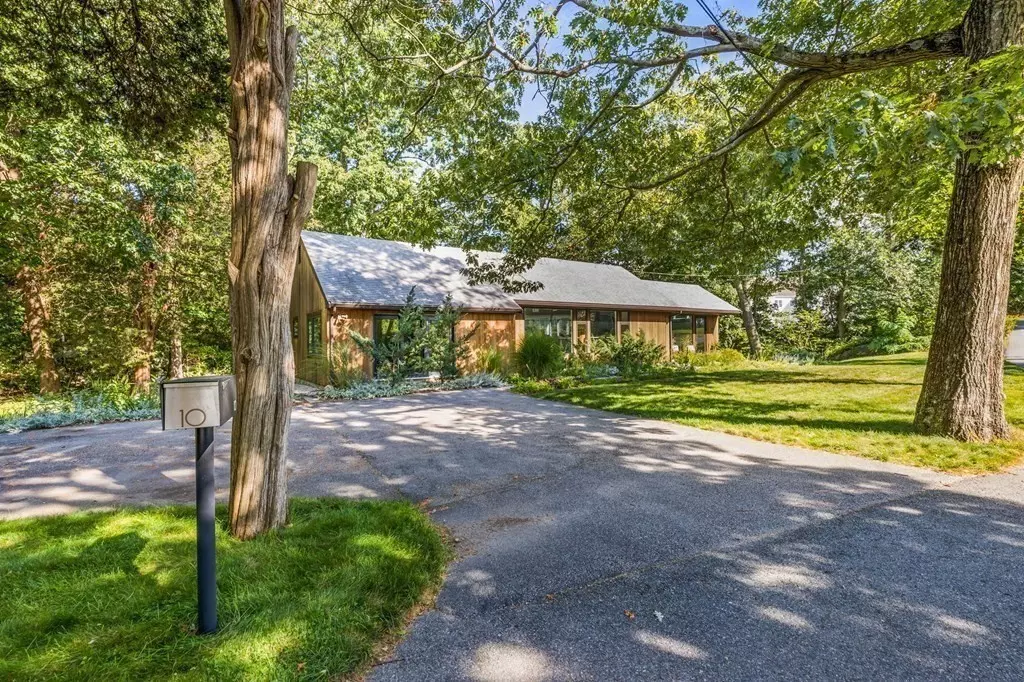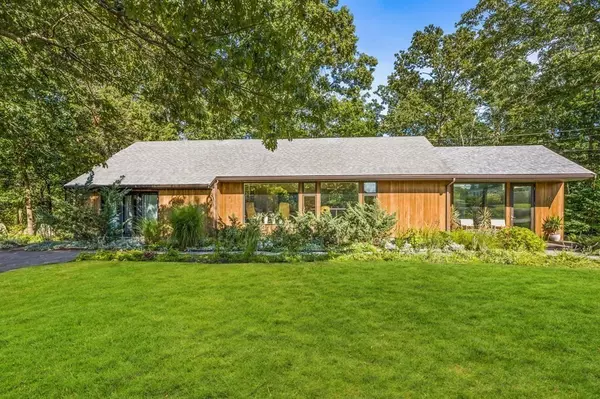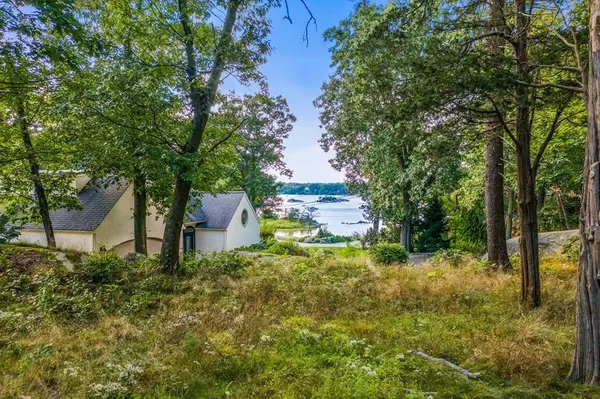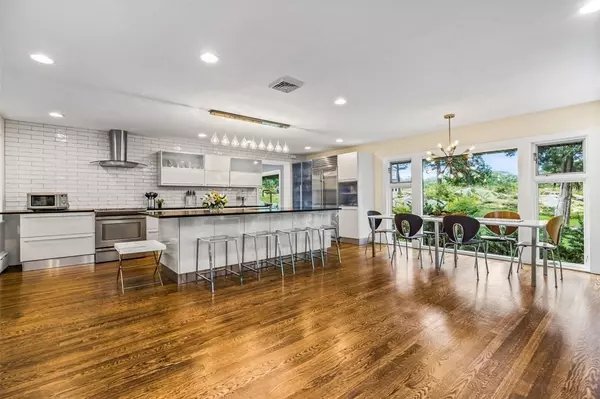$1,635,000
$1,500,000
9.0%For more information regarding the value of a property, please contact us for a free consultation.
10 Mohawk Way Cohasset, MA 02025
3 Beds
2 Baths
2,101 SqFt
Key Details
Sold Price $1,635,000
Property Type Single Family Home
Sub Type Single Family Residence
Listing Status Sold
Purchase Type For Sale
Square Footage 2,101 sqft
Price per Sqft $778
Subdivision Little Harbor
MLS Listing ID 72896821
Sold Date 11/10/21
Style Contemporary, Ranch, Mid-Century Modern
Bedrooms 3
Full Baths 2
Year Built 1950
Annual Tax Amount $13,092
Tax Year 2021
Lot Size 0.480 Acres
Acres 0.48
Property Description
Rare opportunity to live close to all that is special in Cohasset! Stunning Mid Century modern ranch in a premier Little Harbor neighborhood of upscale homes is walking distance to the village, ocean and harbor. Nestled on a secluded little side street, this 3 bedroom 2 full bath home enjoys an amazing open living floor plan. Organically designed to become one with nature, this modern retreat features tongue & groove fir siding and floor to ceiling windows throughout that let the indoors flow seamlessly to the outdoor spaces as well as capture views of Little Harbor. A chef's kitchen with high end Italian cabinetry by Aster Cucine, quartz countertops and stainless steel appliances opens to both a large dining and living room area. Step down sunroom with shiplap ceiling overlooks the perennial gardens and very private backyard. Gorgeous cathedral master bedroom suite with sliding glass doors & bath. Large convenient mudroom & full unfinished basement offers plenty of storage.
Location
State MA
County Norfolk
Zoning RC
Direction Atlantic Ave or Highland to Beach St to Mohawk Way
Rooms
Basement Full, Interior Entry, Unfinished
Primary Bedroom Level First
Dining Room Flooring - Hardwood, Window(s) - Picture, Open Floorplan, Lighting - Pendant
Kitchen Flooring - Hardwood, Window(s) - Picture, Countertops - Stone/Granite/Solid, Kitchen Island, Cabinets - Upgraded, Open Floorplan, Recessed Lighting, Stainless Steel Appliances, Lighting - Pendant
Interior
Interior Features Ceiling Fan(s), Open Floorplan, Recessed Lighting, Slider, Sunken, Closet - Double, Sun Room, Mud Room
Heating Baseboard
Cooling Central Air
Flooring Wood, Tile, Hardwood, Flooring - Hardwood, Flooring - Stone/Ceramic Tile
Appliance Range, Dishwasher, Disposal, Refrigerator, Range Hood, Tank Water Heater, Plumbed For Ice Maker, Utility Connections for Electric Range, Utility Connections for Electric Oven, Utility Connections for Electric Dryer
Laundry First Floor, Washer Hookup
Exterior
Exterior Feature Professional Landscaping, Garden, Outdoor Shower, Stone Wall
Community Features Public Transportation, Shopping, Park, Walk/Jog Trails, Marina, Public School, T-Station
Utilities Available for Electric Range, for Electric Oven, for Electric Dryer, Washer Hookup, Icemaker Connection
Waterfront Description Beach Front, Harbor, Ocean, Walk to, 1/10 to 3/10 To Beach, Beach Ownership(Public)
View Y/N Yes
View Scenic View(s)
Roof Type Shingle
Total Parking Spaces 4
Garage No
Building
Lot Description Easements, Gentle Sloping
Foundation Concrete Perimeter, Block
Sewer Public Sewer
Water Public
Architectural Style Contemporary, Ranch, Mid-Century Modern
Schools
Elementary Schools Osgood/Deer Hil
Middle Schools Cms
High Schools Chs
Read Less
Want to know what your home might be worth? Contact us for a FREE valuation!

Our team is ready to help you sell your home for the highest possible price ASAP
Bought with Kevin Lewis • Compass





