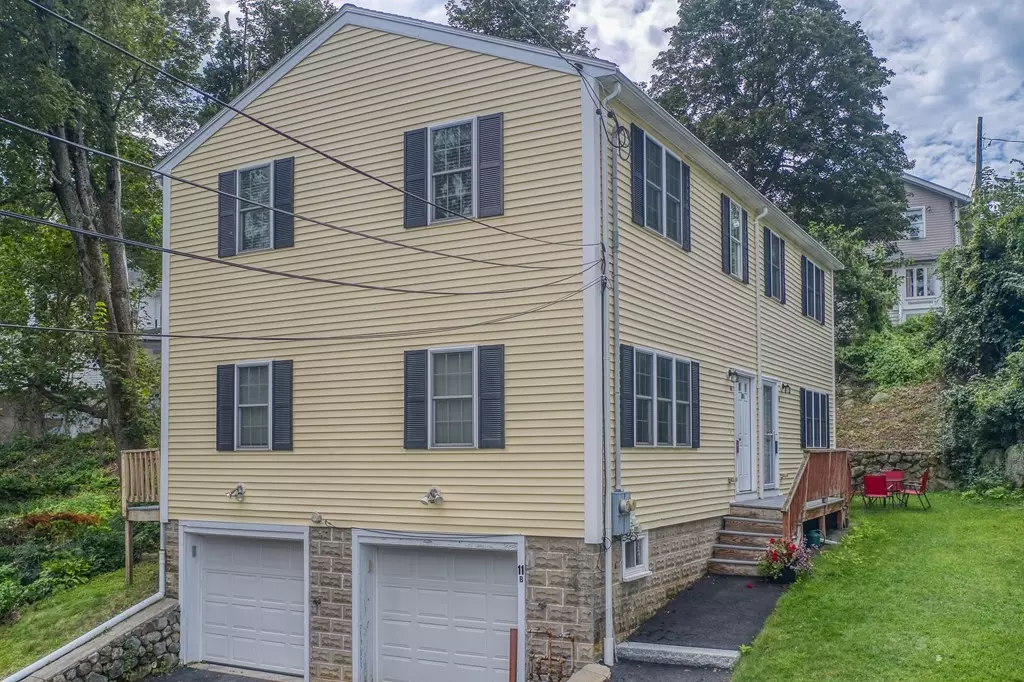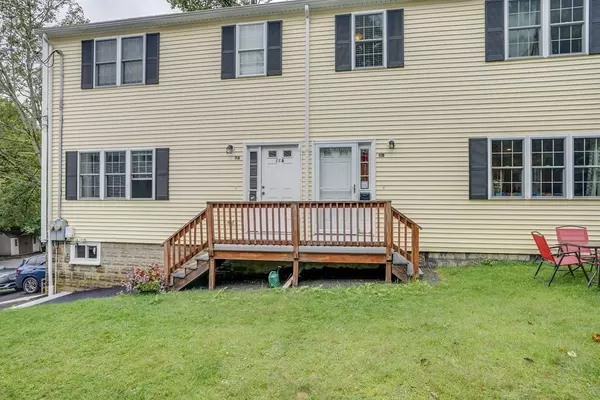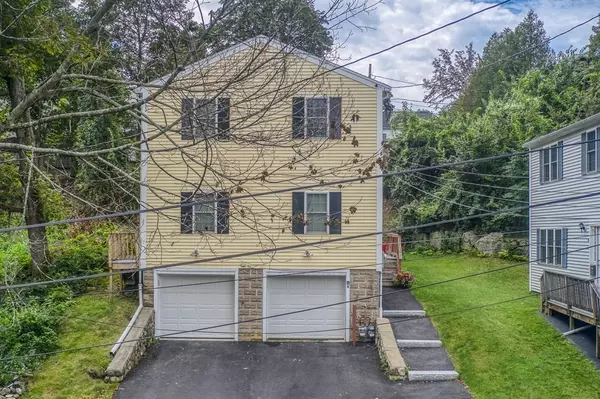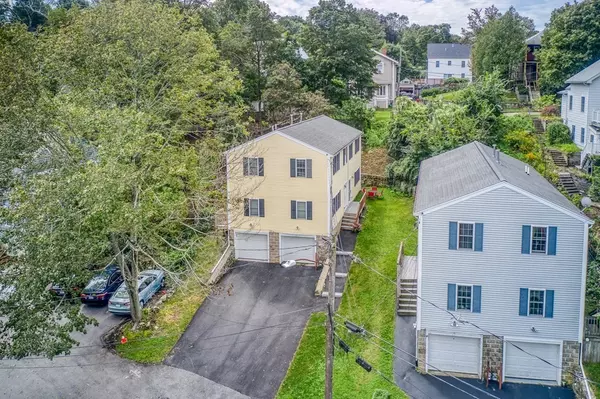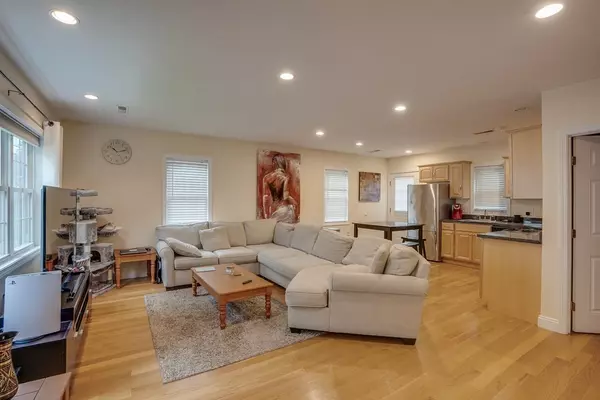$587,500
$595,000
1.3%For more information regarding the value of a property, please contact us for a free consultation.
11 Spring Rd #A Arlington, MA 02476
2 Beds
2 Baths
1,075 SqFt
Key Details
Sold Price $587,500
Property Type Condo
Sub Type Condominium
Listing Status Sold
Purchase Type For Sale
Square Footage 1,075 sqft
Price per Sqft $546
MLS Listing ID 72891505
Sold Date 11/10/21
Bedrooms 2
Full Baths 2
HOA Y/N true
Year Built 2004
Annual Tax Amount $5,990
Tax Year 2021
Property Description
Don't miss this lovely 2 BR 2 bath townhouse condo built in 2004 located in popular Arlington Heights.....very close to many shops, restaurants, the Minuteman Bike Path, and the Arlington Reservoir Beach and recreation area. No condo fee....the two units split the annual insurance. The first floor features a large and bright living and kitchen area with lots of windows, hardwood flooring, recessed lighting, stainless steel appliances, and maple cabinets. There is also a full tile bathroom on this level. The second floor consists of two spacious bedrooms and a second full tiled bathroom. Attached garage parking plus storage on the ground level with one additional tandem parking space in driveway. Small rear porch and common patio. Stack laundry included in sale. Simply move in and enjoy!
Location
State MA
County Middlesex
Area Arlington Heights
Zoning R2
Direction Paul Revere Rd to Sutherland Rd
Rooms
Primary Bedroom Level Second
Kitchen Flooring - Wood, Dining Area, Cabinets - Upgraded, Open Floorplan, Recessed Lighting, Remodeled, Stainless Steel Appliances, Gas Stove
Interior
Interior Features Finish - Cement Plaster
Heating Central, Forced Air
Cooling Central Air
Flooring Wood, Tile
Appliance Range, Dishwasher, Disposal, Microwave, Refrigerator, Washer, Dryer, Gas Water Heater, Tank Water Heater, Utility Connections for Gas Range, Utility Connections for Electric Oven
Laundry Second Floor, In Unit
Exterior
Garage Spaces 1.0
Community Features Public Transportation, Shopping, Park, Walk/Jog Trails, Laundromat, Bike Path, Conservation Area, Highway Access, House of Worship, Public School
Utilities Available for Gas Range, for Electric Oven
Roof Type Shingle
Total Parking Spaces 1
Garage Yes
Building
Story 2
Sewer Public Sewer
Water Public
Others
Pets Allowed Yes
Acceptable Financing Contract
Listing Terms Contract
Read Less
Want to know what your home might be worth? Contact us for a FREE valuation!

Our team is ready to help you sell your home for the highest possible price ASAP
Bought with Zack Harwood • Berkshire Hathaway HomeServices Warren Residential


