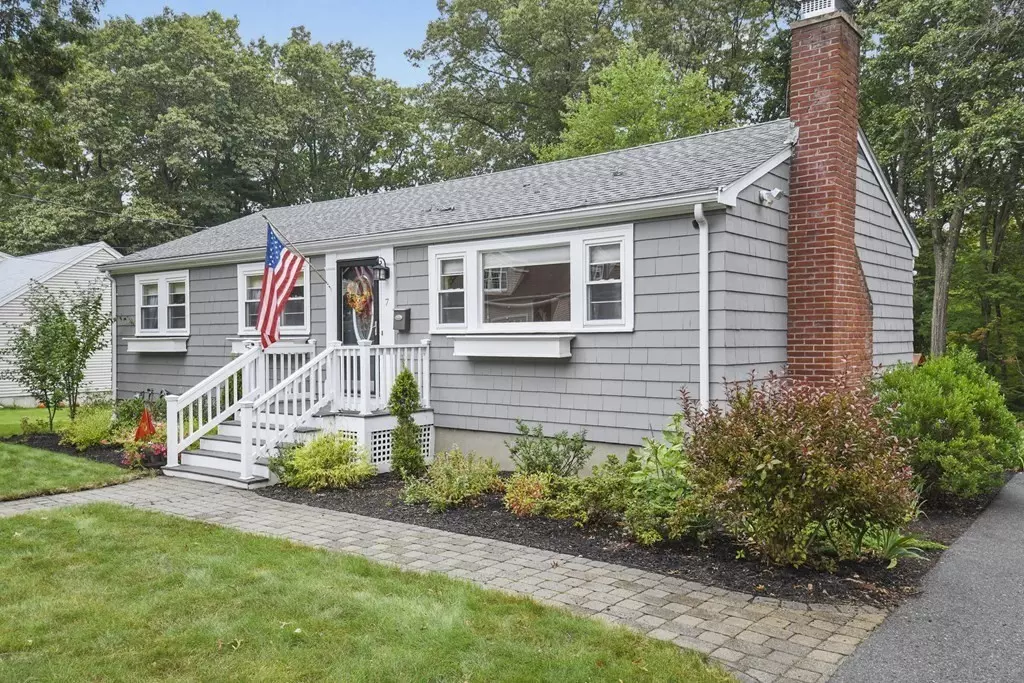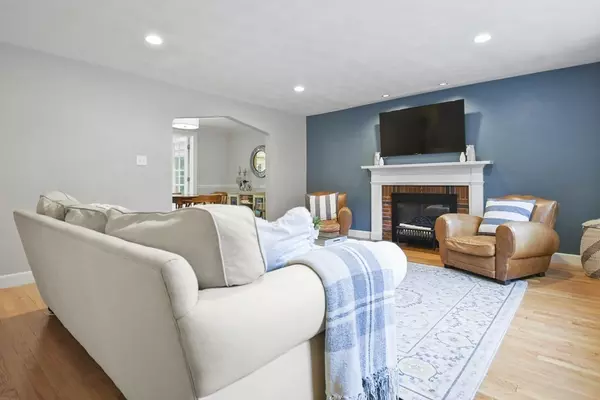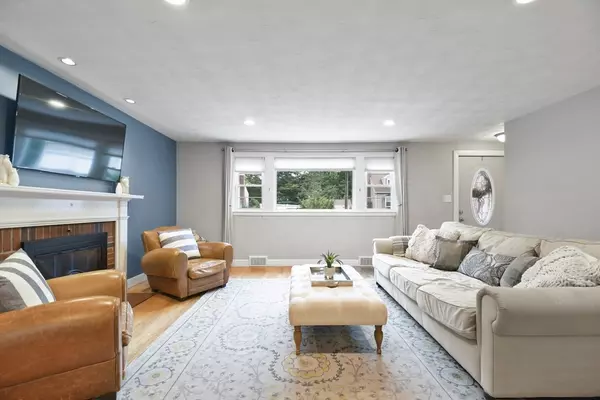$600,000
$550,000
9.1%For more information regarding the value of a property, please contact us for a free consultation.
7 Walnut Road Chelmsford, MA 01824
3 Beds
2 Baths
2,040 SqFt
Key Details
Sold Price $600,000
Property Type Single Family Home
Sub Type Single Family Residence
Listing Status Sold
Purchase Type For Sale
Square Footage 2,040 sqft
Price per Sqft $294
MLS Listing ID 72895176
Sold Date 11/12/21
Style Ranch
Bedrooms 3
Full Baths 2
Year Built 1956
Annual Tax Amount $6,353
Tax Year 2021
Lot Size 0.350 Acres
Acres 0.35
Property Description
Welcome to 7 Walnut Road in the desirable town of Chelmsford! Great location with close proximity to shopping centers, routes 3 & 495, & only a few miles away from Umass Lowell! Spacious LR boasting a cozy fireplace, gleaming HW floors, bright picture window & recessed lighting features an arch way opening to the formal dining room. Hosting made easy in the open dining room/kitchen. Prep your homemade meals with granite countertops, upgraded cabinets, and SS appliances. Sun room with tons of windows to give the room name its real definition. Three generously sized bedrooms with ample closet space – plenty of space for everyone! Full bath completes the main level. In the lower level, you will find your family room to host game nights with plush w2w carpet, closet for storage, and recessed lighting. Bonus office space is perfect for working from home. Additional full bath with a laundry closet! Large yard with a beautiful patio and storage shed for your tools.
Location
State MA
County Middlesex
Zoning R
Direction Locke Road to Walnut Road
Rooms
Family Room Closet, Flooring - Wall to Wall Carpet, Cable Hookup, Exterior Access, Recessed Lighting
Basement Full, Partially Finished, Interior Entry, Bulkhead, Sump Pump, Radon Remediation System
Primary Bedroom Level First
Dining Room Flooring - Hardwood, French Doors, Chair Rail
Kitchen Flooring - Stone/Ceramic Tile, Countertops - Stone/Granite/Solid, Cabinets - Upgraded, Stainless Steel Appliances, Gas Stove
Interior
Interior Features Closet, Recessed Lighting, Office
Heating Central, Electric Baseboard, Natural Gas, Electric
Cooling Central Air
Flooring Tile, Carpet, Hardwood, Flooring - Wall to Wall Carpet
Fireplaces Number 1
Fireplaces Type Living Room
Appliance Range, Microwave, Refrigerator, Washer, Dryer, Gas Water Heater, Tank Water Heater, Utility Connections for Gas Range, Utility Connections for Electric Dryer
Laundry Flooring - Stone/Ceramic Tile, Electric Dryer Hookup, Washer Hookup, In Basement
Exterior
Exterior Feature Rain Gutters, Storage, Stone Wall
Community Features Public Transportation, Shopping, Park, Walk/Jog Trails, Stable(s), Golf, Medical Facility, Laundromat, Bike Path, Conservation Area, Highway Access, Private School, Public School, T-Station, University
Utilities Available for Gas Range, for Electric Dryer, Washer Hookup
Waterfront false
Roof Type Shingle
Total Parking Spaces 6
Garage No
Building
Lot Description Cleared, Gentle Sloping, Level
Foundation Concrete Perimeter
Sewer Public Sewer
Water Public
Read Less
Want to know what your home might be worth? Contact us for a FREE valuation!

Our team is ready to help you sell your home for the highest possible price ASAP
Bought with Donahue + Greene Group • Compass






