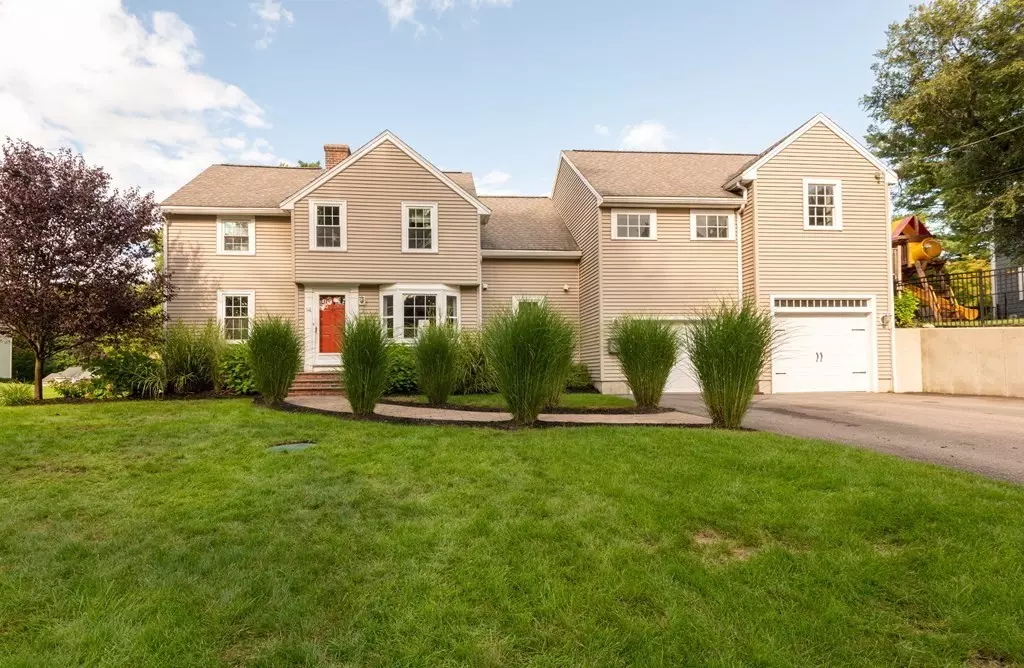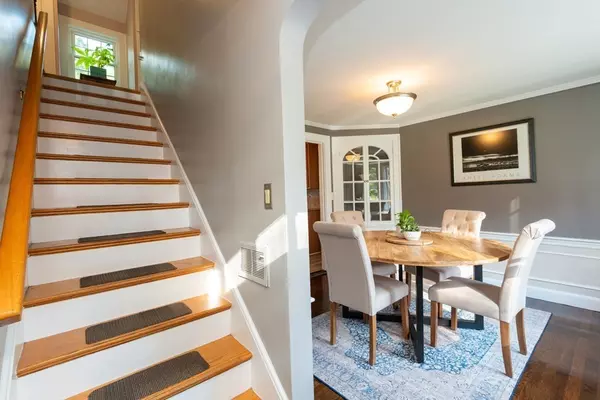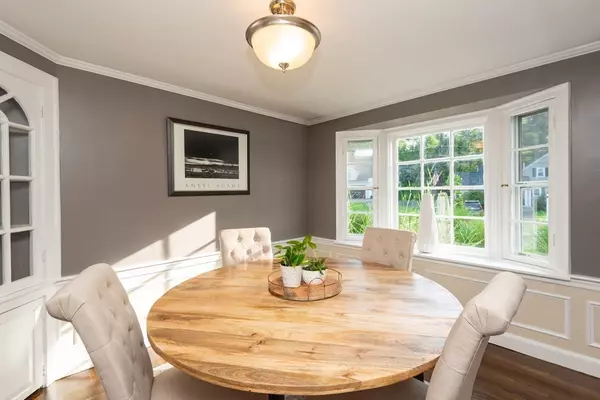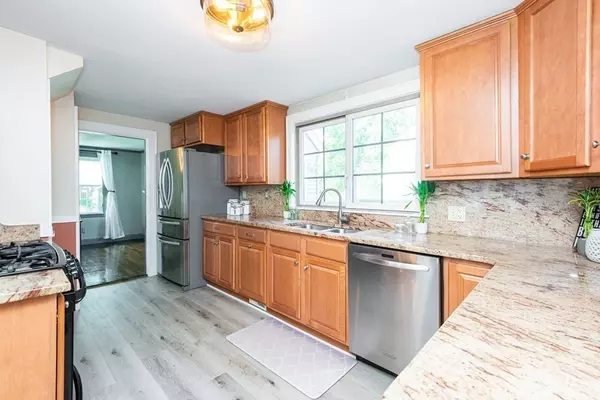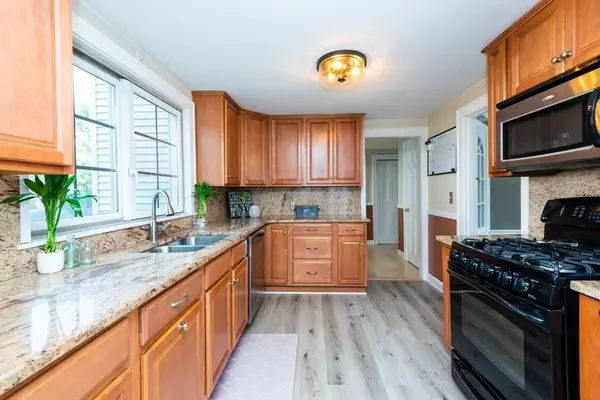$880,000
$889,900
1.1%For more information regarding the value of a property, please contact us for a free consultation.
14 Homestead Road Lynnfield, MA 01940
3 Beds
2.5 Baths
3,000 SqFt
Key Details
Sold Price $880,000
Property Type Single Family Home
Sub Type Single Family Residence
Listing Status Sold
Purchase Type For Sale
Square Footage 3,000 sqft
Price per Sqft $293
Subdivision Center Location
MLS Listing ID 72896798
Sold Date 11/08/21
Style Colonial
Bedrooms 3
Full Baths 2
Half Baths 1
HOA Y/N false
Year Built 1941
Annual Tax Amount $7,879
Tax Year 2021
Lot Size 0.260 Acres
Acres 0.26
Property Description
Desirable location, minutes from Market Street and nature trails. Excellent school district. Ideal home for family and entertaining. This home is a fusion of modern farmhouse and colonial design with an impressive setback. The interior has a large family room with fireplace. Custom french doors open to an insulated sun room with direct access to a generous patio and fenced-in yard. Perfect for outdoor entertaining. Kitchen opens to a formal dining area and wet bar; granite countertops throughout. Oversized attached garage with direct access to a mudroom and half bath.The master suite is a private oasis with french doors opening to a deck. The master also has an adjacent room well-suited for use as a en suite nursery, office or fitness room with separate full bath (tub and shower) and walk-in closet. A walk-up attic is accessible from the third bedroom. The finished lower level has a large family room with fireplace.
Location
State MA
County Essex
Zoning Residentia
Direction Essex To Oxbow Road to Homestead or Main Street To Homestead
Rooms
Family Room Flooring - Wall to Wall Carpet, Recessed Lighting, Wainscoting, Crown Molding
Basement Full, Partially Finished
Primary Bedroom Level Second
Dining Room Flooring - Hardwood, Window(s) - Bay/Bow/Box, Wainscoting
Kitchen Flooring - Laminate, Pantry, Countertops - Stone/Granite/Solid, Stainless Steel Appliances, Gas Stove
Interior
Interior Features Closet, Pantry, Countertops - Stone/Granite/Solid, Wet bar, Recessed Lighting, Slider, Ceiling Fan(s), Wainscoting, Sun Room, Exercise Room, Bonus Room, Wet Bar
Heating Forced Air, Natural Gas
Cooling Central Air
Flooring Tile, Carpet, Laminate, Hardwood, Flooring - Laminate, Flooring - Hardwood, Flooring - Wall to Wall Carpet
Fireplaces Number 3
Fireplaces Type Family Room, Living Room
Appliance Range, Dishwasher, Microwave, Refrigerator, Gas Water Heater, Utility Connections for Gas Range, Utility Connections for Gas Oven, Utility Connections for Gas Dryer
Laundry In Basement, Washer Hookup
Exterior
Exterior Feature Professional Landscaping, Sprinkler System, Stone Wall
Garage Spaces 2.0
Fence Fenced
Community Features Shopping, Tennis Court(s), Park, Golf, Highway Access, House of Worship, Public School, Other
Utilities Available for Gas Range, for Gas Oven, for Gas Dryer, Washer Hookup
Roof Type Shingle, Other
Total Parking Spaces 6
Garage Yes
Building
Lot Description Corner Lot, Cleared, Level
Foundation Concrete Perimeter
Sewer Private Sewer
Water Public
Schools
Elementary Schools Summer Street
Middle Schools Lms
High Schools Lhs
Others
Senior Community false
Read Less
Want to know what your home might be worth? Contact us for a FREE valuation!

Our team is ready to help you sell your home for the highest possible price ASAP
Bought with Joyce Cucchiara • Coldwell Banker Realty - Lynnfield


