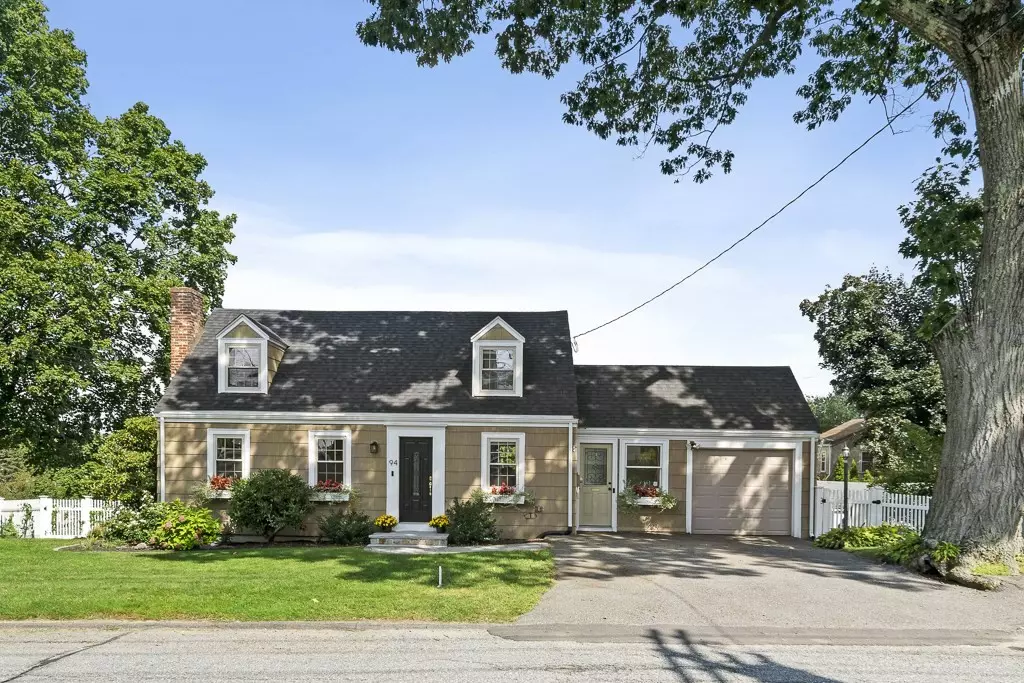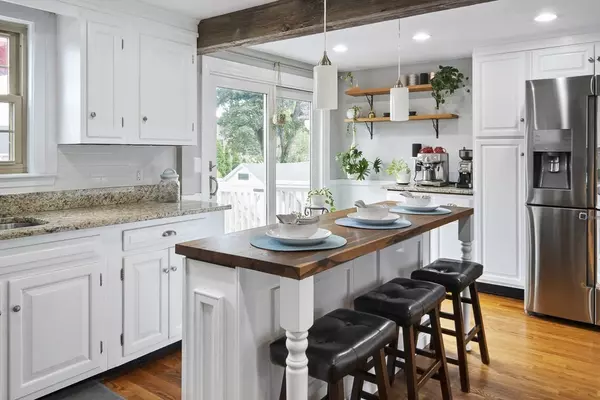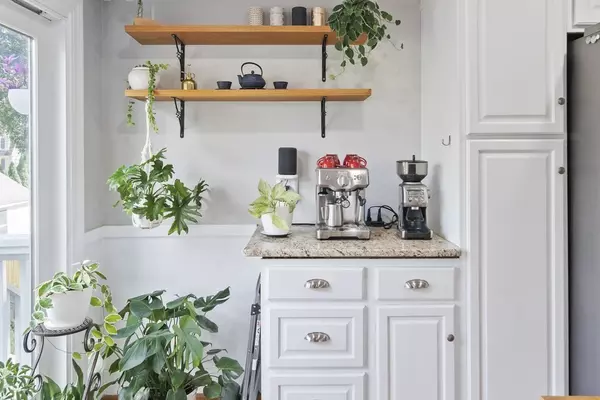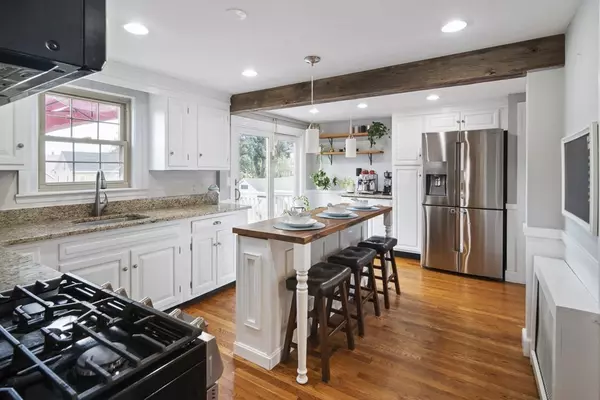$800,500
$729,900
9.7%For more information regarding the value of a property, please contact us for a free consultation.
94 Pleasant Street Wakefield, MA 01880
3 Beds
2 Baths
2,105 SqFt
Key Details
Sold Price $800,500
Property Type Single Family Home
Sub Type Single Family Residence
Listing Status Sold
Purchase Type For Sale
Square Footage 2,105 sqft
Price per Sqft $380
MLS Listing ID 72894276
Sold Date 11/15/21
Style Cape
Bedrooms 3
Full Baths 2
Year Built 1941
Annual Tax Amount $7,514
Tax Year 2021
Lot Size 0.270 Acres
Acres 0.27
Property Description
Simply stunning and full of character - this 3 bed, 2 full bath home offers every imaginable convenience in one of Wakefield’s prime neighborhoods. Gorgeous kitchen with granite countertops, stainless/energy efficient appliances, recessed lighting, espresso/coffee bar, and an island that flows into the main living areas. Sophisticated family room with a wood burning fireplace and windows that bring in endless sunlight - this home is truly spectacular! Many wonderful updates including a new roof, renovated basement, tankless hot water heater, gas cooking and so much more. Don’t miss the exceptional, fenced backyard where hosting those upcoming Fall BBQ’s are a must! Moments away from Lake Quannapowitt, Lynnfield Market Street and Wakefield’s thriving downtown offering restaurants, boutiques, cafes and ice cream shops! Wakefield Public Schools inspire the love of learning with challenging curriculum and high quality instruction. Work, Play and Learn in Wakefield - Welcome Home!
Location
State MA
County Middlesex
Zoning SR
Direction Main Street to Aborn Ave to Pleasant
Rooms
Family Room Flooring - Hardwood, Exterior Access, Recessed Lighting
Basement Finished, Partially Finished, Walk-Out Access, Interior Entry
Primary Bedroom Level Second
Dining Room Closet/Cabinets - Custom Built, Flooring - Hardwood, Lighting - Overhead
Kitchen Flooring - Hardwood, Countertops - Stone/Granite/Solid, Countertops - Upgraded, Kitchen Island, Country Kitchen, Deck - Exterior, Exterior Access, Recessed Lighting, Remodeled, Slider, Stainless Steel Appliances, Gas Stove, Lighting - Pendant, Breezeway
Interior
Interior Features Recessed Lighting, Walk-in Storage, Breezeway, Open Floor Plan, Play Room, Mud Room, Bonus Room, Other
Heating Baseboard, Steam, Oil
Cooling Window Unit(s)
Flooring Tile, Hardwood, Flooring - Wall to Wall Carpet, Flooring - Stone/Ceramic Tile
Fireplaces Number 2
Fireplaces Type Family Room, Wood / Coal / Pellet Stove
Appliance Microwave, ENERGY STAR Qualified Refrigerator, ENERGY STAR Qualified Dryer, ENERGY STAR Qualified Dishwasher, ENERGY STAR Qualified Washer, Range - ENERGY STAR, Gas Water Heater, Utility Connections for Gas Range, Utility Connections for Electric Dryer
Laundry Electric Dryer Hookup, Exterior Access, Walk-in Storage, In Basement
Exterior
Exterior Feature Rain Gutters, Garden
Garage Spaces 1.0
Fence Fenced/Enclosed, Fenced
Community Features Public Transportation, Shopping, Tennis Court(s), Park, Walk/Jog Trails, Golf, Medical Facility, Laundromat, Bike Path, Conservation Area, Highway Access, House of Worship, Private School, Public School, Other
Utilities Available for Gas Range, for Electric Dryer
Waterfront false
Roof Type Shingle
Total Parking Spaces 2
Garage Yes
Building
Lot Description Gentle Sloping, Level
Foundation Concrete Perimeter
Sewer Public Sewer
Water Public
Schools
Elementary Schools Dolbeare
Middle Schools Galvin Middle
High Schools Wakefield Mem
Read Less
Want to know what your home might be worth? Contact us for a FREE valuation!

Our team is ready to help you sell your home for the highest possible price ASAP
Bought with Non Member • Non Member Office






