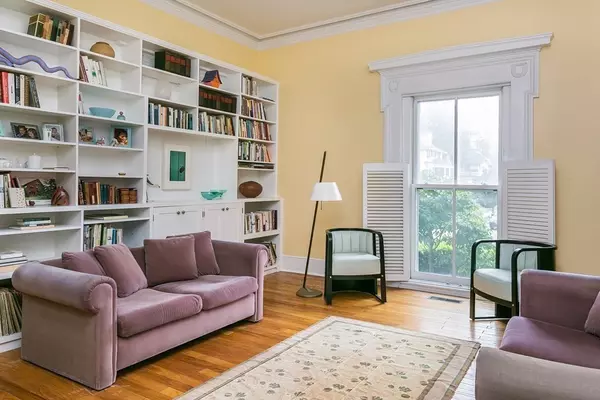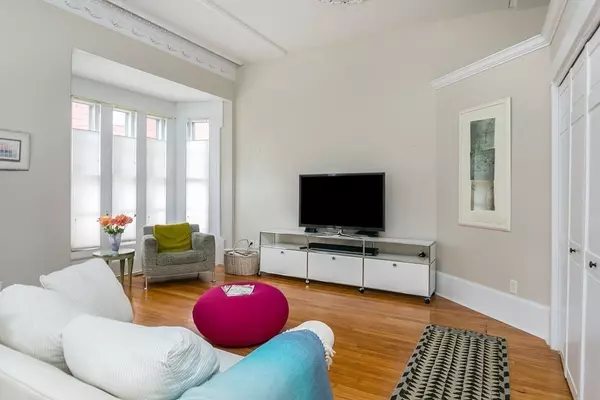$890,000
$830,000
7.2%For more information regarding the value of a property, please contact us for a free consultation.
23 Oak Knoll #23 Arlington, MA 02476
2 Beds
2 Baths
1,351 SqFt
Key Details
Sold Price $890,000
Property Type Condo
Sub Type Condominium
Listing Status Sold
Purchase Type For Sale
Square Footage 1,351 sqft
Price per Sqft $658
MLS Listing ID 72898961
Sold Date 11/15/21
Bedrooms 2
Full Baths 2
HOA Fees $200/mo
HOA Y/N true
Year Built 1850
Annual Tax Amount $7,985
Tax Year 2021
Property Description
This gracious property honors the fine Italianate home at its heart while providing modern amenities and superb access to the pleasures of downtown Arlington. Part of a two-unit building, 23 Oak Knoll is a first floor flat with high ceilings, spectacular plaster moldings, two bedrooms, two full baths, a living room with built-in bookshelves, and one of the loveliest dining rooms we've seen, with curved walls, an ornamental fireplace, and arched windows. The kitchen is spacious, with a butler's pantry, gas fireplace, washer and dryer, and access to a private back patio and abundant basement storage. Central air-conditioning, two off-street parking spots (one in a garage), and a well-funded reserve account round out this wonderful offering, perfect for anyone looking for the convenience of in-town living and the style that only good architecture can provide.
Location
State MA
County Middlesex
Zoning R1
Direction Pleasant Street to Oak Knoll
Rooms
Primary Bedroom Level First
Dining Room Closet/Cabinets - Custom Built, Flooring - Hardwood, Lighting - Pendant
Kitchen Flooring - Hardwood, Window(s) - Bay/Bow/Box, Countertops - Stone/Granite/Solid, Wet Bar, Dryer Hookup - Electric, Exterior Access, Recessed Lighting, Stainless Steel Appliances
Interior
Heating Forced Air
Cooling Central Air
Flooring Wood, Tile
Fireplaces Number 1
Fireplaces Type Kitchen
Appliance Range, Dishwasher, Trash Compactor, Refrigerator, Washer, Dryer, Gas Water Heater, Tank Water Heater, Utility Connections for Gas Range, Utility Connections for Electric Dryer
Laundry First Floor, In Unit, Washer Hookup
Exterior
Garage Spaces 1.0
Community Features Public Transportation, Shopping, Park, Walk/Jog Trails, Bike Path, Highway Access, House of Worship, Public School
Utilities Available for Gas Range, for Electric Dryer, Washer Hookup
Roof Type Shingle
Total Parking Spaces 1
Garage Yes
Building
Story 1
Sewer Public Sewer
Water Public
Others
Pets Allowed Yes w/ Restrictions
Acceptable Financing Contract
Listing Terms Contract
Read Less
Want to know what your home might be worth? Contact us for a FREE valuation!

Our team is ready to help you sell your home for the highest possible price ASAP
Bought with Surabhi Rathi • Redfin Corp.






