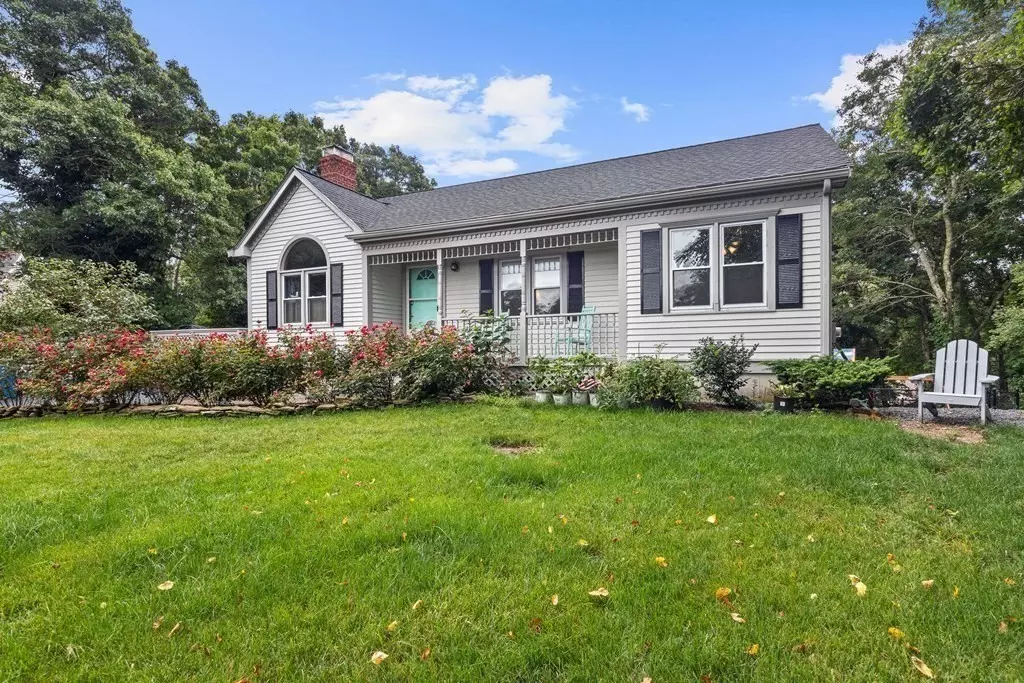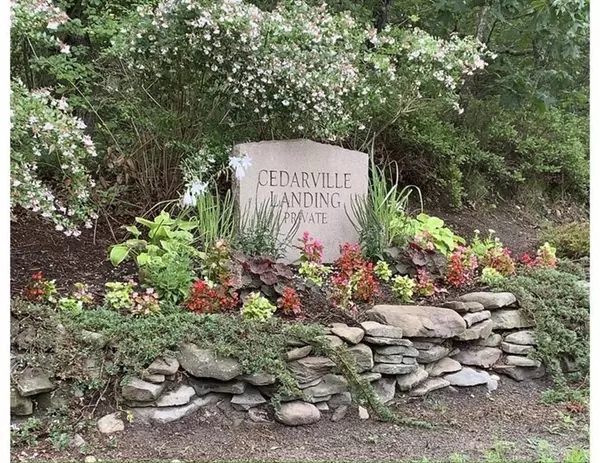$489,900
$489,900
For more information regarding the value of a property, please contact us for a free consultation.
5 Dover Cir Plymouth, MA 02360
3 Beds
2 Baths
1,736 SqFt
Key Details
Sold Price $489,900
Property Type Single Family Home
Sub Type Single Family Residence
Listing Status Sold
Purchase Type For Sale
Square Footage 1,736 sqft
Price per Sqft $282
Subdivision Cedarville Landing
MLS Listing ID 72880892
Sold Date 11/16/21
Style Ranch
Bedrooms 3
Full Baths 2
Year Built 1996
Annual Tax Amount $5,399
Tax Year 2021
Lot Size 0.460 Acres
Acres 0.46
Property Description
Welcome to Cedarville Landing w/ private assoc ocean beach. Walk to the beach or drive to permitted parking. This well cared for ranch style home is waiting for its next family. Situated at the end of a cul-de-sac with wide paved driveway tons of parking. Front entrance has an inviting porch to relax on and admire the beautiful flowering landscape. Current owners have done many updates over the years. Roof is 2 yrs old. Windows, Heating & A/C, Water Heater & Electrical all upgraded 8 to 10 years ago. New luxury vinyl flooring in Kitchen, Sunroom added 15 years ago. Basement currently has 3 rooms (some finishing work is needed), full bath, laundry w/ sink and cabinetry. Needing a quiet spot to work or just hangout? Adorable custom shed is a few steps away in your back yard. Perfect home-office or hangout spot, she-shed, man cave. Complete w/ mini-split, electric, kitchenette, dry toilet, hot water & internet connection.
Location
State MA
County Plymouth
Zoning R20M
Direction Rt 3A State Rd to Pawtuxet Rd to Spindrift Ln to Nonantum Rd to Dover Cir
Rooms
Basement Partially Finished, Walk-Out Access, Interior Entry, Concrete
Primary Bedroom Level Main
Kitchen Flooring - Vinyl, Window(s) - Bay/Bow/Box, Dining Area, Kitchen Island, Recessed Lighting
Interior
Interior Features Cathedral Ceiling(s), Ceiling Fan(s), Sun Room, Finish - Sheetrock, Internet Available - Broadband
Heating Central, Baseboard, Propane, Wood, Wood Stove, Leased Propane Tank
Cooling Central Air, ENERGY STAR Qualified Equipment
Flooring Tile, Vinyl, Carpet, Laminate, Marble, Hardwood, Pine, Wood Laminate, Parquet, Flooring - Stone/Ceramic Tile
Fireplaces Number 1
Appliance Range, Dishwasher, Microwave, Refrigerator, Propane Water Heater, Utility Connections for Gas Range, Utility Connections for Electric Oven, Utility Connections for Electric Dryer
Laundry Electric Dryer Hookup, Washer Hookup, In Basement
Exterior
Exterior Feature Balcony / Deck, Storage, Fruit Trees, Other
Fence Fenced/Enclosed, Fenced
Community Features Shopping, Highway Access, Public School, Sidewalks
Utilities Available for Gas Range, for Electric Oven, for Electric Dryer, Washer Hookup
Waterfront Description Beach Front, Beach Access, Ocean, Walk to, Beach Ownership(Association)
Roof Type Shingle
Total Parking Spaces 6
Garage No
Building
Lot Description Cul-De-Sac, Wooded
Foundation Concrete Perimeter
Sewer Private Sewer
Water Public
Others
Acceptable Financing Contract
Listing Terms Contract
Read Less
Want to know what your home might be worth? Contact us for a FREE valuation!

Our team is ready to help you sell your home for the highest possible price ASAP
Bought with Nathan Meyer • Belsito & Associates Inc.






