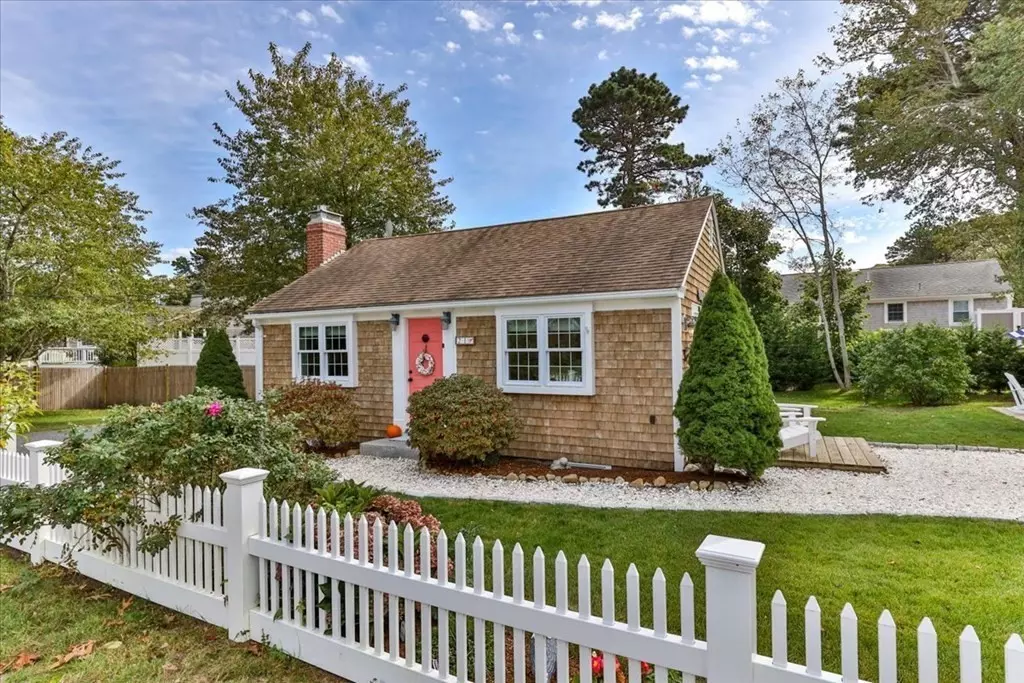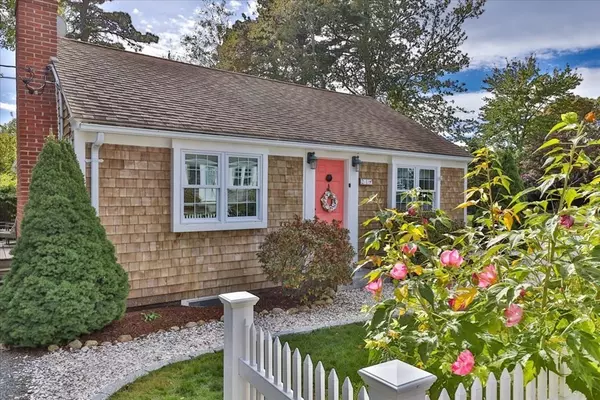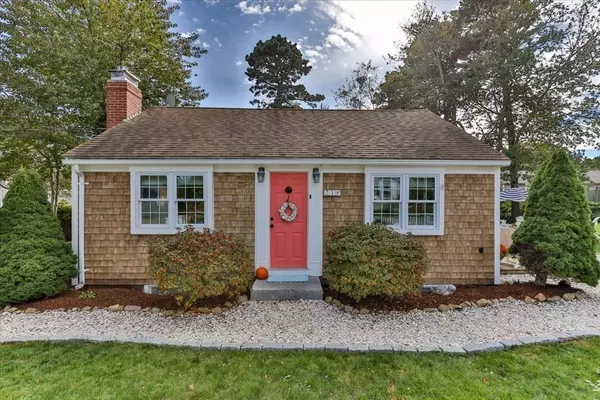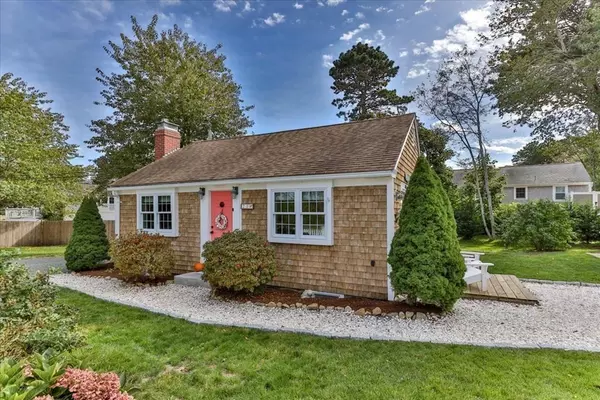$515,000
$499,000
3.2%For more information regarding the value of a property, please contact us for a free consultation.
21 Uncle Franks Road Dennis, MA 02670
1 Bed
2 Baths
784 SqFt
Key Details
Sold Price $515,000
Property Type Single Family Home
Sub Type Single Family Residence
Listing Status Sold
Purchase Type For Sale
Square Footage 784 sqft
Price per Sqft $656
MLS Listing ID 72909277
Sold Date 11/29/21
Style Ranch
Bedrooms 1
Full Baths 2
HOA Y/N false
Year Built 1960
Annual Tax Amount $1,620
Tax Year 2021
Property Description
Nothing to do but move in, unpack & enjoy being less than 1mi to beautiful West Dennis Beach! Seasonal views of Kelly's Pond where you can kayak & fish. Bass River, golfing, bike path, restaurants & shopping nearby. Updated & beautifully maintained. Cathedral ceilings, open concept, granite counters, stainless steel appliances: gas range, microwave, refrigerator, dishwasher, full size stackable washer/dryer. Main bedroom, private full bath with tub & granite counter. Guests have their own full bath with tiled shower & a Murphy Bed in the living room. Hardwood floors recently refinished throughout. Some additional updates: new Hunter Douglas window shades; few with remote power, gas fireplace (for those chilly nights), paint in main living area, water heater, bulkhead, wiring w/breaker box for generator, hardscape firepit/patio, white vinyl picket fence in front, privacy fence, shell driveway & walkway w/apron, professionally landscaped & plantings. Plenty of storage in the dry basement
Location
State MA
County Barnstable
Zoning RES
Direction Main St._Route 28 to Ferry St. Left on Loring Ave. to Uncle Franks on the Left. Private Rd. Last hou
Rooms
Basement Partial, Bulkhead, Concrete
Primary Bedroom Level First
Dining Room Cathedral Ceiling(s), Vaulted Ceiling(s), Flooring - Hardwood, Exterior Access, Open Floorplan, Remodeled, Slider, Lighting - Overhead
Kitchen Vaulted Ceiling(s), Flooring - Stone/Ceramic Tile, Pantry, Countertops - Stone/Granite/Solid, Countertops - Upgraded, Cabinets - Upgraded, Open Floorplan, Recessed Lighting, Gas Stove, Lighting - Pendant
Interior
Heating Electric Baseboard, Natural Gas
Cooling Window Unit(s)
Flooring Tile, Hardwood
Fireplaces Number 1
Fireplaces Type Living Room
Appliance Range, Dishwasher, Microwave, Refrigerator, Washer, Dryer, Gas Water Heater, Tank Water Heater, Utility Connections for Gas Range, Utility Connections for Gas Oven, Utility Connections for Electric Dryer
Laundry Washer Hookup
Exterior
Exterior Feature Rain Gutters, Storage, Professional Landscaping, Garden
Community Features Shopping, Golf, Conservation Area, Marina
Utilities Available for Gas Range, for Gas Oven, for Electric Dryer, Washer Hookup
Waterfront Description Beach Front, Sound, 1/2 to 1 Mile To Beach, Beach Ownership(Public)
Roof Type Shingle
Total Parking Spaces 6
Garage No
Building
Lot Description Level
Foundation Concrete Perimeter
Sewer Private Sewer
Water Public
Architectural Style Ranch
Read Less
Want to know what your home might be worth? Contact us for a FREE valuation!

Our team is ready to help you sell your home for the highest possible price ASAP
Bought with Non Member • Non Member Office





