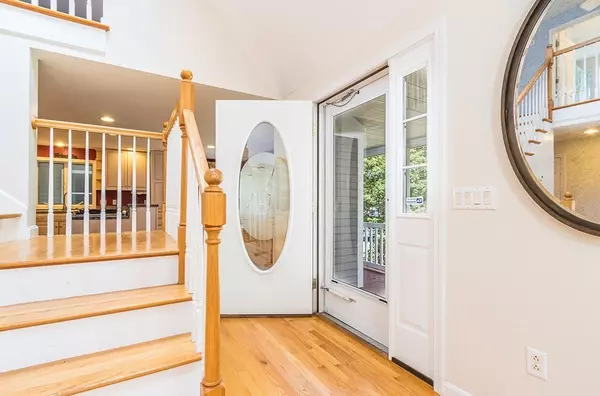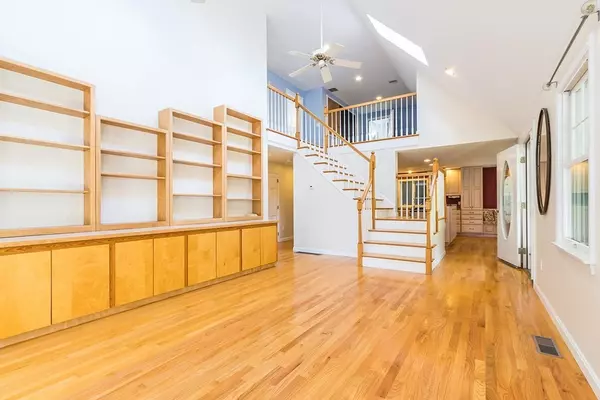$689,000
$689,000
For more information regarding the value of a property, please contact us for a free consultation.
36 Valley Road Mashpee, MA 02649
4 Beds
3.5 Baths
2,674 SqFt
Key Details
Sold Price $689,000
Property Type Single Family Home
Sub Type Single Family Residence
Listing Status Sold
Purchase Type For Sale
Square Footage 2,674 sqft
Price per Sqft $257
MLS Listing ID 72903331
Sold Date 11/30/21
Style Cape
Bedrooms 4
Full Baths 3
Half Baths 1
HOA Fees $8/ann
HOA Y/N true
Year Built 1997
Annual Tax Amount $3,808
Tax Year 2021
Lot Size 0.290 Acres
Acres 0.29
Property Description
Spacious cape in desirable Briarwood Association offering association beach and tennis! This home offers a floor plan that can work for any owner. A bright & airy living room with vaulted ceiling, built-ins & skylights opens to a cozy, light-filled sunroom with access to the backyard and deck. The kitchen presents a full wall built-in banquet, island with gas stove & plenty of counter and cabinet space. The 1st floor primary bedroom suite with access to the backyard and deck, double closets and full bathroom makes this a perfect retreat. A 1/2 bath, laundry/mudroom round out the 1st floor. The flexible loft space can be used for a den, home office or whatever your needs may be. Two bedrooms and full bath are also on the second floor. An additional bedroom suite with living space, full bath, laundry and kitchen can be accessed through the loft or through its own entrance. The house has plenty of outdoor space to enjoy, a covered porch, stone patio, wood deck & yard.
Location
State MA
County Barnstable
Zoning R5
Direction Rte 151 to Ashuet to Hoophole to Back Rd to Valley Rd
Rooms
Basement Full, Interior Entry, Bulkhead
Primary Bedroom Level Main
Kitchen Flooring - Wood, Dining Area, Kitchen Island, Breakfast Bar / Nook
Interior
Interior Features Ceiling Fan(s), Vaulted Ceiling(s), Sun Room, Central Vacuum
Heating Forced Air, Natural Gas
Cooling Central Air
Flooring Wood, Carpet
Appliance Gas Water Heater
Laundry First Floor
Exterior
Exterior Feature Sprinkler System
Garage Spaces 2.0
Fence Fenced/Enclosed, Fenced
Community Features Shopping, Highway Access
Waterfront Description Beach Front, Lake/Pond, 3/10 to 1/2 Mile To Beach, Beach Ownership(Association)
Roof Type Shingle
Total Parking Spaces 4
Garage Yes
Building
Lot Description Wooded, Cleared, Gentle Sloping, Level
Foundation Concrete Perimeter
Sewer Private Sewer
Water Public
Architectural Style Cape
Others
Acceptable Financing Contract
Listing Terms Contract
Read Less
Want to know what your home might be worth? Contact us for a FREE valuation!

Our team is ready to help you sell your home for the highest possible price ASAP
Bought with Karen M. Powers • Keller Williams Realty Signature Properties





