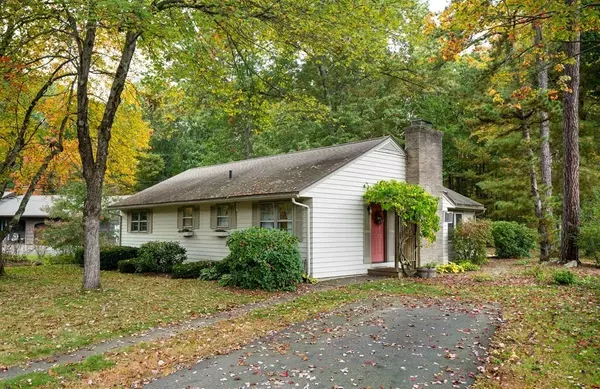$310,000
$299,000
3.7%For more information regarding the value of a property, please contact us for a free consultation.
75 Spruce Hill Ave Northampton, MA 01062
3 Beds
1 Bath
1,288 SqFt
Key Details
Sold Price $310,000
Property Type Single Family Home
Sub Type Single Family Residence
Listing Status Sold
Purchase Type For Sale
Square Footage 1,288 sqft
Price per Sqft $240
Subdivision Florence
MLS Listing ID 72910053
Sold Date 11/30/21
Style Ranch
Bedrooms 3
Full Baths 1
HOA Y/N false
Year Built 1953
Annual Tax Amount $4,226
Tax Year 2021
Lot Size 0.620 Acres
Acres 0.62
Property Description
An echo of a gentler age, 75 Spruce Hill Avenue offers a serene setting and single-level living in in a compact and easy-to-maintain 1288 square foot home. Three bedrooms, a full bath, kitchen and dining room, and living room with a gas burning fireplace. Off the living room is an addition of a vaulted and skylit sunroom currently used as a dining room, but equally suitable as a family room. Hardwood floors in most of the rooms, under carpeting. New, accessible deck off the back with a peaceful view of lawns and trees, abutting the Saw Mill Hills Conservation area behind. There is a one car garage on the side of the house in the basement, accessible via a grass driveway. In a quiet neighborhood only a couple of miles from Florence and downtown Northampton.
Location
State MA
County Hampshire
Zoning URA
Direction Ryan Rd. to Spruce Hill Ave.
Rooms
Basement Full, Walk-Out Access, Concrete, Unfinished
Primary Bedroom Level First
Dining Room Skylight, Cathedral Ceiling(s), Flooring - Wall to Wall Carpet
Kitchen Flooring - Wall to Wall Carpet, Dining Area
Interior
Heating Baseboard, Natural Gas, Electric
Cooling Wall Unit(s)
Flooring Wood, Vinyl, Carpet
Fireplaces Number 1
Fireplaces Type Living Room
Appliance Range, Dishwasher, Refrigerator, Washer, Dryer, Gas Water Heater, Utility Connections for Electric Range, Utility Connections for Electric Dryer
Laundry In Basement
Exterior
Exterior Feature Rain Gutters, Garden
Garage Spaces 1.0
Community Features Public Transportation, Shopping, Pool, Tennis Court(s), Park, Walk/Jog Trails, Stable(s), Golf, Medical Facility, Laundromat, Bike Path, Conservation Area, Highway Access, House of Worship, Marina, Private School, Public School, T-Station, University
Utilities Available for Electric Range, for Electric Dryer
Waterfront false
Roof Type Shingle
Parking Type Under, Paved Drive, Off Street
Total Parking Spaces 2
Garage Yes
Building
Lot Description Cleared
Foundation Concrete Perimeter
Sewer Public Sewer
Water Public
Schools
Elementary Schools Ryan
Middle Schools Jfk
High Schools N'Ton High
Others
Senior Community false
Read Less
Want to know what your home might be worth? Contact us for a FREE valuation!

Our team is ready to help you sell your home for the highest possible price ASAP
Bought with Herbert Ross • H. E. ROSS Realty Agency






