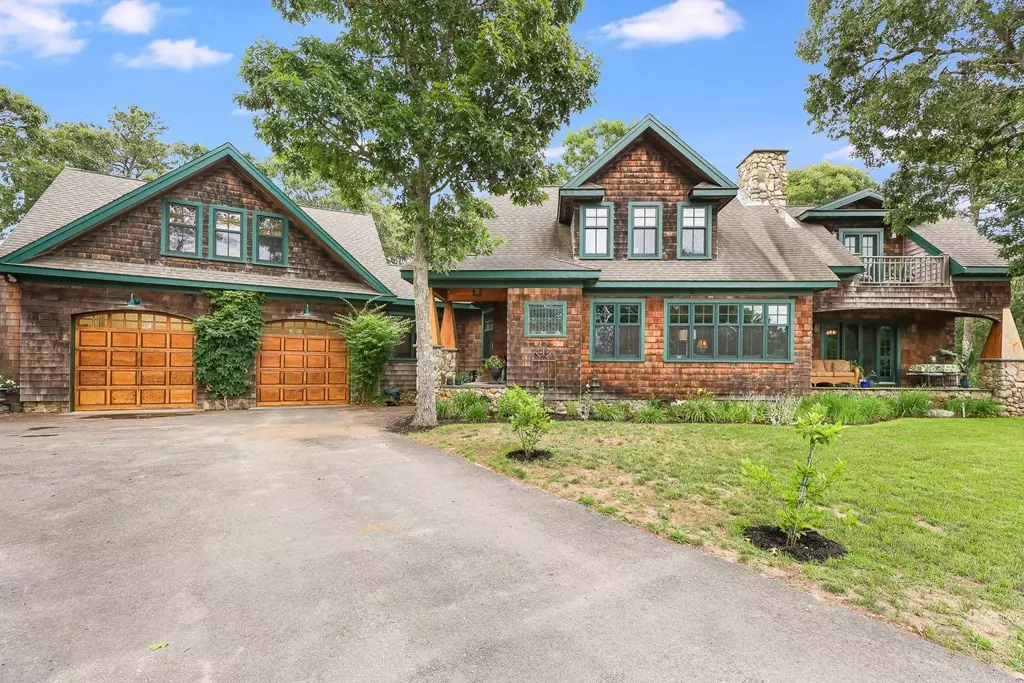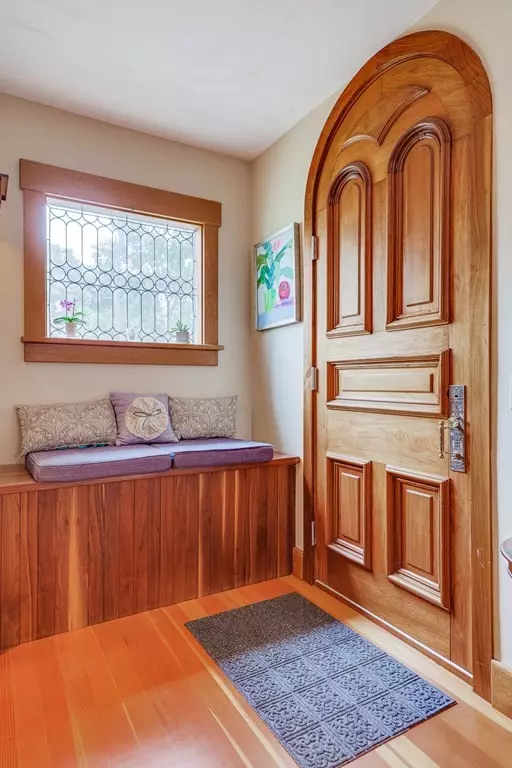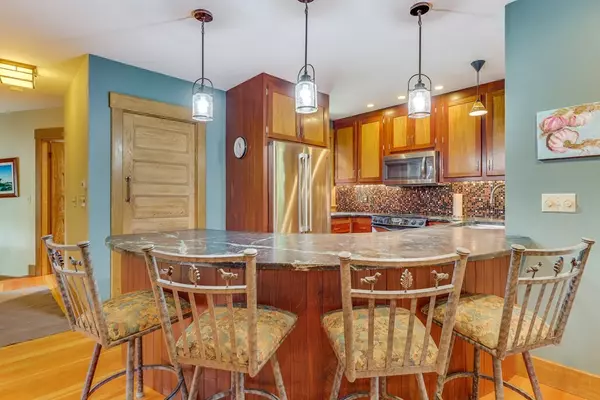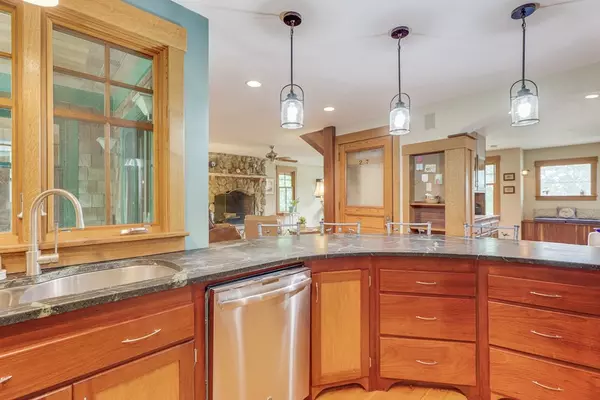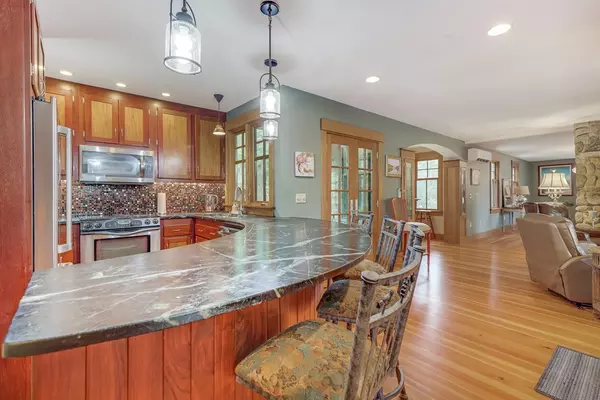$1,100,000
$1,299,000
15.3%For more information regarding the value of a property, please contact us for a free consultation.
20 Susan Eldredge Way Dennis, MA 02660
3 Beds
3.5 Baths
2,616 SqFt
Key Details
Sold Price $1,100,000
Property Type Single Family Home
Sub Type Single Family Residence
Listing Status Sold
Purchase Type For Sale
Square Footage 2,616 sqft
Price per Sqft $420
MLS Listing ID 72866881
Sold Date 11/30/21
Style Cape
Bedrooms 3
Full Baths 3
Half Baths 1
HOA Fees $25/ann
HOA Y/N true
Year Built 2005
Annual Tax Amount $5,944
Tax Year 2021
Lot Size 0.600 Acres
Acres 0.6
Property Description
Come see this Wonderful Red Cedar Adirondack Cape! Craftmanship abounds through out this Extraordinary house. Open concept living that features Brazilian Cherry and Mahogany Cabinetry with Quarter Sawn White Oak trim. A Majestic Field Stone Fireplace and handsome stair case all catch your eye. A tucked away private porch to enjoy your morning coffee are all part of this very unique 3 Bedroom 3.5 Bath home with radiant heat and a 5 Bedroom Septic System. Includes a finished lower level with an attached 2 Car Garage and a 3rd attached exterior Garage for your boat, car or workshop area. Enjoy the Gazebo out back after a day on the water with your Deeded Beach rights to Follins Pond. Current owner has mooring. Buyers and Buyer Agents to confirm all information contained herein.
Location
State MA
County Barnstable
Area South Dennis
Zoning 101
Direction Bass River Road to Mayfair Road to 20 Susan Eldredge.
Rooms
Basement Full, Finished, Garage Access
Primary Bedroom Level Second
Dining Room Flooring - Wood
Kitchen Flooring - Wood, Dining Area, Countertops - Upgraded, Breakfast Bar / Nook, Cable Hookup
Interior
Interior Features Bathroom - Full, Entrance Foyer, Sauna/Steam/Hot Tub
Heating Radiant, Oil
Cooling Wall Unit(s)
Flooring Wood, Tile, Hardwood
Fireplaces Number 1
Fireplaces Type Living Room
Appliance Range, Dishwasher, Microwave, Refrigerator, Washer, Dryer, Tank Water Heater, Utility Connections for Electric Range, Utility Connections for Electric Dryer
Laundry Washer Hookup
Exterior
Exterior Feature Balcony, Outdoor Shower
Garage Spaces 3.0
Community Features Shopping, Golf, Bike Path, Conservation Area, Marina
Utilities Available for Electric Range, for Electric Dryer, Washer Hookup
Waterfront Description Beach Front, Lake/Pond, River, Sound, 0 to 1/10 Mile To Beach, Beach Ownership(Association,Deeded Rights)
Roof Type Shingle
Total Parking Spaces 8
Garage Yes
Building
Lot Description Corner Lot, Wooded, Level
Foundation Concrete Perimeter, Block, Stone
Sewer Private Sewer
Water Public
Architectural Style Cape
Others
Senior Community false
Read Less
Want to know what your home might be worth? Contact us for a FREE valuation!

Our team is ready to help you sell your home for the highest possible price ASAP
Bought with Nancy Morris • Kinlin Grover Real Estate

