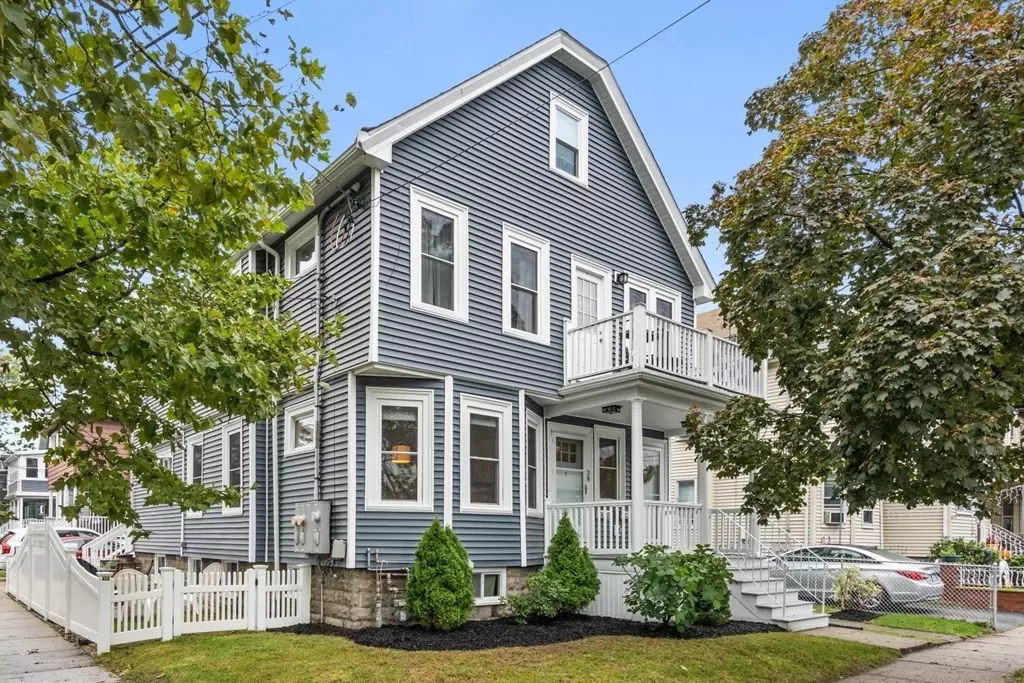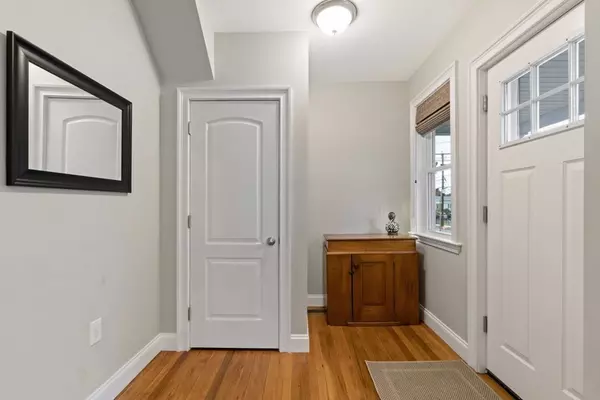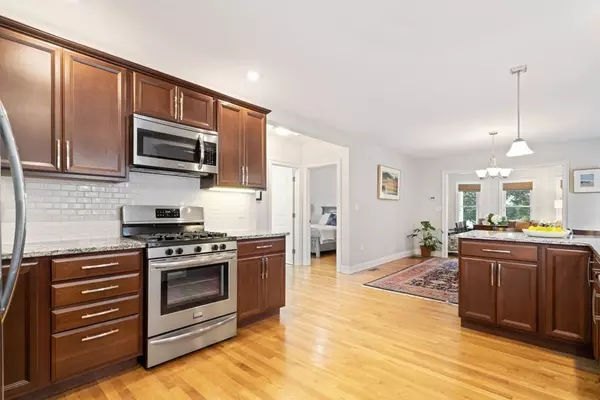$800,000
$725,000
10.3%For more information regarding the value of a property, please contact us for a free consultation.
38 River St #1 Arlington, MA 02474
3 Beds
2 Baths
1,760 SqFt
Key Details
Sold Price $800,000
Property Type Condo
Sub Type Condominium
Listing Status Sold
Purchase Type For Sale
Square Footage 1,760 sqft
Price per Sqft $454
MLS Listing ID 72905173
Sold Date 11/30/21
Bedrooms 3
Full Baths 2
HOA Fees $240/mo
HOA Y/N true
Year Built 1917
Annual Tax Amount $8,301
Tax Year 2021
Property Description
Welcome to Arlington! This beautiful 2016 renovation, two level condo with dynamic floor plan has plenty of room for everyone! Enter on the first level which includes an inviting foyer, open concept living to dining room, an oversized kitchen with counter seating along with two equally sized bedrooms and a full bath. Downstairs currently functions as the primary bedroom suite and features a gorgeous bath w/ double vanity, tiled walk-in shower, commode room and laundry. Also on this level are three big closets, space for a home office and an extra storage room. Private patio off the kitchen is fenced in and features beautiful stonework. There is off street parking for two cars including one garage spot. The fabulous location is close to the amenities on bustling Broadway and Mass Ave, and has many commuter options with nearby bus routes to Boston, the West Medford station and rte. 93. Also nearby is the Mystic River pathway and the Minuteman bike trail. Move right in and enjoy it all!
Location
State MA
County Middlesex
Zoning R2
Direction Warren St to River St. Kindly park on Cornell St.
Interior
Heating Forced Air, Natural Gas, Electric
Cooling Central Air
Flooring Carpet, Hardwood
Appliance Range, Dishwasher, Disposal, Microwave, Refrigerator, Gas Water Heater, Utility Connections for Gas Range
Laundry In Unit
Exterior
Garage Spaces 1.0
Community Features Public Transportation, Shopping, Park, Walk/Jog Trails, Bike Path, Highway Access, Public School
Utilities Available for Gas Range
Roof Type Shingle
Total Parking Spaces 1
Garage Yes
Building
Story 2
Sewer Public Sewer
Water Public
Schools
Elementary Schools Thompson
Middle Schools Ottoson
High Schools Arlington
Others
Pets Allowed Yes
Read Less
Want to know what your home might be worth? Contact us for a FREE valuation!

Our team is ready to help you sell your home for the highest possible price ASAP
Bought with Andrew Scannell • Compass






