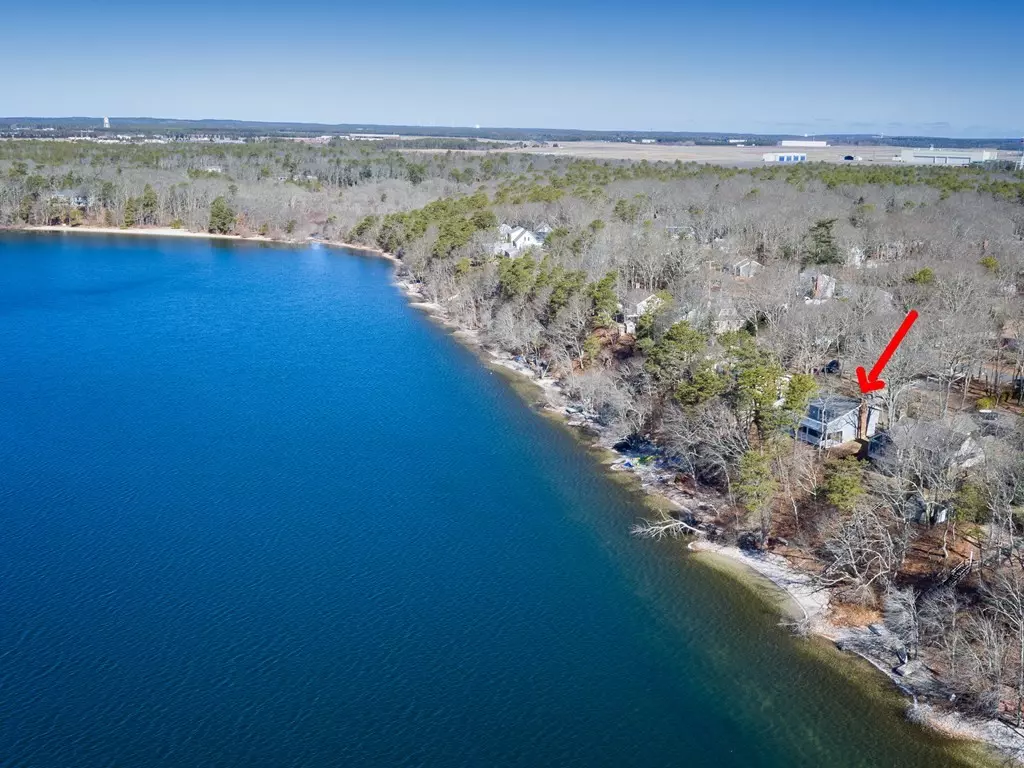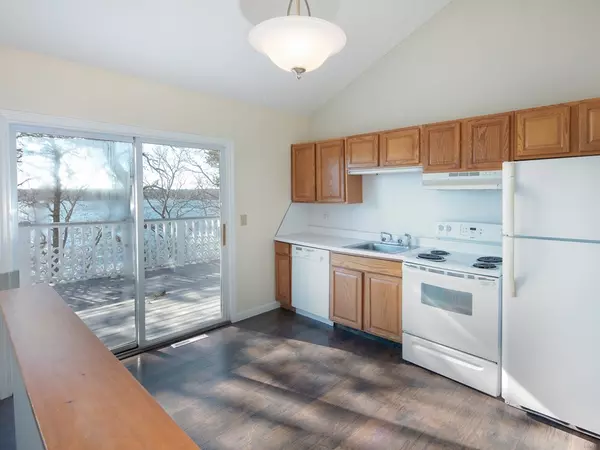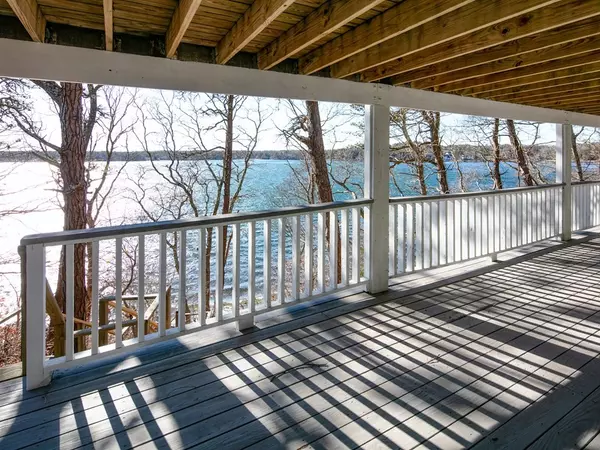$590,000
$579,900
1.7%For more information regarding the value of a property, please contact us for a free consultation.
204 Wheeler Rd Mashpee, MA 02649
3 Beds
3 Baths
1,167 SqFt
Key Details
Sold Price $590,000
Property Type Single Family Home
Sub Type Single Family Residence
Listing Status Sold
Purchase Type For Sale
Square Footage 1,167 sqft
Price per Sqft $505
Subdivision Briarwood
MLS Listing ID 72797339
Sold Date 05/12/21
Style Raised Ranch
Bedrooms 3
Full Baths 3
HOA Fees $8/ann
HOA Y/N true
Year Built 1977
Annual Tax Amount $3,969
Tax Year 2020
Lot Size 0.400 Acres
Acres 0.4
Property Description
Ashumet Pond Waterfront with stunning western sunsets from this 3 bedroom 3 full bath raised ranch. Recent updates include fresh paint inside and out, new roof, all new wood floors thru out, updated bathrooms and more. Cathedral ceiling with multiple sliders from the kitchen, living room and master bath to the 44 ft long deck makes this a perfect vacation or year round home. Cozy up to fireplaces in the living room or lower level family room when the season turns cold. The finished lower level adds an additional 700+ fq ft of space . Stairs to the water and seasonal float access the pond. The Briarwood association offers sandy beach on Johns Pond, tennis/pickleball courts, ball field and play area. Boaters have a popular state boat ramp within the neighborhood as well! Septic system is sized for 4 bedrooms for future expansion.
Location
State MA
County Barnstable
Area Mashpee (Village)
Zoning R5
Direction Rte 151 to Currier to Hooppole Rd to Highland to Pinecrest to Wheeler
Rooms
Family Room Flooring - Wood, Exterior Access, Slider
Basement Finished, Walk-Out Access, Interior Entry, Garage Access
Kitchen Flooring - Wood, Deck - Exterior, Exterior Access, Slider
Interior
Heating Forced Air, Oil
Cooling None
Flooring Wood
Fireplaces Number 1
Fireplaces Type Family Room, Living Room
Appliance Range, Oil Water Heater, Tank Water Heater, Utility Connections for Electric Range, Utility Connections for Electric Oven, Utility Connections for Electric Dryer
Exterior
Garage Spaces 2.0
Community Features Park, Conservation Area
Utilities Available for Electric Range, for Electric Oven, for Electric Dryer
Waterfront Description Waterfront, Beach Front, Pond, Direct Access, Private, Lake/Pond, Walk to, 0 to 1/10 Mile To Beach, Beach Ownership(Association)
View Y/N Yes
View Scenic View(s)
Roof Type Shingle
Total Parking Spaces 2
Garage Yes
Building
Lot Description Cleared, Sloped
Foundation Concrete Perimeter
Sewer Inspection Required for Sale
Water Public
Architectural Style Raised Ranch
Others
Senior Community false
Read Less
Want to know what your home might be worth? Contact us for a FREE valuation!

Our team is ready to help you sell your home for the highest possible price ASAP
Bought with Dianne Weng • Esteem Realty, LLC





