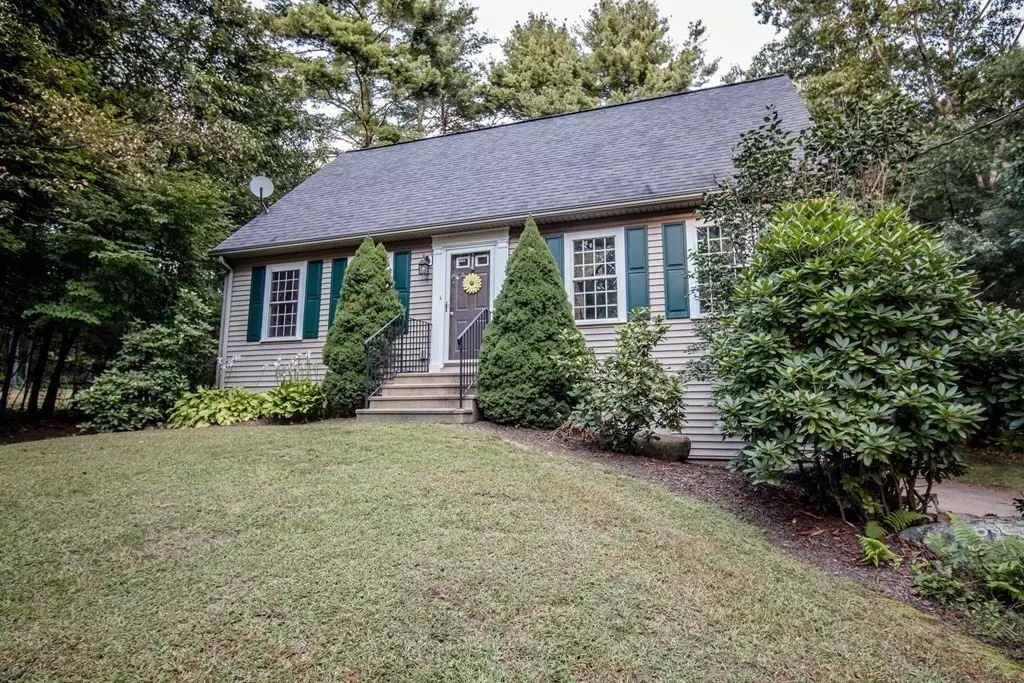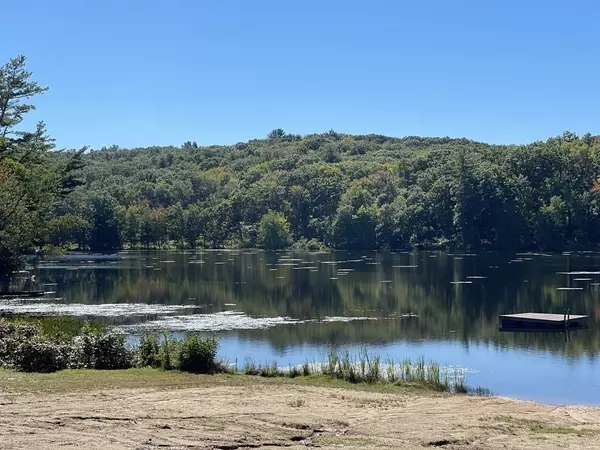$349,900
$349,900
For more information regarding the value of a property, please contact us for a free consultation.
33 Juniper St West Brookfield, MA 01585
4 Beds
2 Baths
1,642 SqFt
Key Details
Sold Price $349,900
Property Type Single Family Home
Sub Type Single Family Residence
Listing Status Sold
Purchase Type For Sale
Square Footage 1,642 sqft
Price per Sqft $213
MLS Listing ID 72897985
Sold Date 11/30/21
Style Cape
Bedrooms 4
Full Baths 2
Year Built 2004
Annual Tax Amount $3,488
Tax Year 2021
Lot Size 10,454 Sqft
Acres 0.24
Property Description
Welcome Home!! One look and you will want to own this meticulously maintained 4 bedroom, 2 full bath Cape with 2 car garage!. Gleaming wide pine floors throughout the house that has an open concept kitchen/dining area. Kitchen has all new granite countertops complete with a kitchen island. There is a Bedroom/Office on the 1st floor and a full bathroom on both the 1st and 2nd floor. Great location with a private setting that also has deeded beach right to Brookhaven Lake right around the corner. Great private location to canoe/kayak/fish/swim on the private lake. The hard work and attention to detail shows the pride in ownership in this House! Open House this Sunday October 3rd from 11:00 - 1:00.
Location
State MA
County Worcester
Zoning RR
Direction Pierce Rd to Lakeview Dr, Left on Juniper St, first and only house on the right
Rooms
Basement Walk-Out Access
Primary Bedroom Level Second
Dining Room Flooring - Wood, Open Floorplan
Kitchen Flooring - Wood, Countertops - Stone/Granite/Solid, Kitchen Island, Exterior Access, Open Floorplan
Interior
Heating Baseboard, Oil
Cooling Window Unit(s)
Flooring Wood, Vinyl, Pine
Appliance Range, Dishwasher, Microwave, Refrigerator, Washer, Dryer, Tank Water Heaterless, Utility Connections for Electric Range, Utility Connections for Electric Oven, Utility Connections for Electric Dryer
Laundry Washer Hookup
Exterior
Garage Spaces 2.0
Community Features Walk/Jog Trails
Utilities Available for Electric Range, for Electric Oven, for Electric Dryer, Washer Hookup, Generator Connection
Waterfront Description Beach Front, Lake/Pond, Walk to, 1/10 to 3/10 To Beach, Beach Ownership(Private,Association)
Roof Type Shingle
Total Parking Spaces 6
Garage Yes
Building
Lot Description Wooded
Foundation Concrete Perimeter
Sewer Private Sewer
Water Private
Read Less
Want to know what your home might be worth? Contact us for a FREE valuation!

Our team is ready to help you sell your home for the highest possible price ASAP
Bought with Jennifer McKinstry • RE/MAX Prof Associates






