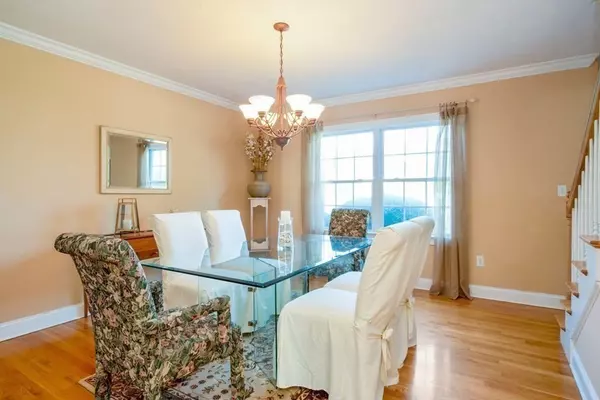$719,000
$719,000
For more information regarding the value of a property, please contact us for a free consultation.
9 Mizzen Lane Bourne, MA 02532
4 Beds
2.5 Baths
2,756 SqFt
Key Details
Sold Price $719,000
Property Type Single Family Home
Sub Type Single Family Residence
Listing Status Sold
Purchase Type For Sale
Square Footage 2,756 sqft
Price per Sqft $260
MLS Listing ID 72898596
Sold Date 12/01/21
Style Colonial
Bedrooms 4
Full Baths 2
Half Baths 1
Year Built 2005
Annual Tax Amount $5,326
Tax Year 2021
Lot Size 0.920 Acres
Acres 0.92
Property Description
Pride of ownership is evident throughout this impeccably cared for colonial style home in beautiful Port of Call neighborhood. Close to an acre professionally landscaped flat lot with beautiful plantings, irrigation system, newer paver patio, wood deck, and privacy. Some noteworthy features with the first floor arched entryways, front palladium windows, separate 2nd floor laundry room w/cabinets and folding counter! First floor offers hardwood flooring, crown molding in dining room, & gas fireplace. Kitchen features Maple cabinets, stainless appliances, center island, granite counters, dining area, and slider out to deck/patio. The space in the master suite calls for a wow as features cathedral ceiling, fan, walk in closet & 2nd closet, master bath has tub with jets and separate shower, tile floors, and double sink vanity. 3 additional bedrooms and separate home office or den all on second floor. Nearby Cape Cod Canal, beaches, @ easy on/off bridge. You will not be disappointed.
Location
State MA
County Barnstable
Zoning R40
Direction Sandwich Rd to Port of Call, Weatherdeck to left on Mizzen
Rooms
Family Room Flooring - Hardwood
Basement Full, Interior Entry, Bulkhead, Concrete, Unfinished
Primary Bedroom Level Second
Dining Room Flooring - Hardwood
Kitchen Dining Area, Pantry, Countertops - Stone/Granite/Solid, Kitchen Island, Slider, Stainless Steel Appliances
Interior
Interior Features Office
Heating Forced Air, Natural Gas
Cooling Central Air
Flooring Tile, Carpet, Hardwood, Flooring - Wall to Wall Carpet
Fireplaces Number 1
Fireplaces Type Family Room
Appliance Range, Dishwasher, Microwave, Tank Water Heater, Plumbed For Ice Maker, Utility Connections for Gas Range
Laundry Flooring - Stone/Ceramic Tile, Second Floor, Washer Hookup
Exterior
Exterior Feature Rain Gutters, Professional Landscaping, Sprinkler System
Garage Spaces 2.0
Utilities Available for Gas Range, Washer Hookup, Icemaker Connection
Waterfront Description Beach Front
Roof Type Shingle
Total Parking Spaces 8
Garage Yes
Building
Foundation Concrete Perimeter
Sewer Inspection Required for Sale
Water Public
Architectural Style Colonial
Schools
Elementary Schools Bes/Bis
Middle Schools Bms
High Schools Bhs
Others
Senior Community false
Read Less
Want to know what your home might be worth? Contact us for a FREE valuation!

Our team is ready to help you sell your home for the highest possible price ASAP
Bought with Christine LaCava • Jack Conway - Conway On The Bay





