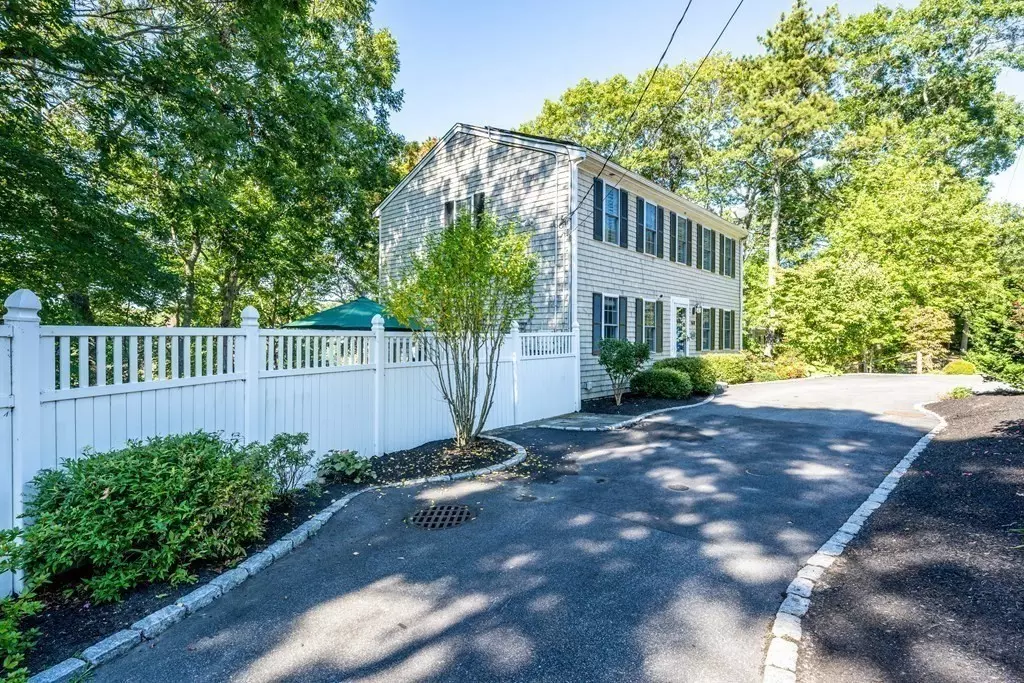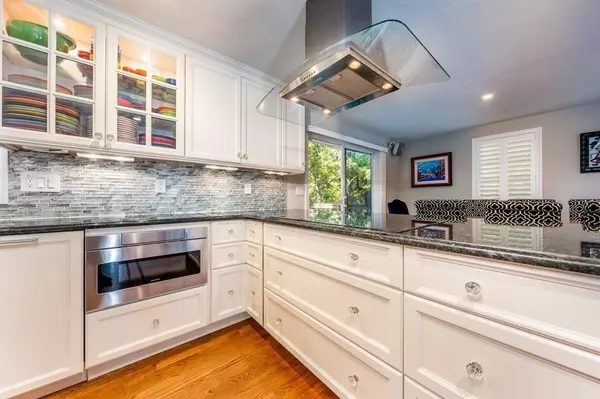$675,000
$675,000
For more information regarding the value of a property, please contact us for a free consultation.
160 Algonquin Ave Mashpee, MA 02649
3 Beds
2.5 Baths
1,872 SqFt
Key Details
Sold Price $675,000
Property Type Single Family Home
Sub Type Single Family Residence
Listing Status Sold
Purchase Type For Sale
Square Footage 1,872 sqft
Price per Sqft $360
MLS Listing ID 72909336
Sold Date 12/01/21
Style Colonial
Bedrooms 3
Full Baths 2
Half Baths 1
HOA Fees $8/ann
HOA Y/N true
Year Built 2000
Annual Tax Amount $3,103
Tax Year 2021
Lot Size 0.280 Acres
Acres 0.28
Property Description
OH Sat 10/23 2:00-4:00 & Sun. 10:30-12:30. Waterfront 3/2.5 bath home w/wonderful sunsets from back deck overlooking Scenic Cataquin Pond with yr-round extensive wildlife. Even has a private floating deck. This home also has Assoc. Beach rights to John's Pond, just .3 of mile at end of street for swimming, sunbathing, boating, kayaking, etc. This is a Fragrance-Free Sensitive/Allery Friendly Home w/whole home air filtration system for Allergy Sufferers & Water Filtration System w/reverse Osmosis water filter in kitchen. Many upgrades including: Newer Gas heating, Central AC, Hot water system and a very special Gourmet Kitchen designed by Whitewood Kitchens w/$32,000 Appliance Package. Viking Double Wall Oven, Thermador Refrigerator/Freezer, Sub-Zero Refrig, Thermador Induction Cooktop, Custom Cabinets, Granite Countertops. All windows have custom window treatments. Floors are hardwood or tile. 3 person Sauna in walkout basement. Home is a "Smart Home" w/Smart Thermostats, etc.
Location
State MA
County Barnstable
Zoning R3
Direction From Mashpee Rotary take Rte. 151 to Algonquin Avenue.
Rooms
Family Room Flooring - Hardwood, High Speed Internet Hookup, Recessed Lighting
Basement Full, Walk-Out Access, Interior Entry, Concrete
Primary Bedroom Level Second
Dining Room Flooring - Hardwood, Exterior Access, Open Floorplan, Recessed Lighting, Remodeled, Slider
Kitchen Flooring - Hardwood, Window(s) - Bay/Bow/Box, Open Floorplan
Interior
Interior Features Den, Wired for Sound, Internet Available - Satellite
Heating Forced Air, Natural Gas
Cooling Central Air
Flooring Tile, Hardwood, Flooring - Wood
Fireplaces Number 1
Fireplaces Type Living Room
Appliance Dishwasher, Countertop Range, Refrigerator, Freezer, Washer, Dryer, Water Treatment, ENERGY STAR Qualified Refrigerator, ENERGY STAR Qualified Dryer, ENERGY STAR Qualified Dishwasher, ENERGY STAR Qualified Washer, Freezer - Upright, Range Hood, Cooktop, Gas Water Heater, Tank Water Heaterless, Utility Connections Outdoor Gas Grill Hookup
Laundry Bathroom - Half, First Floor
Exterior
Exterior Feature Rain Gutters, Storage, Professional Landscaping, Stone Wall
Fence Fenced/Enclosed, Fenced
Community Features Shopping, Golf, Medical Facility, Conservation Area, Highway Access, House of Worship, Public School
Utilities Available Generator Connection, Outdoor Gas Grill Hookup
Waterfront Description Waterfront, Beach Front, Pond, 1/10 to 3/10 To Beach, Beach Ownership(Private,Association)
View Y/N Yes
View Scenic View(s)
Roof Type Wood
Total Parking Spaces 5
Garage No
Building
Lot Description Sloped
Foundation Concrete Perimeter
Sewer Inspection Required for Sale
Water Public
Architectural Style Colonial
Schools
Elementary Schools Coombs
High Schools Mashpee H.S.
Others
Senior Community false
Read Less
Want to know what your home might be worth? Contact us for a FREE valuation!

Our team is ready to help you sell your home for the highest possible price ASAP
Bought with Cait Graves • Today Real Estate, Inc.





