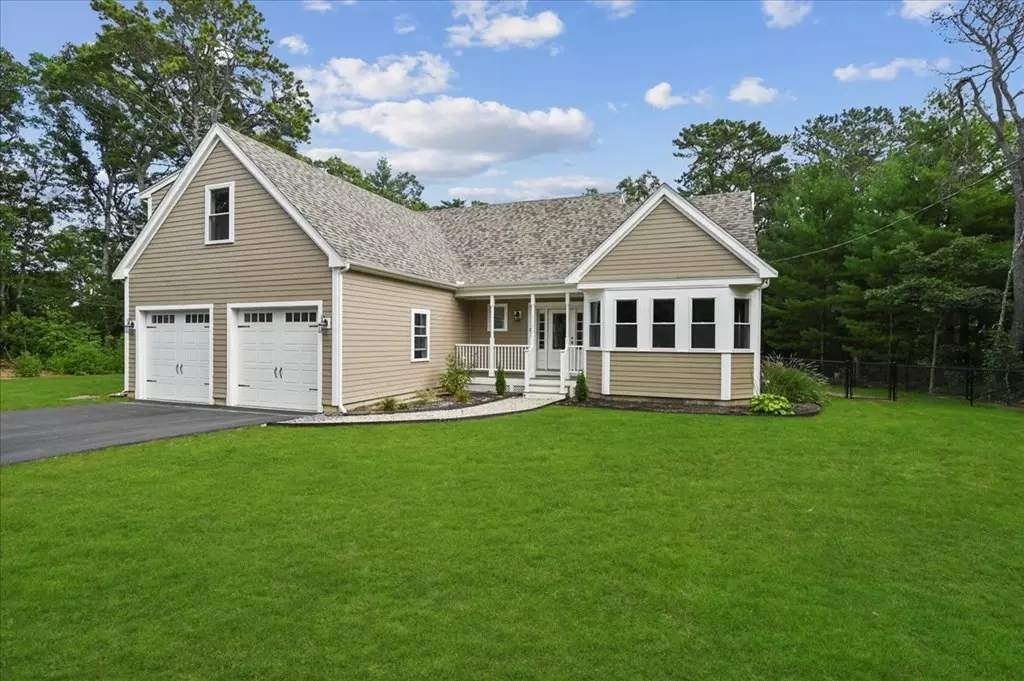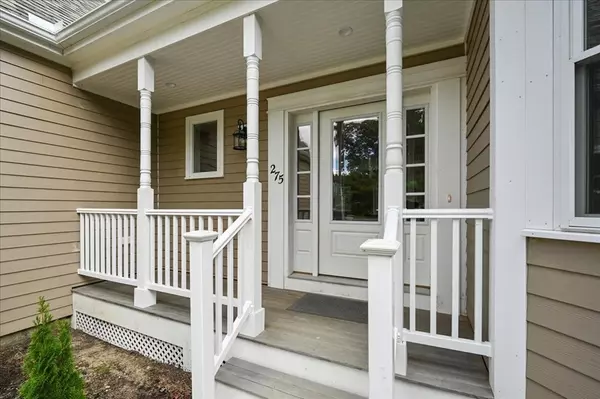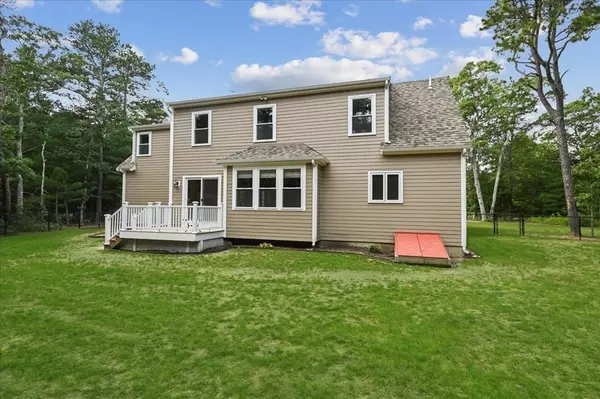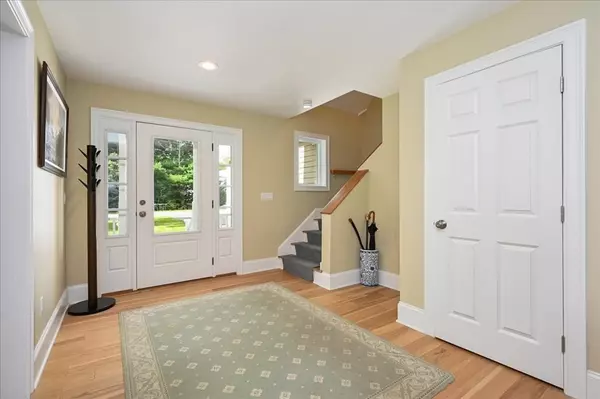$770,000
$799,900
3.7%For more information regarding the value of a property, please contact us for a free consultation.
275 Cotuit Rd Mashpee, MA 02649
3 Beds
2.5 Baths
3,232 SqFt
Key Details
Sold Price $770,000
Property Type Single Family Home
Sub Type Single Family Residence
Listing Status Sold
Purchase Type For Sale
Square Footage 3,232 sqft
Price per Sqft $238
MLS Listing ID 72903497
Sold Date 12/01/21
Style Cape, Contemporary, Farmhouse
Bedrooms 3
Full Baths 2
Half Baths 1
HOA Y/N false
Year Built 2020
Annual Tax Amount $5,168
Tax Year 2021
Lot Size 1.360 Acres
Acres 1.36
Property Description
This PRISTINE home is sure to impress!Start your journey through a thoughtful layout by entering the expansive foyer open to Separate Living Room along w/home office space designed so you could convert to a 1st floor Primary suite.Designer Gourmet Kitchen w/expansive island open to Dining Area& Fireplace FR that flow together seamlessly, a perfect space for quiet nights or gracious entertaining &lend a spacious and airy feel to the entire home.1st level also includes Powder Room, Laundry Room&mudroom w/custom built in bench& cubbies.2nd Level boasts En suite Primary Bedroom, 2 more generous Bedrooms, Full Bath& Impressive Theater featuring Lobby area! Custom seating, high end sound system,77” TV&furnishing incl!Oversized 2 car garage.Beautiful Hickory floors&custom blinds throughout.Large open,fenced yard complete this distinctive property.Superb Location!Enjoy the trails or peaceful fishing at Santuit Pond.Just minutes away from all that Mashpee Commons& surrounding area have to offer
Location
State MA
County Barnstable
Zoning R
Direction Off of Route 130
Rooms
Family Room Ceiling Fan(s), Flooring - Hardwood, Deck - Exterior, Open Floorplan, Recessed Lighting, Slider
Primary Bedroom Level Second
Kitchen Flooring - Hardwood, Dining Area, Countertops - Stone/Granite/Solid, Kitchen Island, Open Floorplan, Recessed Lighting, Stainless Steel Appliances, Gas Stove, Lighting - Pendant
Interior
Interior Features Ceiling Fan(s), Closet, Home Office, Media Room
Heating Forced Air, Natural Gas
Cooling Central Air
Flooring Tile, Hardwood, Wood Laminate, Flooring - Hardwood, Flooring - Wall to Wall Carpet
Fireplaces Number 1
Fireplaces Type Family Room
Appliance Dishwasher, Microwave, Washer, Dryer, ENERGY STAR Qualified Refrigerator, Range - ENERGY STAR, Oven - ENERGY STAR, Gas Water Heater, Utility Connections for Gas Range
Laundry First Floor
Exterior
Garage Spaces 2.0
Fence Fenced/Enclosed
Community Features Shopping, Park, Walk/Jog Trails, Golf, Medical Facility, Bike Path, Conservation Area, Highway Access, House of Worship
Utilities Available for Gas Range
Waterfront Description Beach Front, Lake/Pond, 3/10 to 1/2 Mile To Beach, Beach Ownership(Public)
Roof Type Asphalt/Composition Shingles
Total Parking Spaces 6
Garage Yes
Building
Lot Description Level
Foundation Concrete Perimeter
Sewer Private Sewer
Water Public
Architectural Style Cape, Contemporary, Farmhouse
Others
Senior Community false
Read Less
Want to know what your home might be worth? Contact us for a FREE valuation!

Our team is ready to help you sell your home for the highest possible price ASAP
Bought with Jennifer Greenman • Coldwell Banker Realty - Easton





