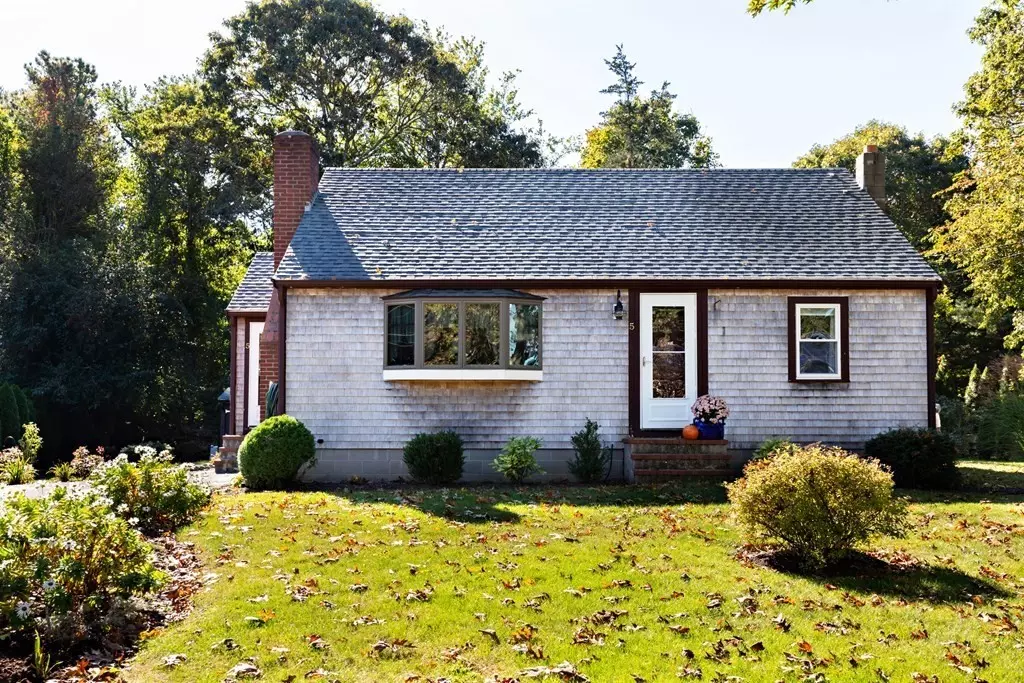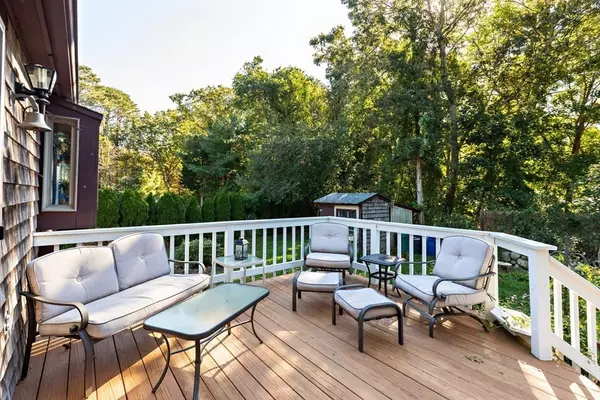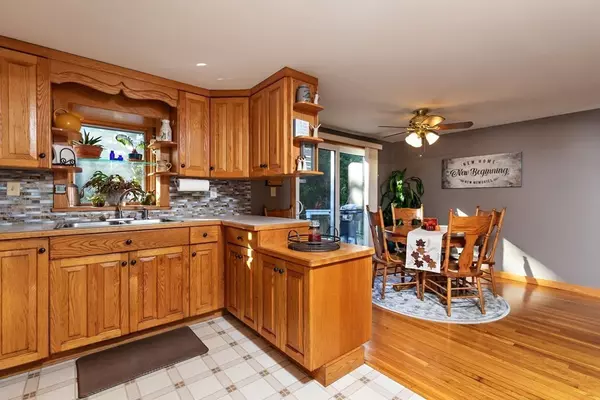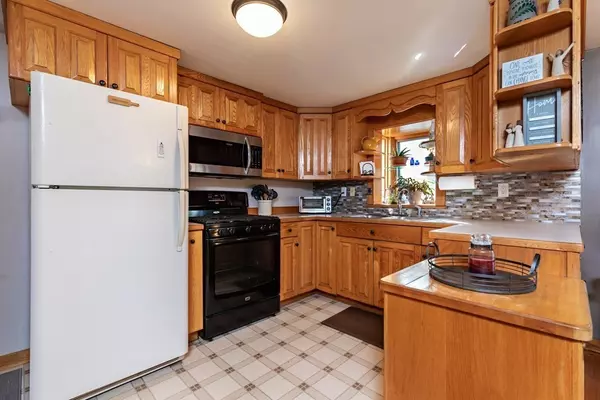$411,000
$359,900
14.2%For more information regarding the value of a property, please contact us for a free consultation.
5 Earl St Wareham, MA 02538
4 Beds
1 Bath
1,166 SqFt
Key Details
Sold Price $411,000
Property Type Single Family Home
Sub Type Single Family Residence
Listing Status Sold
Purchase Type For Sale
Square Footage 1,166 sqft
Price per Sqft $352
Subdivision Great Neck Area
MLS Listing ID 72911291
Sold Date 12/02/21
Style Cape
Bedrooms 4
Full Baths 1
Year Built 1965
Annual Tax Amount $3,524
Tax Year 2021
Lot Size 8,276 Sqft
Acres 0.19
Property Description
This charming home is located near the end of a cul-de-sac and less than 2 miles from Onset beach area! Hardwood floors throughout the first floor! A gas fireplace surrounded by built ins for those cozy fall and winter nights makes your living room even cozier! Two bedrooms on the first floor, two bedrooms upstairs with new carpet and plenty of closet space! Head on down to the finished retro basement! You'll feel like you are in the good ole days with the vintage fridge in the bar area! Bring your vision to make this an updated additional living space for possible man cave, play room or family room! Beautiful plantings surround this adorable home waiting for its new owners! Showings start right away-first open house is Sunday 11-1.
Location
State MA
County Plymouth
Area East Wareham
Zoning R
Direction Great Neck to Savary Rd to Earl
Rooms
Family Room Wood / Coal / Pellet Stove, Flooring - Vinyl, Exterior Access
Basement Full, Partially Finished, Interior Entry, Bulkhead
Primary Bedroom Level Main
Dining Room Flooring - Hardwood, Slider
Kitchen Flooring - Vinyl
Interior
Heating Forced Air, Natural Gas
Cooling Central Air
Flooring Wood, Carpet, Hardwood
Fireplaces Number 1
Fireplaces Type Living Room
Appliance Range, Microwave, Refrigerator, Utility Connections for Gas Range
Laundry Electric Dryer Hookup, Washer Hookup, In Basement
Exterior
Community Features Public Transportation, Shopping, Park, Walk/Jog Trails, Golf, Medical Facility, Laundromat, Bike Path, Conservation Area, Highway Access, House of Worship, Public School
Utilities Available for Gas Range
Waterfront Description Beach Front, Bay, Lake/Pond, 1 to 2 Mile To Beach, Beach Ownership(Public)
Roof Type Shingle
Total Parking Spaces 4
Garage No
Building
Foundation Concrete Perimeter
Sewer Inspection Required for Sale
Water Public
Read Less
Want to know what your home might be worth? Contact us for a FREE valuation!

Our team is ready to help you sell your home for the highest possible price ASAP
Bought with Denise Higgins-Reuter • Coldwell Banker Realty - Marion






