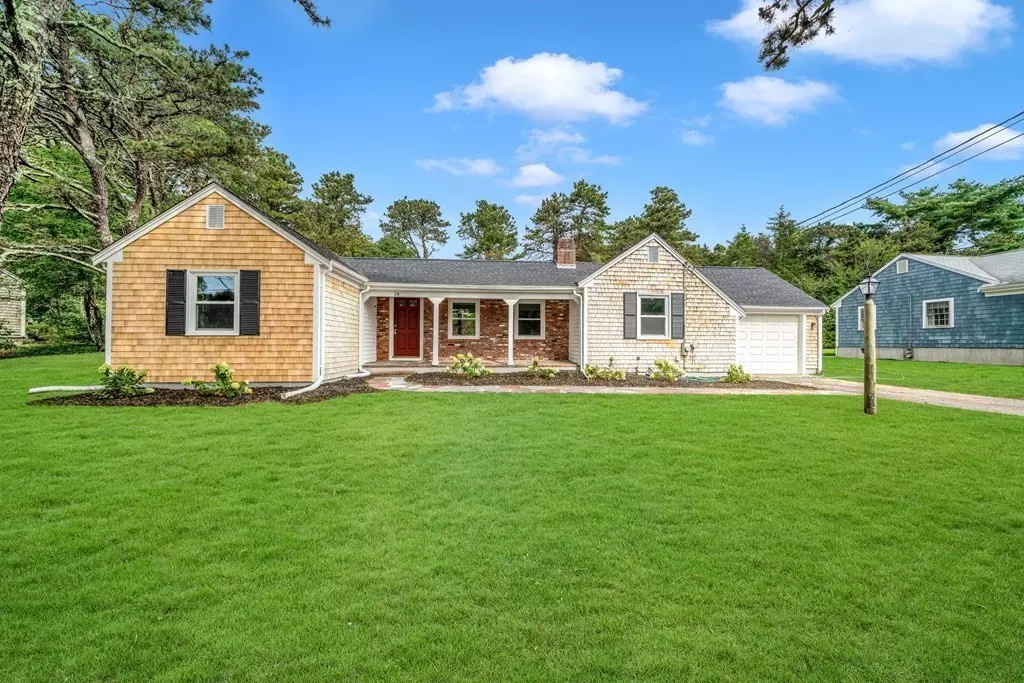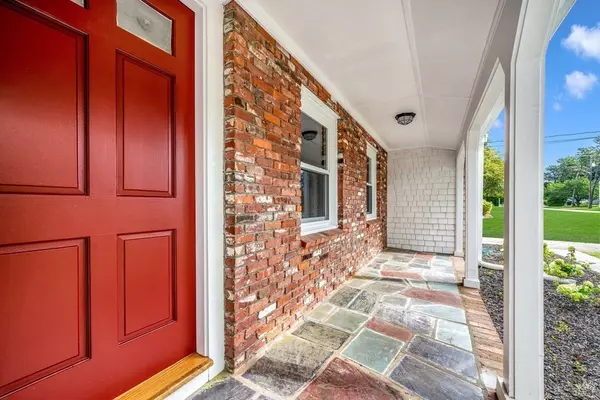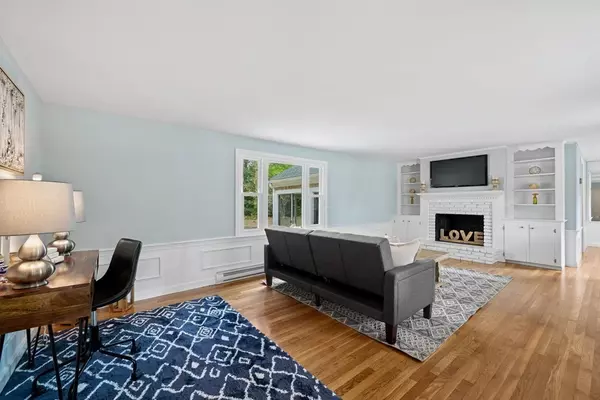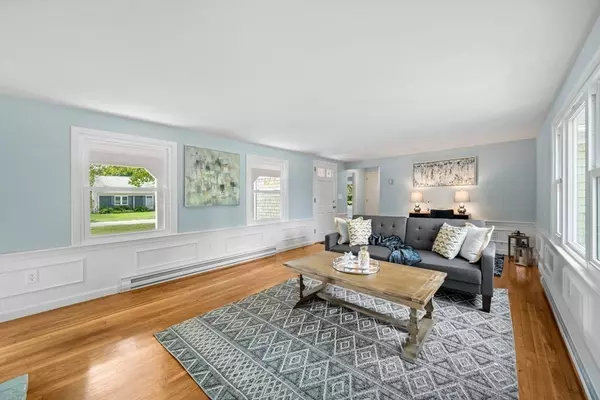$407,000
$400,000
1.8%For more information regarding the value of a property, please contact us for a free consultation.
24 Captain Nickerson Rd Yarmouth, MA 02664
2 Beds
1 Bath
1,316 SqFt
Key Details
Sold Price $407,000
Property Type Single Family Home
Sub Type Single Family Residence
Listing Status Sold
Purchase Type For Sale
Square Footage 1,316 sqft
Price per Sqft $309
MLS Listing ID 72895774
Sold Date 12/01/21
Style Ranch
Bedrooms 2
Full Baths 1
Year Built 1965
Annual Tax Amount $2,819
Tax Year 2021
Lot Size 0.300 Acres
Acres 0.3
Property Description
WOW!!!Welcome home! Stepping through the front door of this sprawling updated ranch w/over 1300 sq ft of living space, you're greeted by a large living room flooded with light and charm, with a cozy fireplace and traditional wainscoting and built-ins. Gleaming hardwood floors continue down the hall and into two generous bedrooms, which share a beautiful brand new bathroom boasting a double vanity. The interior boasts fresh paint and fixtures throughout. The eat-in kitchen features granite counters and stainless steel appliances, and offers direct access to the garage and an incredible sun room at the back of the home. The basement offers clean, bright laundry and storage space, and a french drain for your peace of mind. It's just not Cape Cod without hydrangeas planted out front, and the flagstone walkway adds curb appeal. The large yard has just been seeded, and with a brand new septic system, new roof, new windows, and a young hot water tank,all you'll need to do is unpack.
Location
State MA
County Barnstable
Zoning .
Direction GPS
Rooms
Basement Full, Crawl Space, Interior Entry, Sump Pump, Concrete
Primary Bedroom Level First
Dining Room Flooring - Hardwood, Window(s) - Picture, Chair Rail
Kitchen Flooring - Vinyl, Countertops - Stone/Granite/Solid, Stainless Steel Appliances
Interior
Interior Features Slider, Sun Room
Heating Electric Baseboard, Electric
Cooling None
Flooring Vinyl, Hardwood, Flooring - Vinyl
Fireplaces Number 1
Fireplaces Type Living Room
Appliance Range, Dishwasher, Electric Water Heater, Utility Connections for Electric Range, Utility Connections for Electric Dryer
Laundry Electric Dryer Hookup, Washer Hookup, In Basement
Exterior
Exterior Feature Rain Gutters
Garage Spaces 1.0
Utilities Available for Electric Range, for Electric Dryer, Washer Hookup
Roof Type Shingle
Total Parking Spaces 2
Garage Yes
Building
Lot Description Level
Foundation Concrete Perimeter, Block
Sewer Private Sewer
Water Public
Architectural Style Ranch
Read Less
Want to know what your home might be worth? Contact us for a FREE valuation!

Our team is ready to help you sell your home for the highest possible price ASAP
Bought with Sarah Murray • Clockhouse Realty, Inc.





