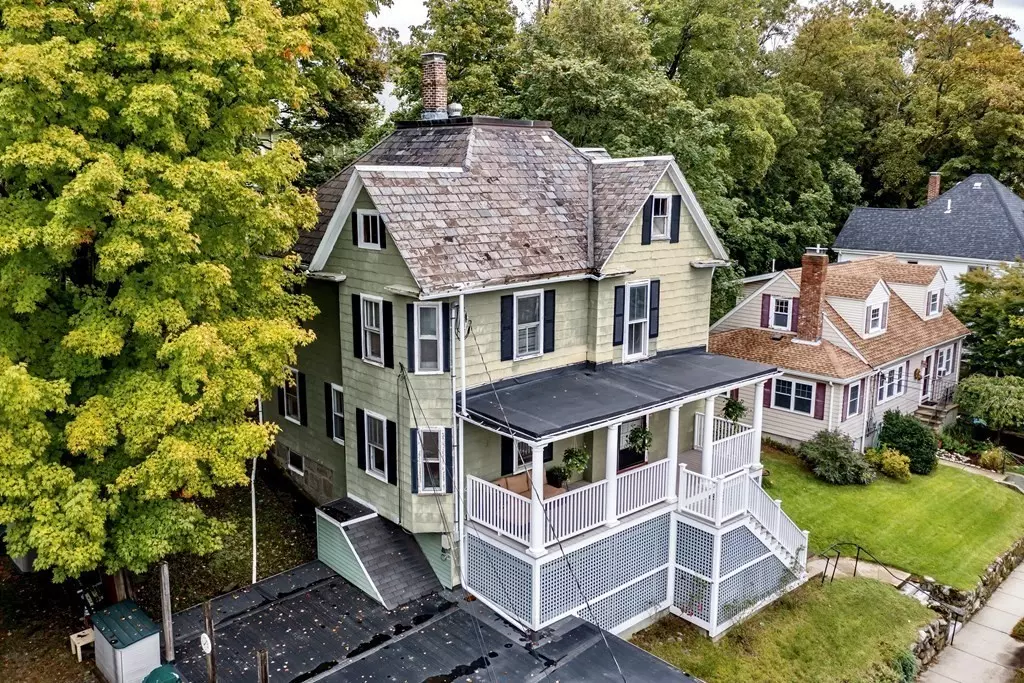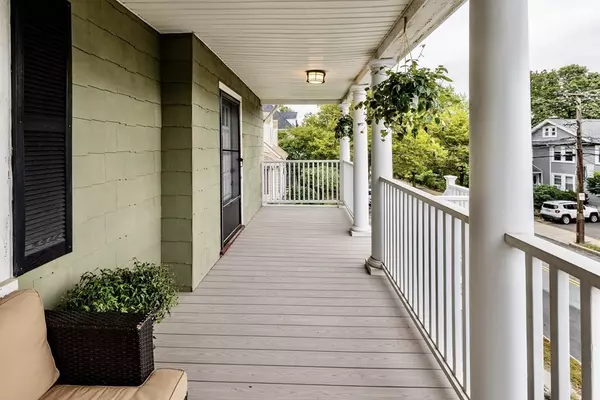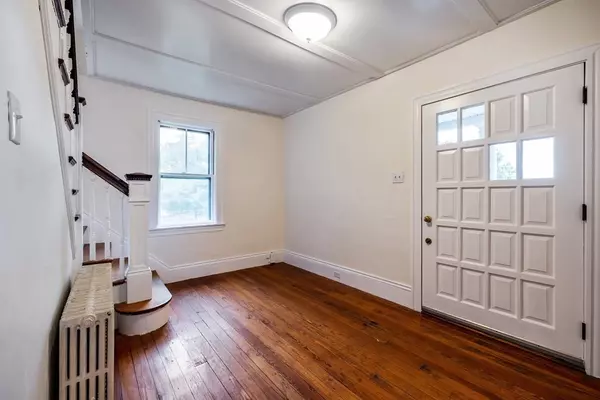$750,000
$789,000
4.9%For more information regarding the value of a property, please contact us for a free consultation.
64 Walnut Watertown, MA 02472
4 Beds
1.5 Baths
1,906 SqFt
Key Details
Sold Price $750,000
Property Type Single Family Home
Sub Type Single Family Residence
Listing Status Sold
Purchase Type For Sale
Square Footage 1,906 sqft
Price per Sqft $393
MLS Listing ID 72905266
Sold Date 12/01/21
Style Victorian
Bedrooms 4
Full Baths 1
Half Baths 1
Year Built 1865
Annual Tax Amount $8,986
Tax Year 2021
Lot Size 6,969 Sqft
Acres 0.16
Property Description
Bring your toolbelt and your creativity. Set high above a tree-lined street, this architecturally unique home offers ample space, with room for expansion, with plenty of work/school remote options. The historic double staircase leads from the 4 spacious upstairs bedrooms to either the foyer or the kitchen, depending on which direction you pick. Hardwood floors throughout, a large walk up attic & custom built-ins, give the frame-work for amazing opportunities. Natural light is abundant with windows everywhere, including ones with historic stained glass. The direct walkout, partially finished basement has ease of access to the two car garage, large enough for yard tools/home storage. The enormous, south-west facing front porch adds another space to relax, work or entertain above the entire neighborhood. This private lot is just moments away from the Arsenal Yard shops & restaurants, parks, schools, The Charles River, and transit options to access all of greater Boston.
Location
State MA
County Middlesex
Zoning Res
Direction Runs between School St. and Mt. Auburn
Rooms
Basement Full, Partially Finished, Walk-Out Access, Interior Entry, Garage Access
Primary Bedroom Level Second
Interior
Interior Features Bathroom - Half, Foyer, Bathroom
Heating Hot Water, Natural Gas
Cooling None
Flooring Wood
Appliance Gas Water Heater, Utility Connections for Gas Range, Utility Connections for Gas Oven
Laundry In Basement
Exterior
Garage Spaces 2.0
Community Features Public Transportation, Shopping, Pool, Tennis Court(s), Park, Walk/Jog Trails, Golf, Medical Facility, Laundromat
Utilities Available for Gas Range, for Gas Oven
Roof Type Slate, Rubber
Garage Yes
Building
Lot Description Sloped
Foundation Stone, Granite
Sewer Public Sewer
Water Public
Read Less
Want to know what your home might be worth? Contact us for a FREE valuation!

Our team is ready to help you sell your home for the highest possible price ASAP
Bought with Daniel Kessinger • Redfin Corp.





